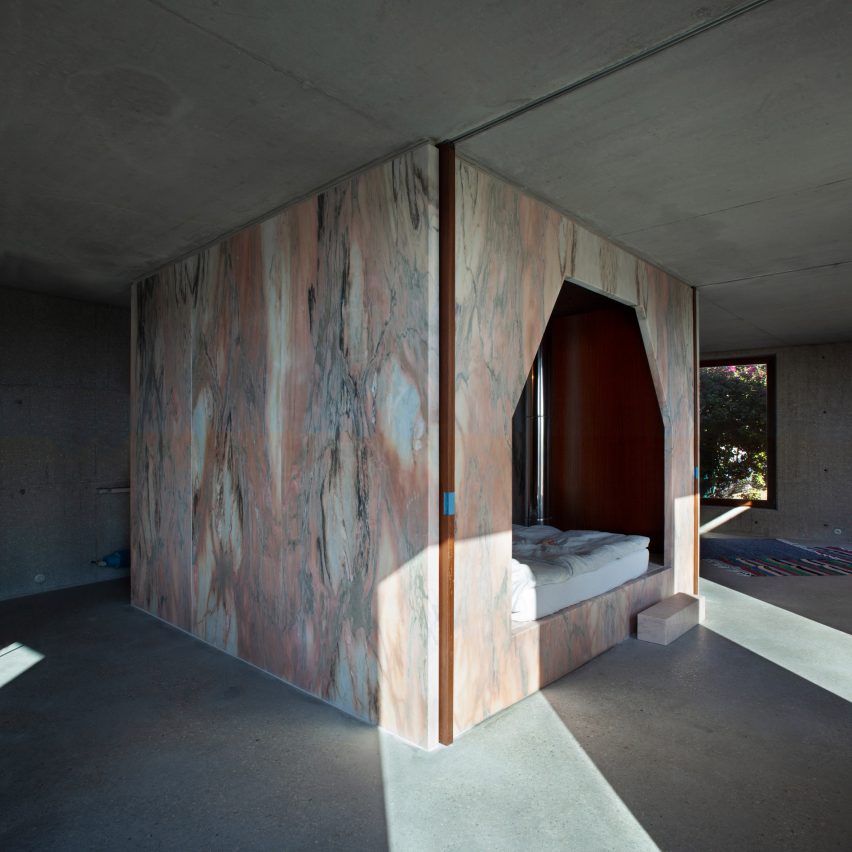
Architect Daniel Zamarbide and Leopold Banchini Architects have designed a concrete house in Lisbon with a central core of local pink marble.
Called Casa do Monte, meaning Hill House, the project is located at the top of a steep and narrow stepped hill characteristic of the Portuguese capital.
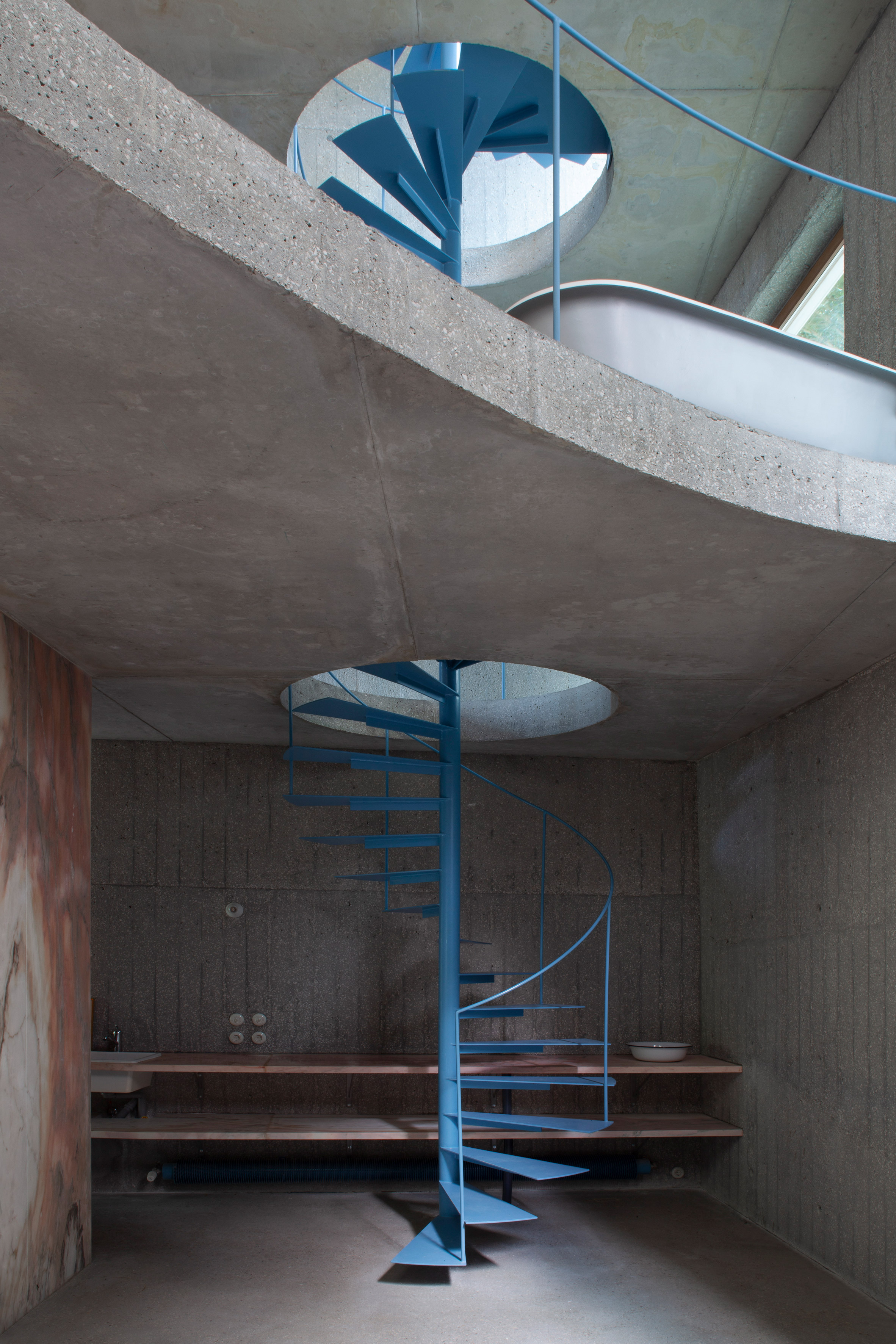
A restoration of an abandoned and fallen down building, the three-storey house has a plain white outer appearance, similar to that of its neighbours. But inside the house is a dramatic contrast of concrete and pink marble.
"The regular rhythm of the historical openings in the white facade of the building is preserved, but the interiors are carved to create larger volumes and play on light and views," explained Leopold Banchini Architects.
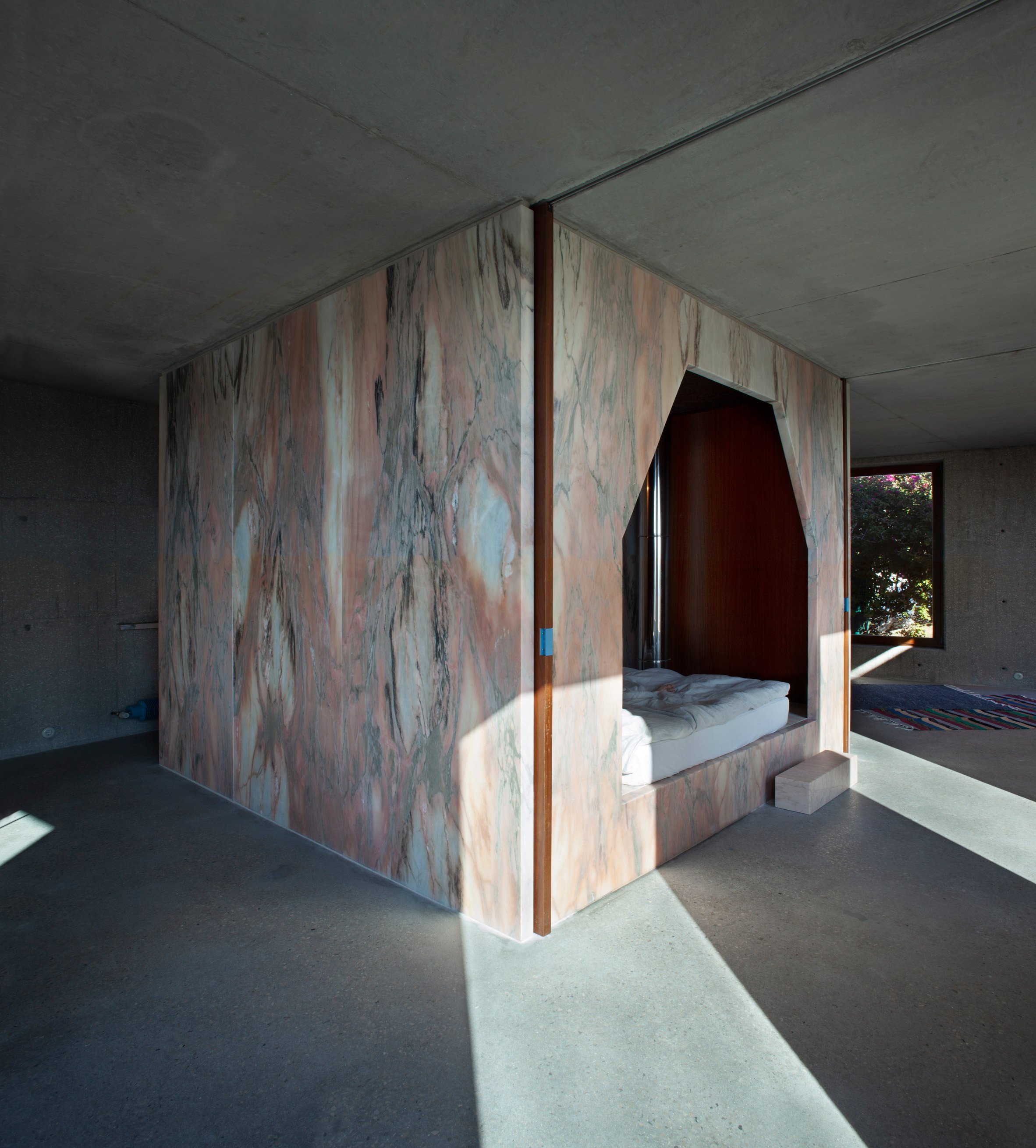
On each of the three levels a large marble core contains what the practice call "elementary needs" such as a fireplace, kitchen units, a bathroom and even a double bed. This frees up the surrounding spaces to become flexible living areas.
Sliding wooden doors in these areas allow for pockets of private space to be created when necessary, such as enclosing the bed to create a bedroom.
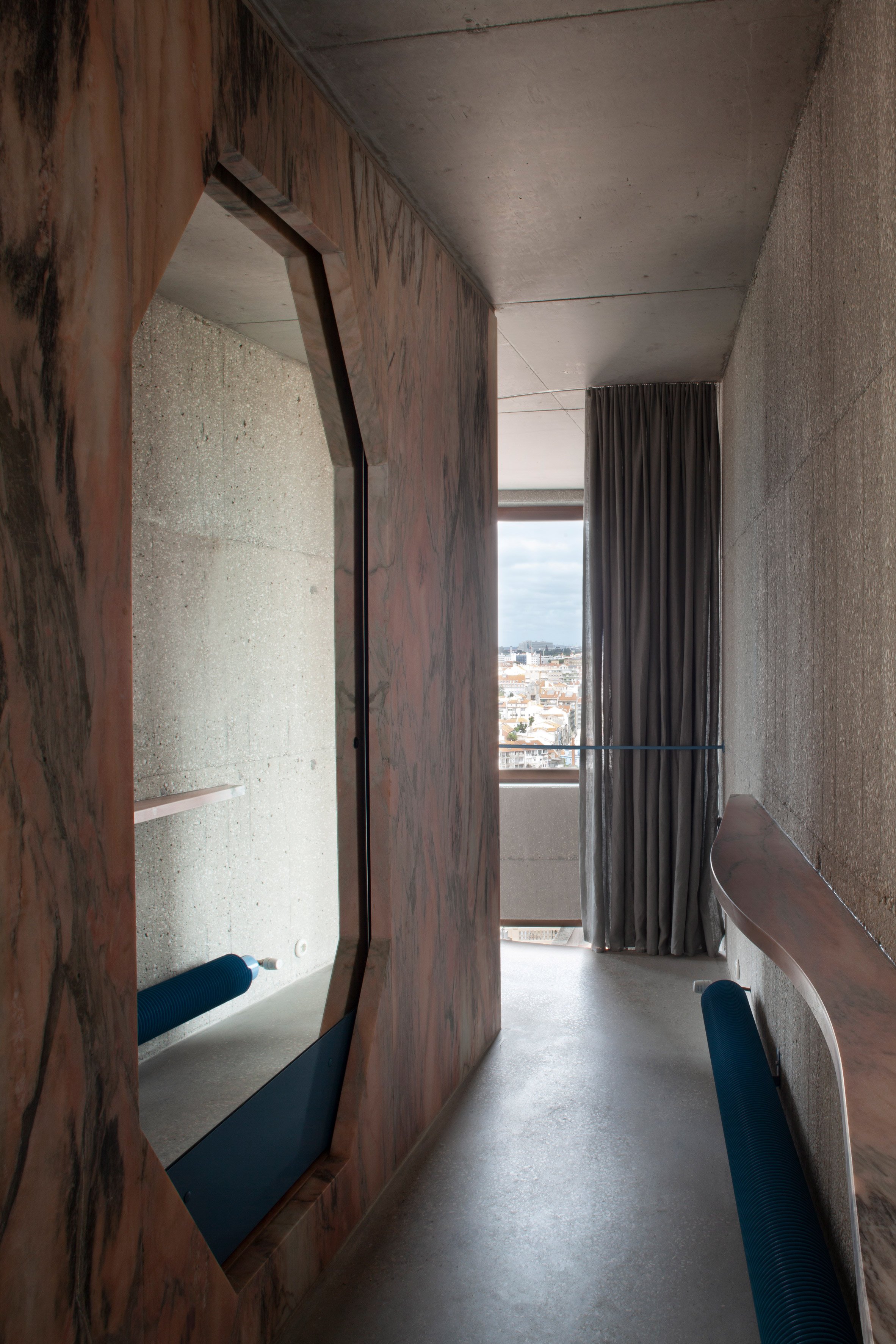
Curved cuts in the corners of the plan create double-height spaces that draw natural light into the home and create a connection between the floors, which can also be enclosed with fabric curtains.
Each level of Casa do Monte is connected by a thin steel spiral staircase finished in blue that winds its way up the house to the roof terrace.
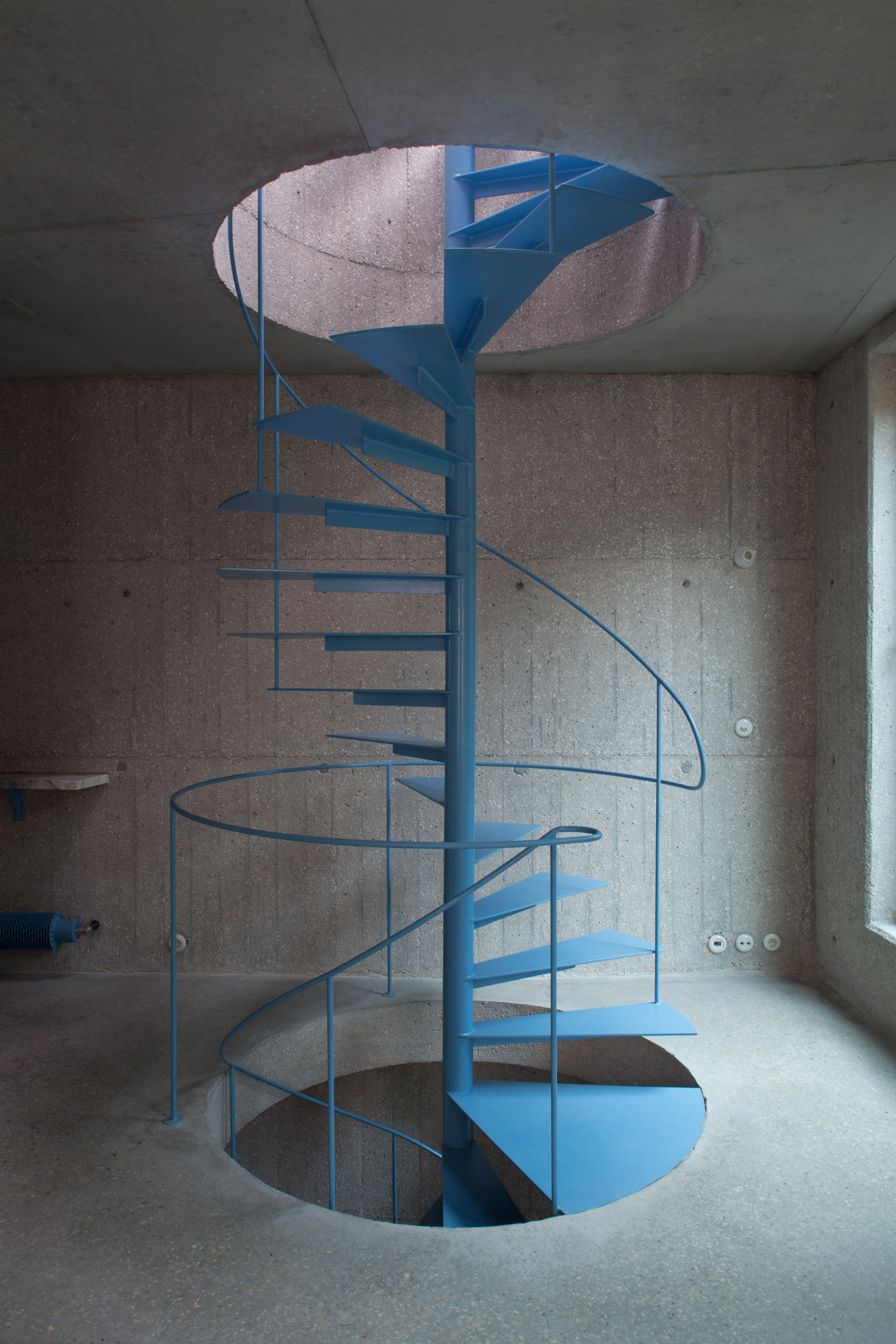
Throughout the interiors, materials and finishes have been kept simple, with the raw concrete structure of the home left exposed. Slabs of marble have been used to create shelving.
At ground floor level, the living, dining and kitchen space opens onto a shaded patio clad with traditional Portuguese tiles or azulejos, with openings in the walls overlooking the city below.
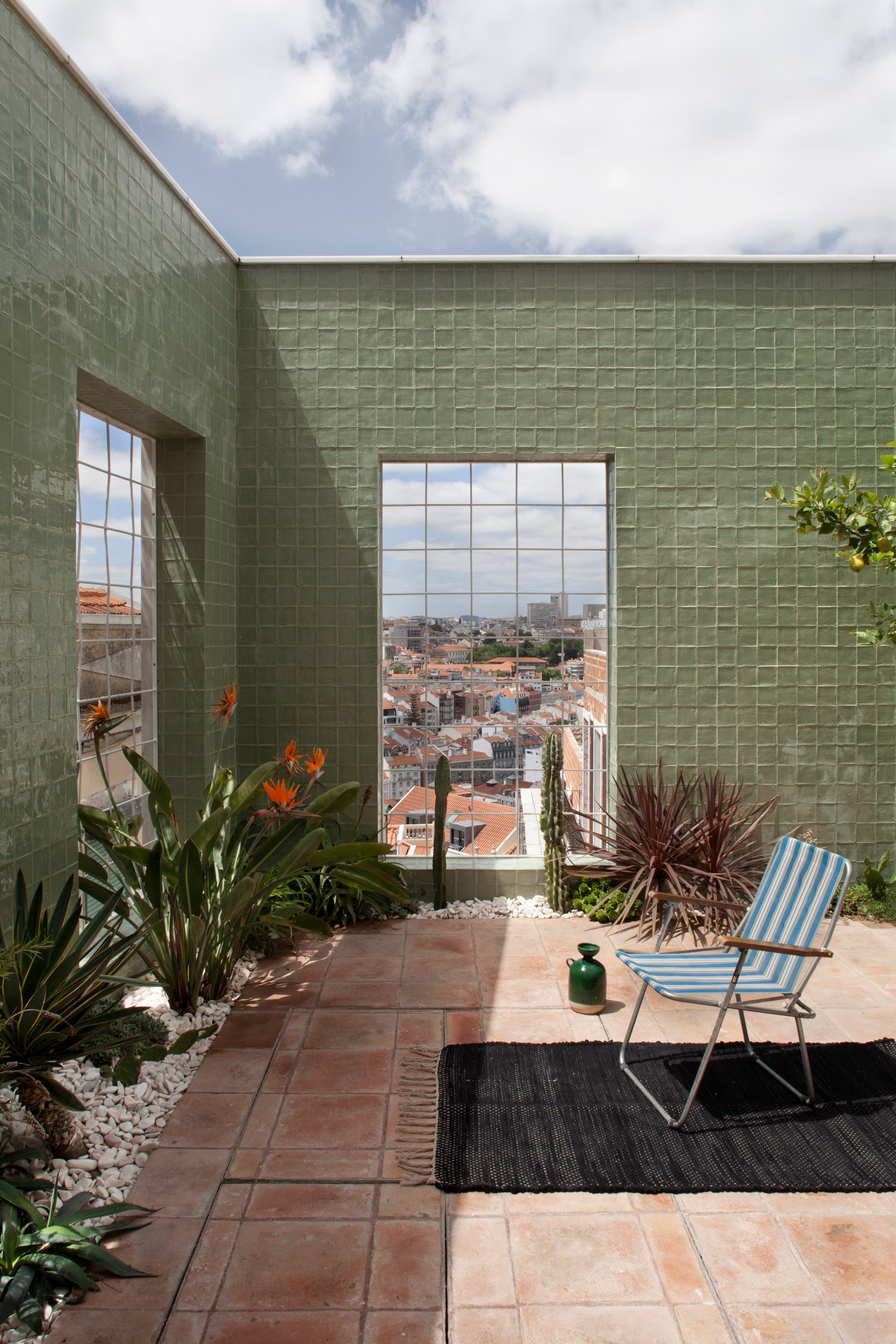
On the roof of Casa do Monte the marble-tiled terrace is surrounded by a thin pool, which provides dramatic panoramic views of Lisbon.
Shade is provided by three umbrella pine trees, similar to ones planted by the monks in front of the nearby chapel of Nossa Senhora de Monte.
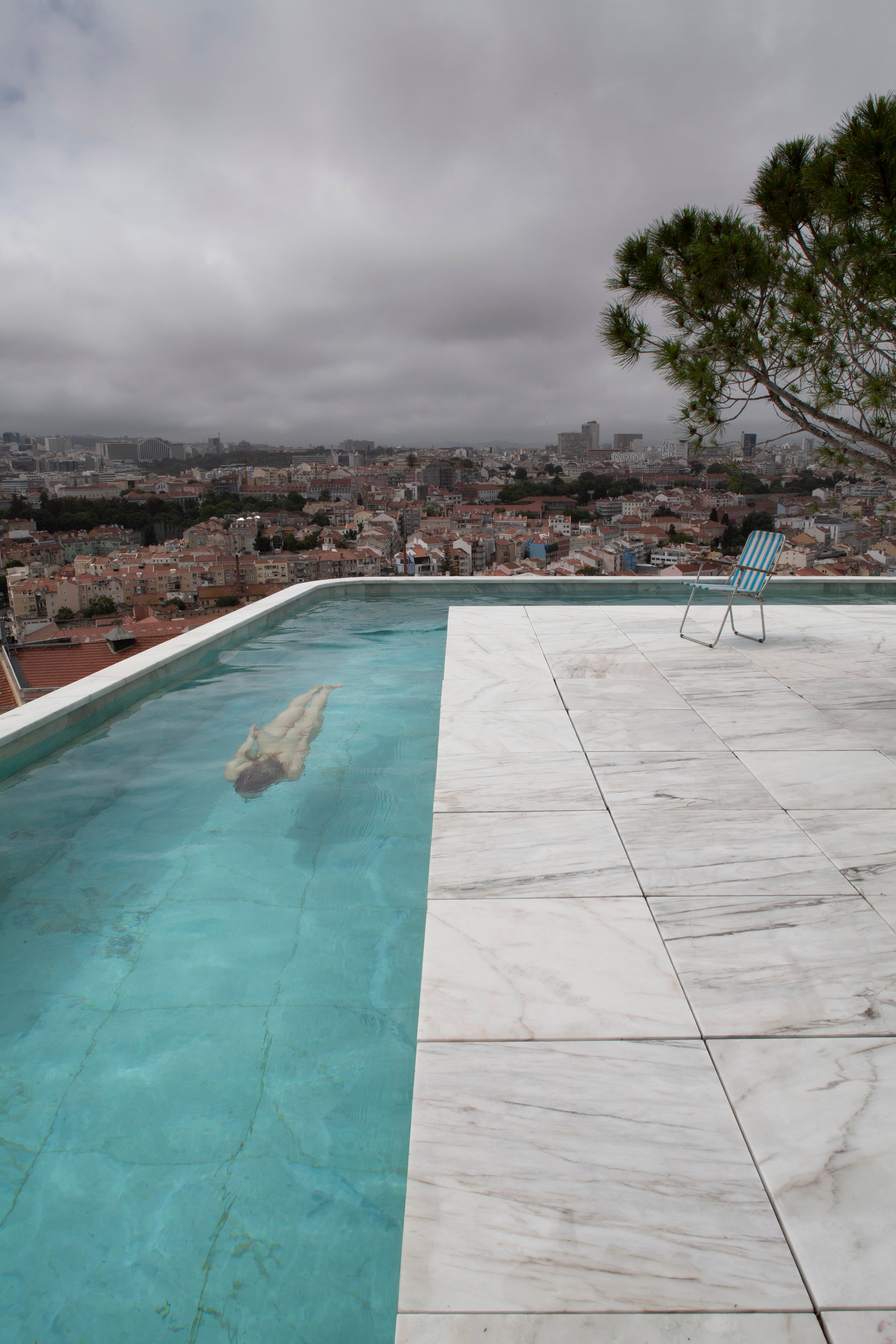
Leopold Banchini Architects has previously worked with Daniel Zamarbide in Lisbon to design Zamarbide's own home, Dodge House, with an abandoned-seeming facade hiding bright, double-height living spaces.
Photography is by Leopold Banchini.
The post Pink marble core cuts through concrete interiors of Portuguese house appeared first on Dezeen.
https://ift.tt/2MZqRgF
twitter.com/3novicesindia
No comments:
Post a Comment