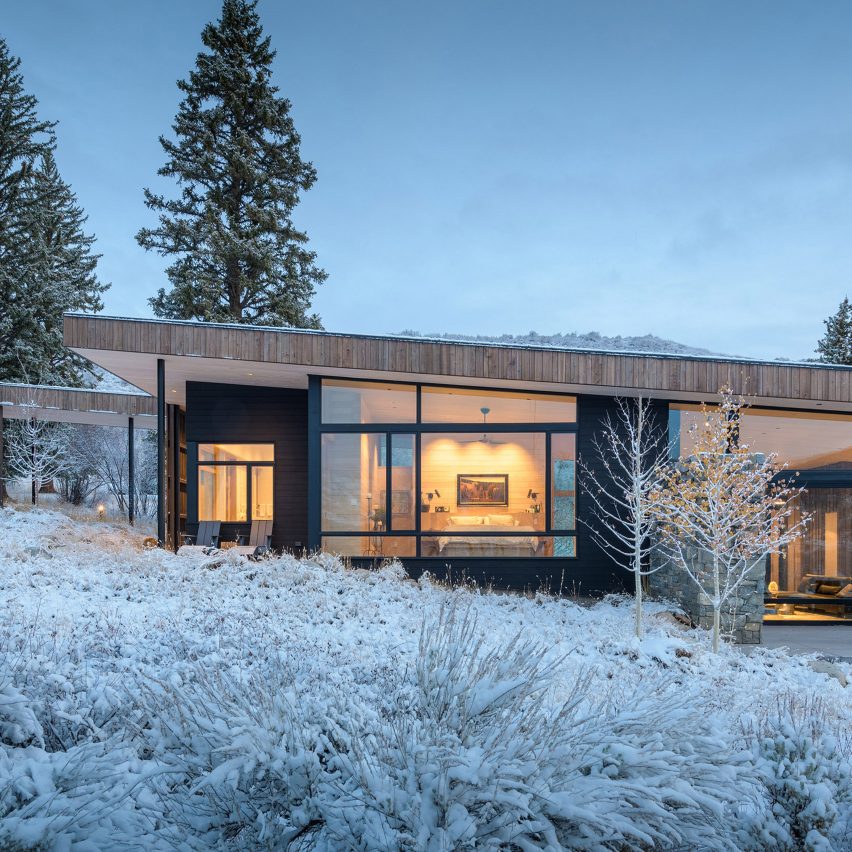
Wooden cladding and large stretches of glass form the facades of this residence by CCY Architects, which is angled downward to follow the gentle slope of the terrain.
Designed for a couple, the Gammel Dam house is located in Colorado's Pitkin County, near the rural community of Snowmass.
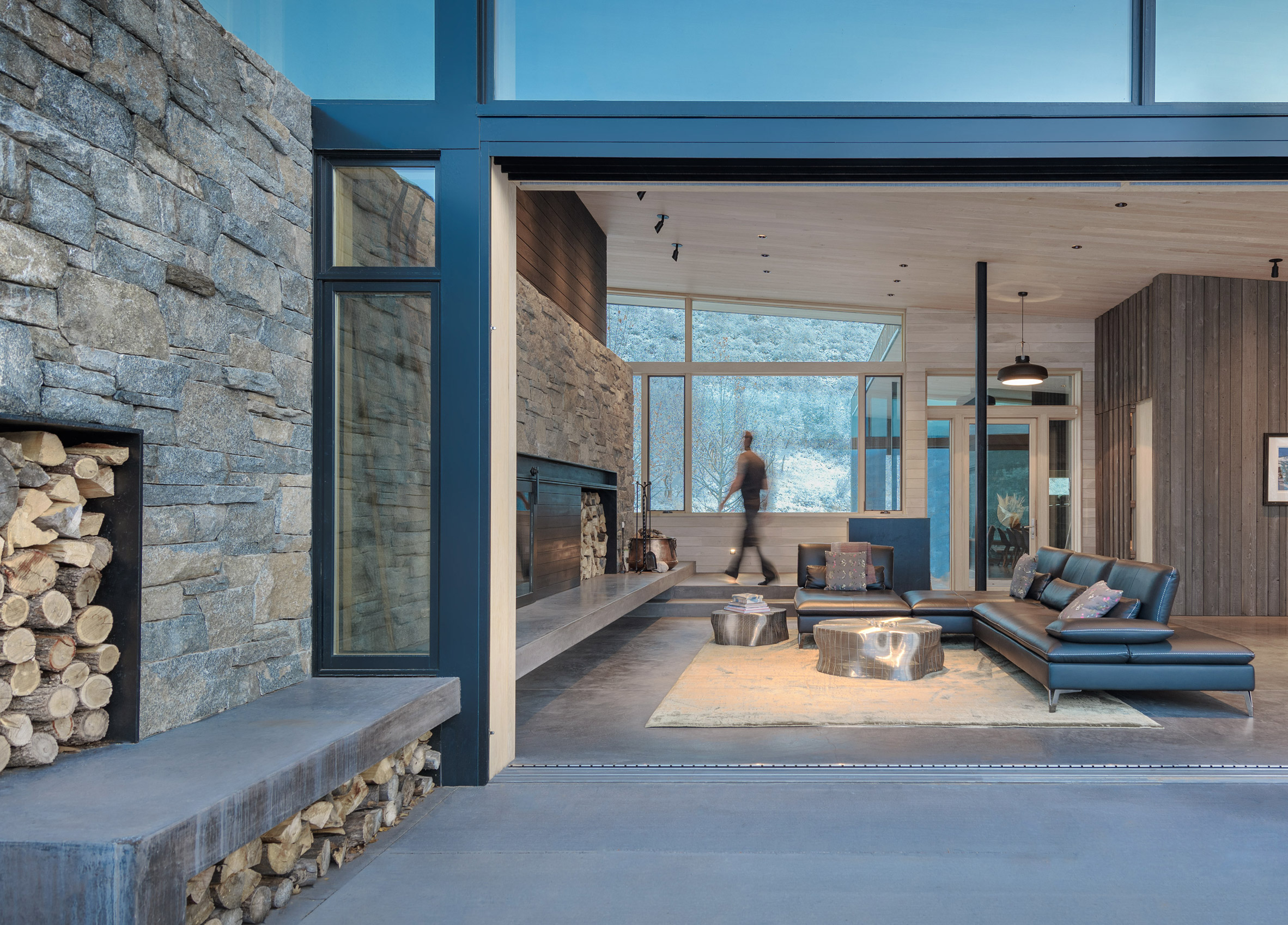
The dwelling sits on a 12-acre (five-hectare) site dotted with sagebrush and scrub oak, along with aspen and spruce trees. Currently used as a vacation home, the dwelling will be occupied by the owners year-round in the future.
Engaging the landscape and providing space for entertaining guests were key goals for Cottle Carr Yaw (CCY) Architects, a studio based in the nearby town of Basalt.
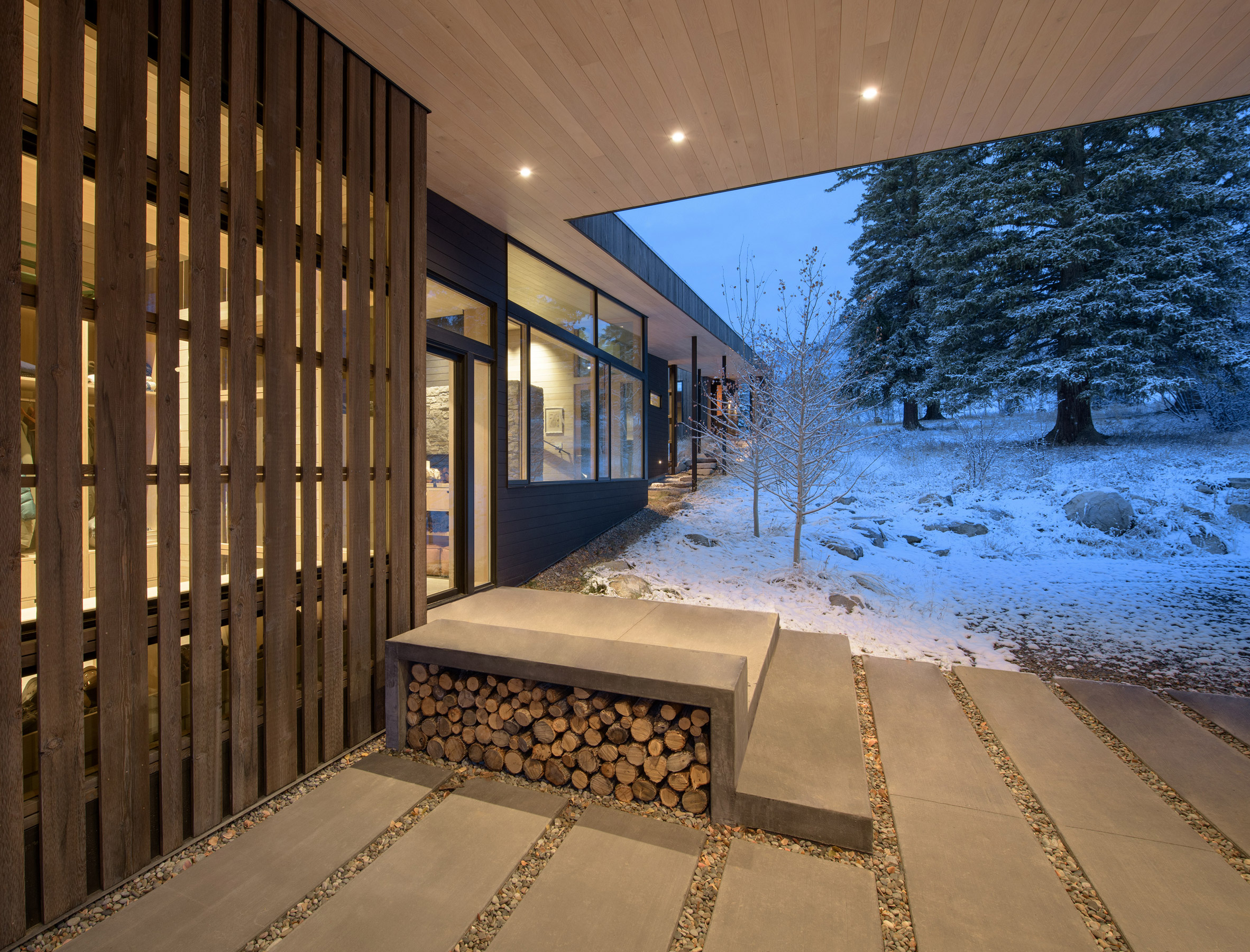
In addition to the area's topography, the design was informed by a simple cabin in Norway, where the husband and his relatives had gathered for decades.
Encompassing 4,942 square feet (459 square metres), the building consists of a main dwelling and a guest wing, which are connected by an enclosed bridge. The home stretches along an east-west axis to prioritise views of the surrounding mountains and the Snowmass Creek Valley.
Rather than a single mass, the team created a series of boxy volumes that are united by a continuous, angled roof.
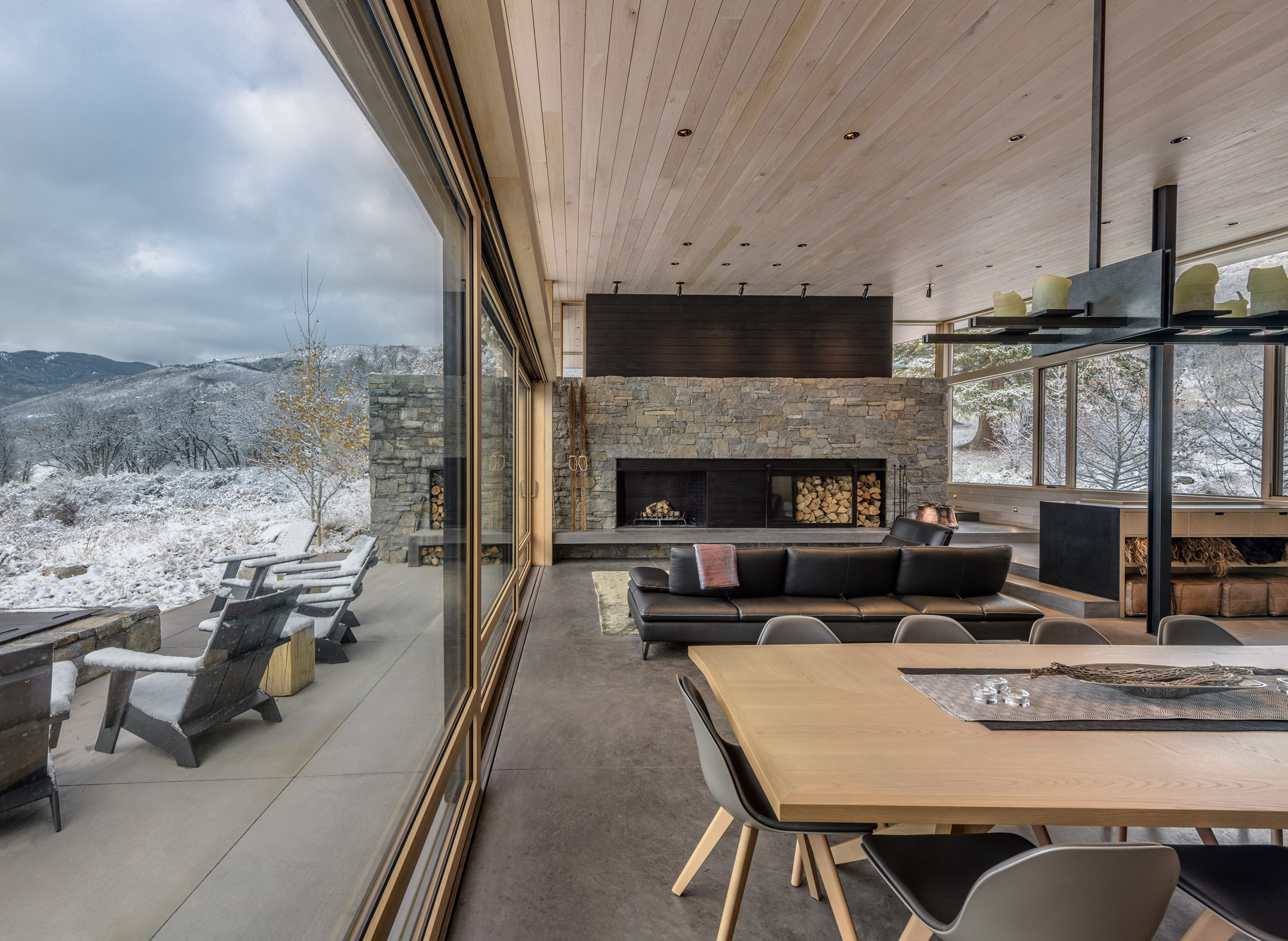
"Individual programme elements are physically pulled apart, allowing them to adapt to the existing landform," the studio said in a description.
"Unifying these separated elements is a singular, sloped roof that parallels the natural grade, further reinforcing the building's relationship to the existing topography."
Facades are wrapped in pre-finished cedar and charred wood. Expansive windows usher in natural light and provide an intimate connection to the rugged terrain.
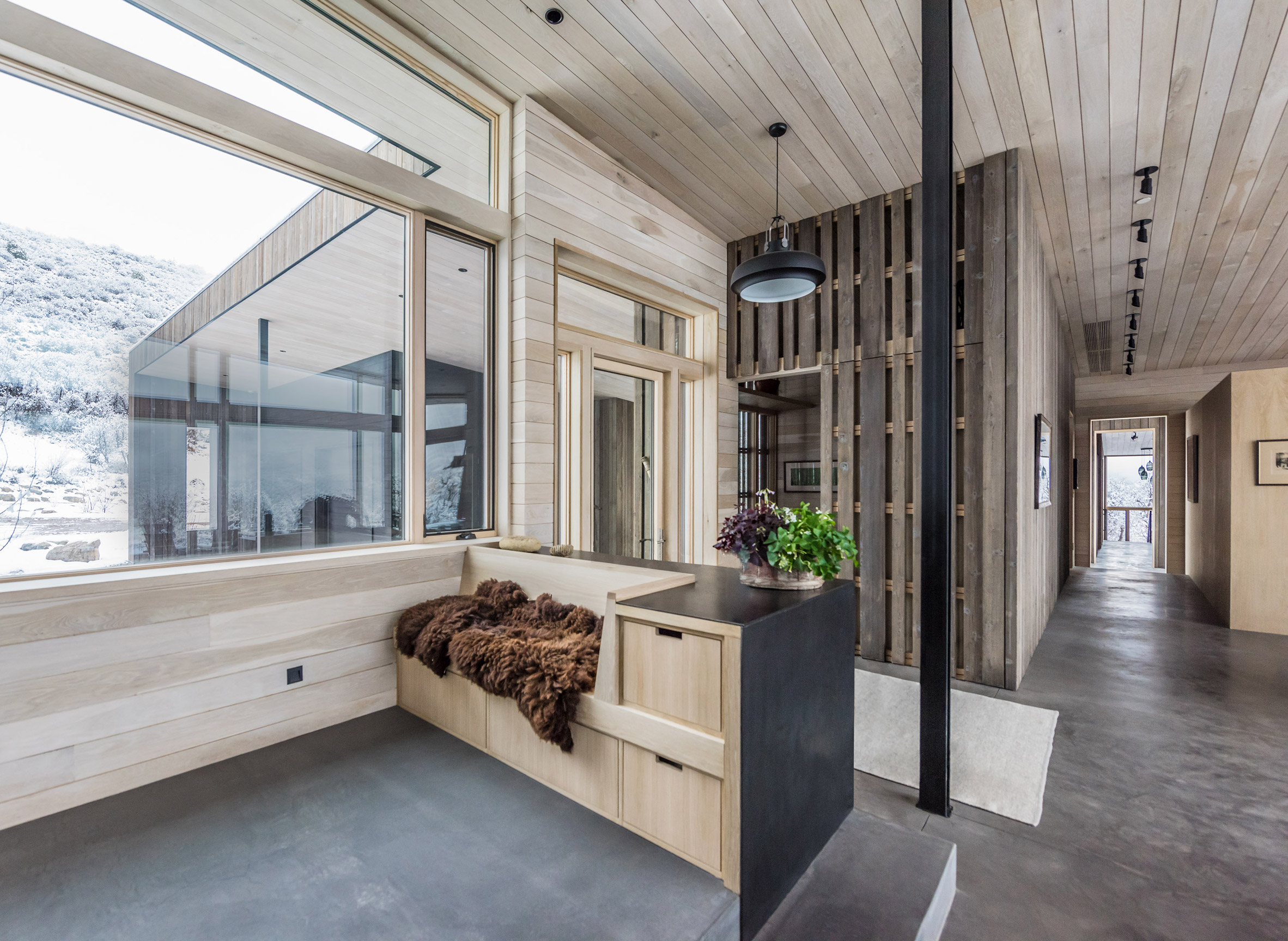
Within the home, earthy materials and neutral colours were incorporated throughout to establish a "quiet and natural" atmosphere.
Different varieties of oak were used for walls, doors, cabinetry and trim. Concrete flooring serves as a contrast to the warm wood.
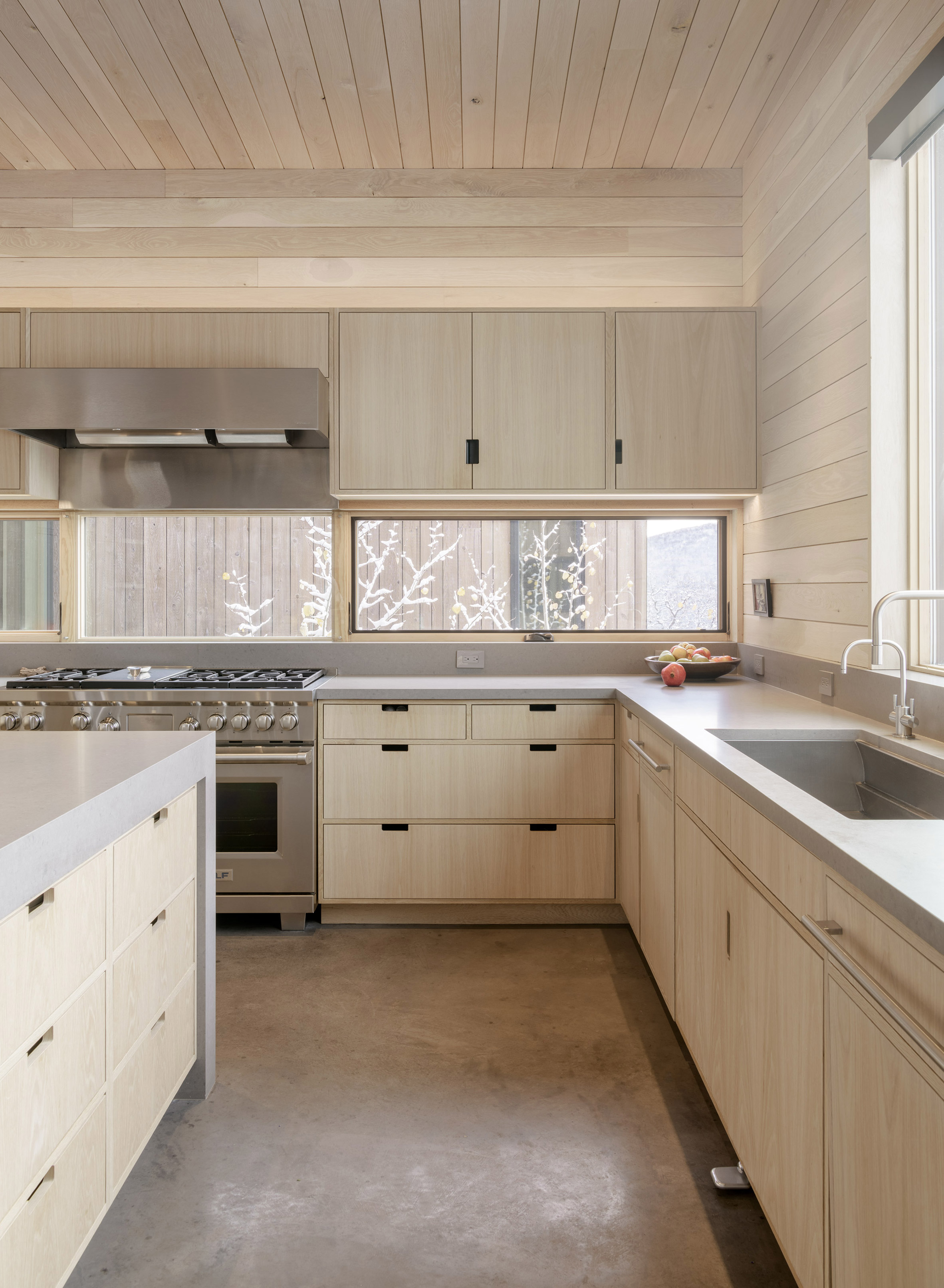
The home has a number of distinctive elements, including a steel chandelier with real candles that hangs over the dining table in the great room. This area also features a fireplace with a stone-covered panel wall and a glazed, sliding door.
Storage opportunities were cleverly incorporated into the dwelling. Wooden cubbies are built into a bench in the foyer and a bed frame in a sleeping space. Under the home's staircase, cubbies form a tiered seating area.
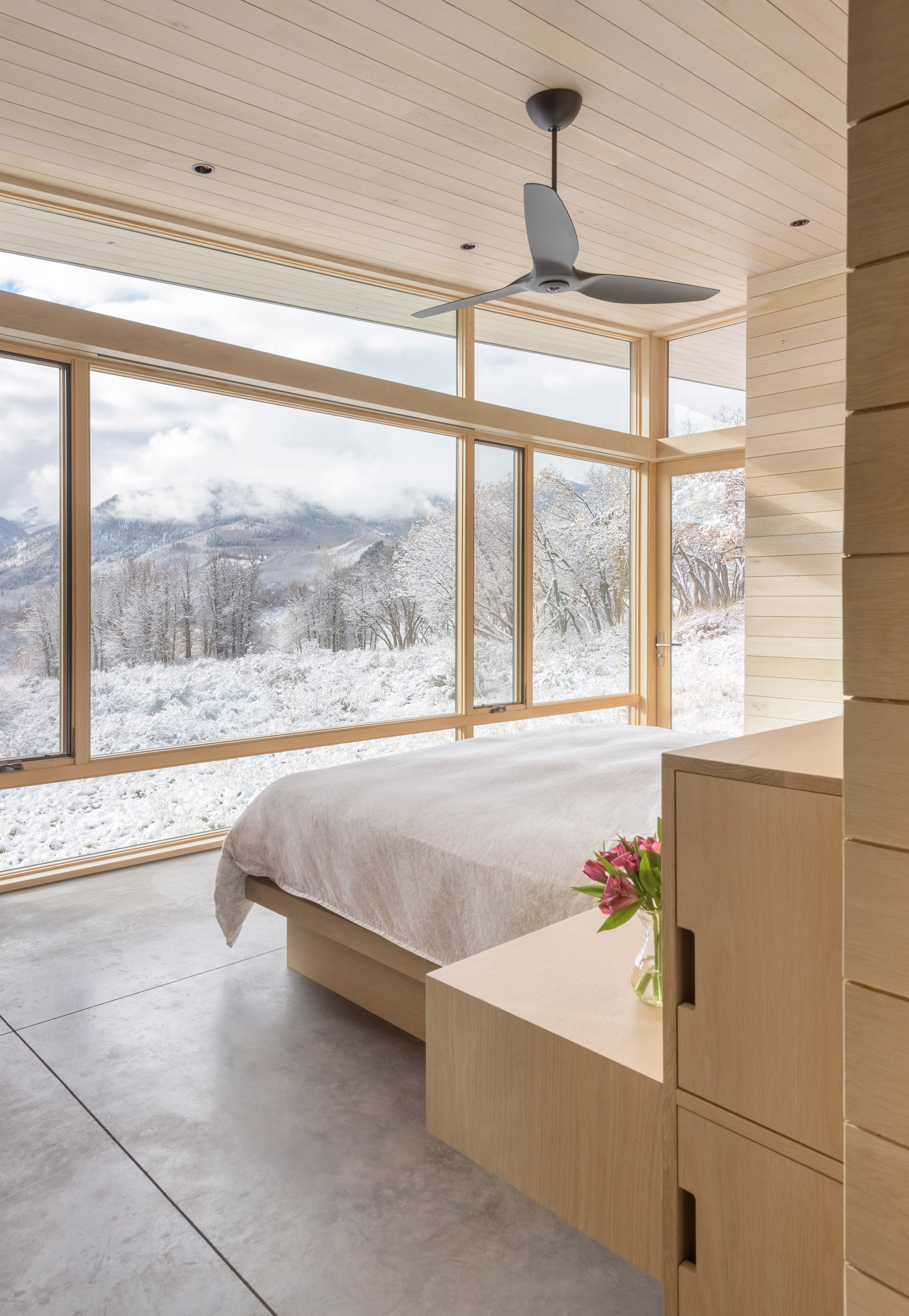
"The wooden bleacher seating was the design solution to finding ways to integrate extra storage and creating opportunities to gather for activities like reading a book or playing a game," the studio said.
The home is fitted with contemporary decor, including a leather sofa and sculptural coffee tables from Roche Bobois. The furnishings were selected by the owner in collaboration with interior designer Anne Kaplan.
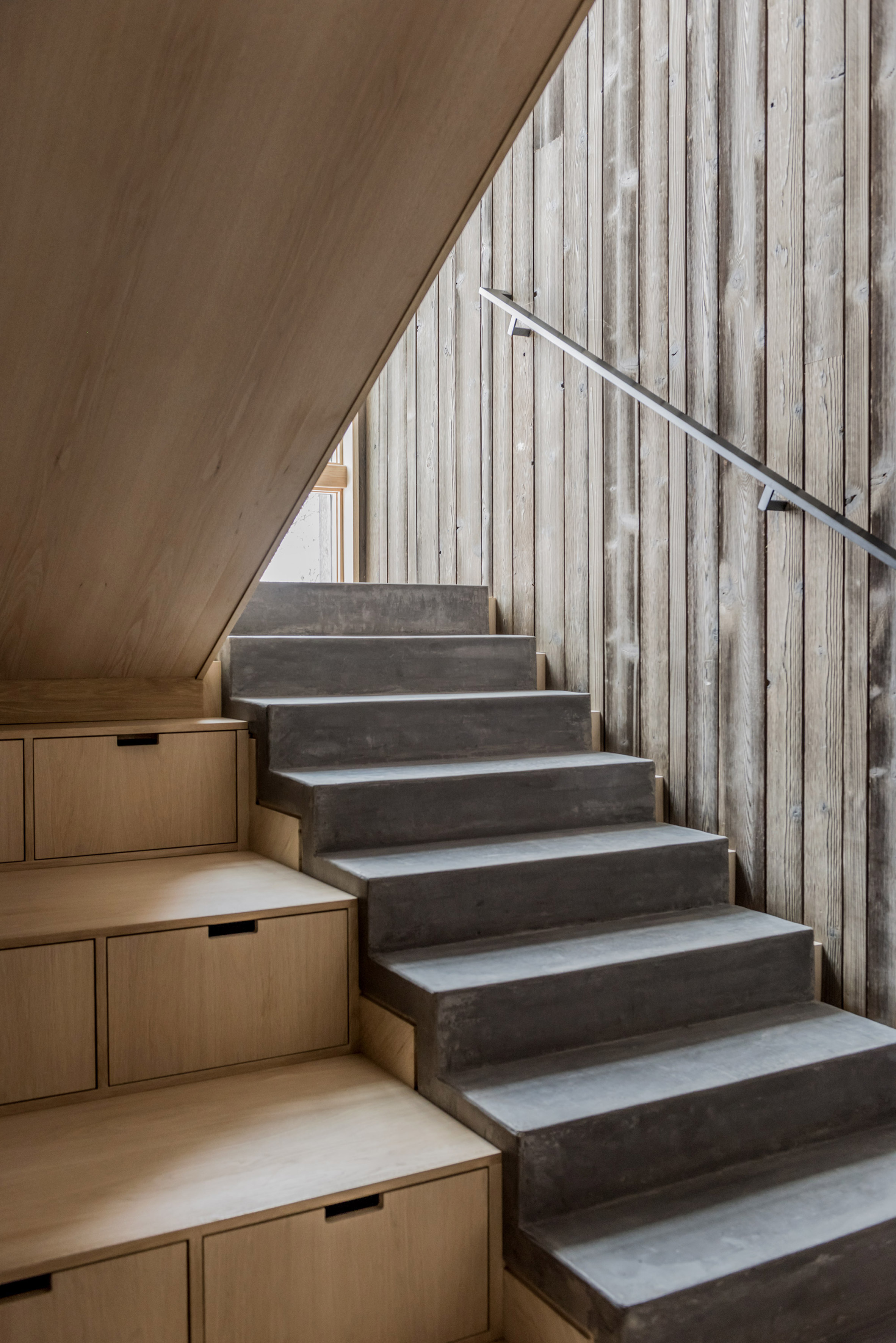
CCY Architects is known for creating contemporary homes in beautiful, natural settings. Other projects by the studio include the Maroon Creek Overlook, a spacious house that consists of timber-clad boxes linked by glaze bridges, and Gambel Oaks Ranch, a low-slung dwelling wrapped in local stone and weathering steel.
Photography is by Draper White.
Project credits:
Architecture and interior finishes: CCY Architects
Contractor: Key Elements
Structural engineer: KL&A
Civil engineer: Boundaries Unlimited
Landscape: Mt Daly Enterprises
Furniture selection: Owner in collaboration with Anne Kaplan
The post Gammel Dam by CCY Architects embraces rugged setting in Colorado's Rocky Mountains appeared first on Dezeen.
https://ift.tt/2zUd5Dw
twitter.com/3novicesindia
No comments:
Post a Comment