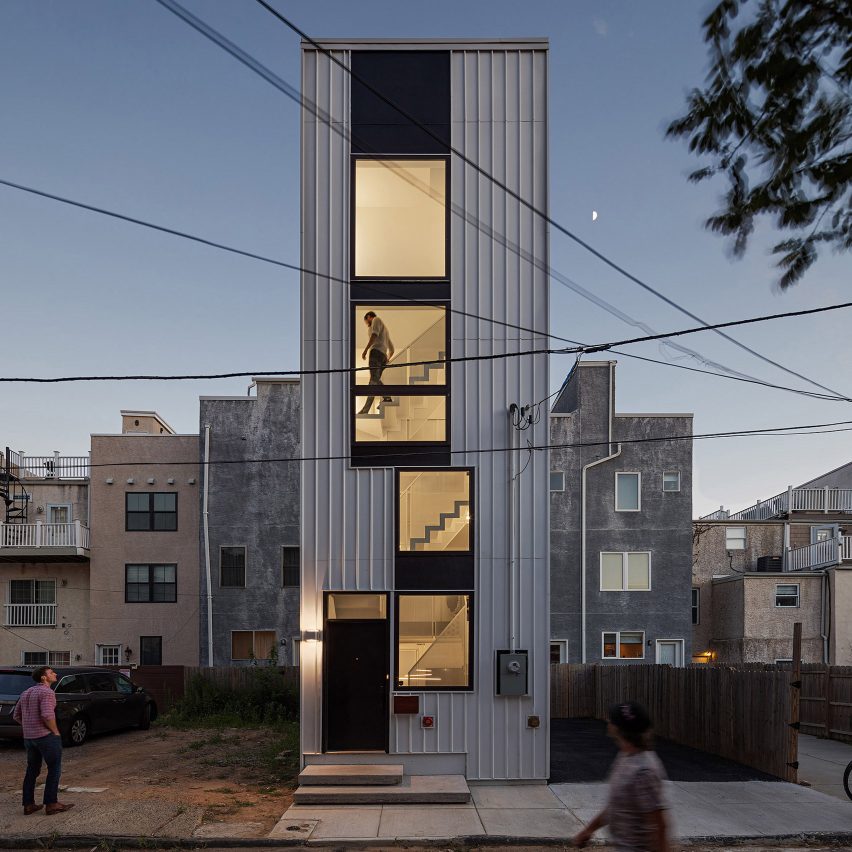
With space at a premium in cities, architects are designing homes that can squeeze into the narrowest of gaps. We've rounded up 12 skinny houses that are four-metres wide or less to show that size isn't everything.
1.8m Width House, 1.8 metres, Tokyo, Japan, by YUUA Architects
In Japan, skinny houses are called 'eel's beds' for their long and thin shape. Built on a plot in one of Tokyo's densest areas, YUUA Architects designed this eel bed to fit between two existing buildings.
Split-level floors create natural partitions for rooms that are only 1.8 metres wide. Instead of internal walls, the Japanese studio added these extra "floating" floors to mark out the different zones of the house.
Read more about 1.8m Width House ›
Love2 House, 2.5 metres, Tokyo, Japan, by Takeshi Hosaka
Takeshi Hosaka's single-storey dwelling has a modest 19 square-metres of floor space, but includes all the room required for him, his wife and their favourite leisure activities.
Flat skylights at the top of curved roofs ensure the house receives daylight, and the high ceilings bring a sense of space to the compact home.
Tiny House in Kobe, 2.5 metres, Kobe, Japan, by FujiwaraMuro Architects
Japanese studio FujiwaraMuro Architects slotted Tiny House in Kobe in between two older residential buildings. Set back from the main street, the house even includes a garage within its 2.5-metre-wide plot.
With a triple-height atrium to allow sunlight to the lower floors, the studio built storage and shelving the length of the atrium walls to make use of all the available space.
Read more about Tiny House in Kobe ›
Starter Home No1, 3.2 metres, Louisiana, USA, by Office of Jonathan Tate
Starter Home No1 is the first house in a programme aimed at first-time buyers in Louisiana. Local studio Office of Jonathan Tate (OJT) made dwellings that are designed so that they can be adapted for each occupant.
In response to strict building guidelines, OJT gave the three-storey home a slanting roof to ensure the house fit within the height regulations.
Read more about Starter Home No1 ›
SkinnyScar, 3.4 metres, Rotterdam, the Netherlands, by Gwendolyn Huisman and Marijn Boterman
In a country known for rows of narrow houses, SkinnyScar is concealed behind a 3.4-metre-wide facade made of patterned black brick in Rotterdam.
The internal volumes are detached from the enclosing walls, allowing views and daylight to travel through the three-storey house, which is occupied by the architects that built it.
House in Minami-tanabe, 3.5 metres, Osaka, Japan, by FujiwaraMuro Architects
FujiwaraMuro Architects designed split-level floors and staircases to divide the space for 3.5-metre-wide House in Minami-tanabe, Osaka. These staggered and stepped circulation spaces are designed to encourage inhabitants to wander through them.
A stainless-steel curtain drawn across the glazed facade of the house lets in natural light while maintaining privacy.
Read more about House in Minami-tanabe ›
House 304, 3.5 metres, Ho Chi Minh City, Vietnam, by Kientruc O
A D-shaped atrium in this 3.5-metre-wide house by Kientruc O carries daylight into the back rooms from its narrow, street-facing facade. The semi-circular plan also helps ventilate the house's three storeys.
Tropical greenery decorates the atrium, planted in the spaces created where the floors step back from the front wall.
3,500 Millimetre Home, 3.5 metres, Jakarta, Indonesia, by AGo Architects
AGo Architects designed a wedge-shaped house with furniture and staircases that serve multiple purposes to save on space. Bookshelves double as seating and also include integrated storage.
The tapering west facade of the aptly named 3,500 Millimetre Home is covered in full glazing, with a metal mesh fitted like a second skin over the glass. On the first floor, a slim opening provides a balcony platform for the occupants.
Read more about 3,500 Millimetre Home ›
House W, 3.7 metres, Taipei, Taiwan, by KC Design Studio
Tasked with renovating the existing 3.7-metre-wide house, local studio KC Design Studio added a perforated metal facade and lightwell to help light flow into House W.
Furniture is set back to the walls to maximise living space in the open-plan layout, and glass partitions in stairwells ensure daylight reaches the bottom storeys.
Tiny Tower, 3.6 metres, Philadelphia, USA, by ISA
Five-storey Tiny Tower is located in Philadelphia's Brewerytown, where empty lots are rapidly filling up. ISA designed a stepped structure to serve as a housing prototype that can be built on other small vacant lots.
Bathrooms and kitchens occupy the ground floor, which is below ground-level to accommodate the building's height. Instead of a conventional yard the 3.6-metre-wide house has a window garden, mini terrace and roof deck.
Breathing House, 3.9 metres, Ho Chi Minh City, Vietnam, by Vo Trong Nghia Architects
In a densely populated neighbourhood, Vo Trong Nghia Architects draped a green veil of creeper plants over Breathing House to protect the interior and give privacy to the residents.
Carefully positioned micro-voids in the staggered-floor plan allow daylight to reach every level. These multiple small courtyards also help ventilation flow through the deep and narrow plot.
Read more about Breathing House ›
Pirajá House, four metres, São Paulo, Brazil, by Estúdio BRA Arquitetura
Estúdio BRA Arquitetura overhauled a dated family home on this narrow plot in Brazil, knocking much of it down and replacing it with a two-storey dwelling featuring a cantilevered upper-level.
Glazed doors encase both ends of the ground floor and provide daylight through the open plan, which has structural cylindrical columns instead of internal walls.
Read more about Pirajá House ›
The post 12 skinny houses that make the most of every inch appeared first on Dezeen.
https://ift.tt/2GYOZLz
twitter.com/3novicesindia
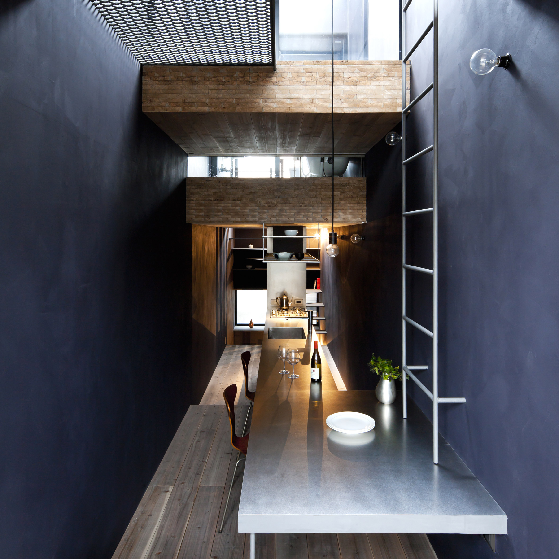
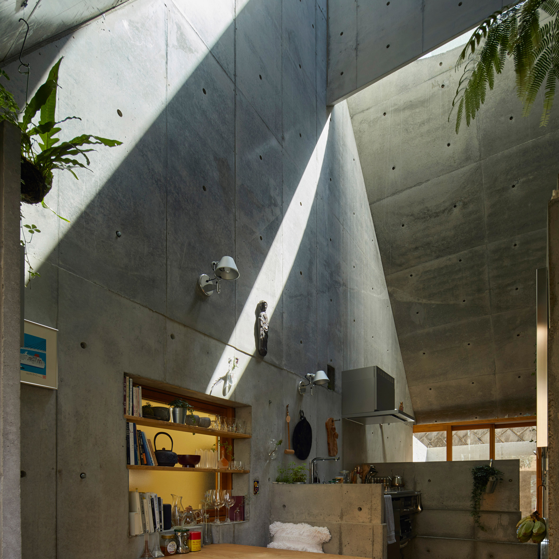
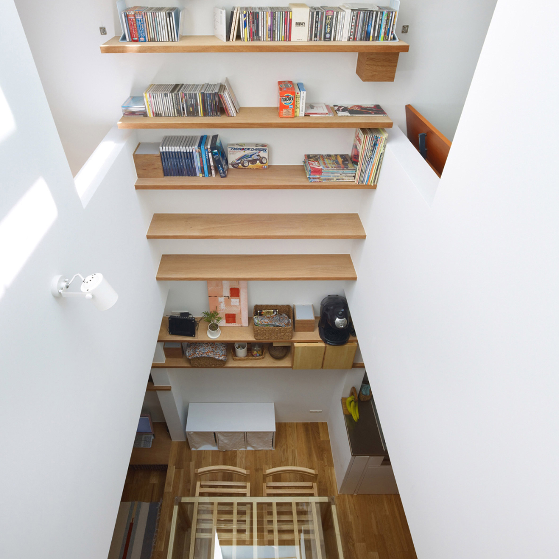
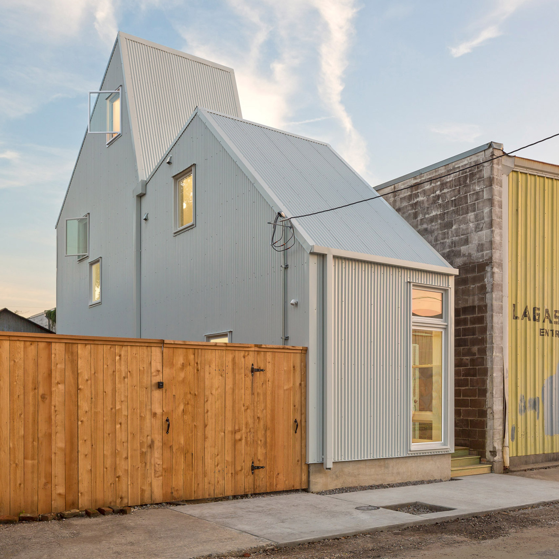
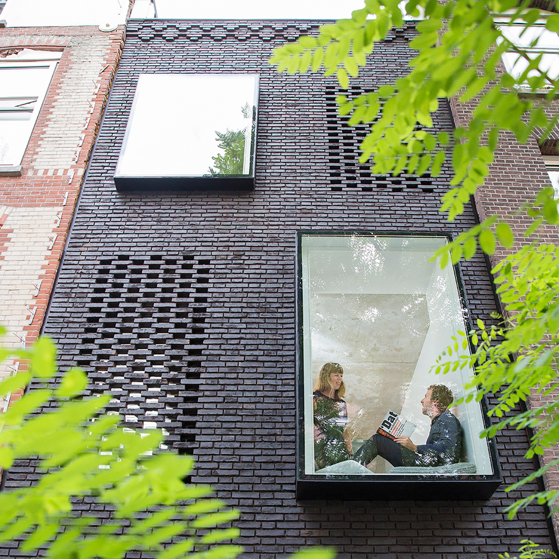
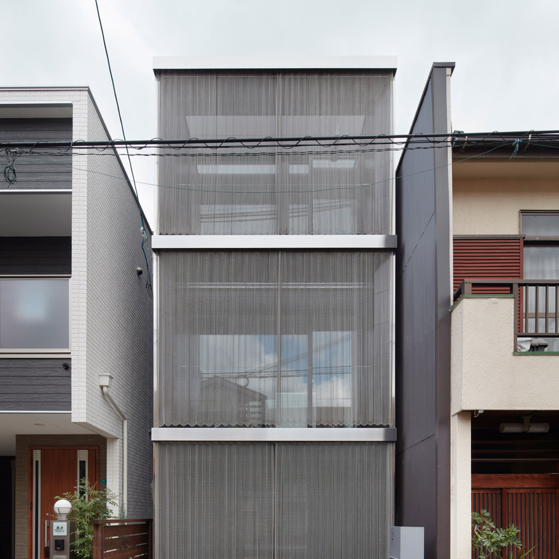
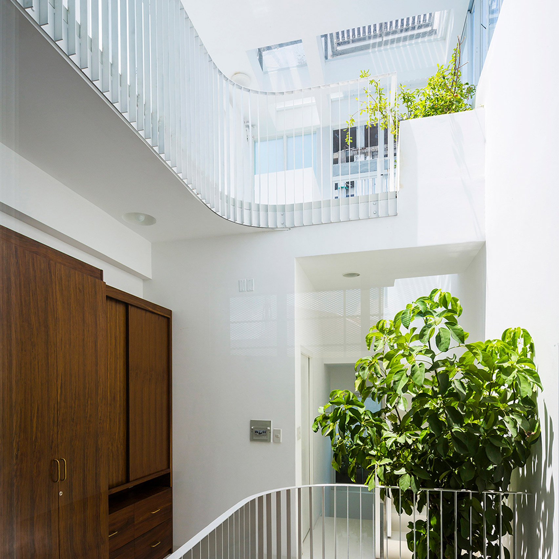
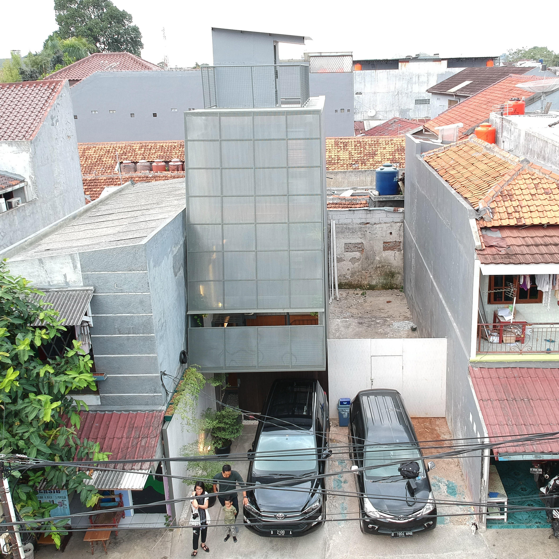
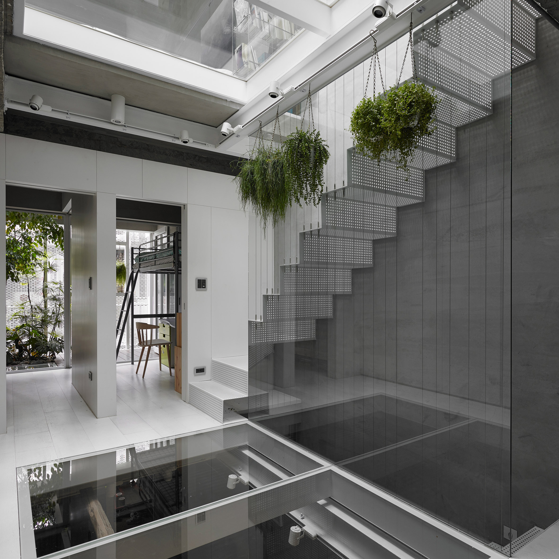
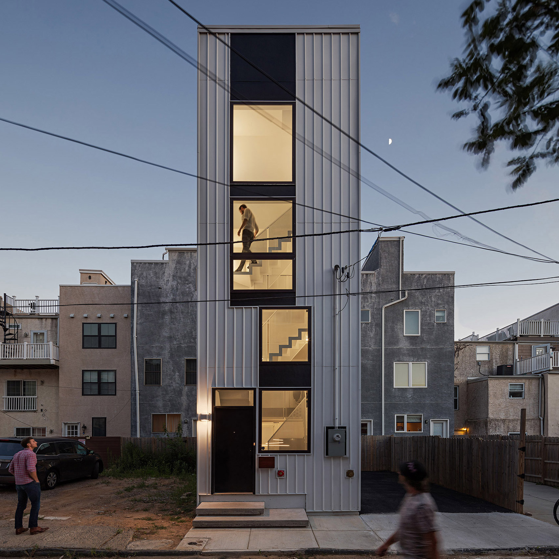
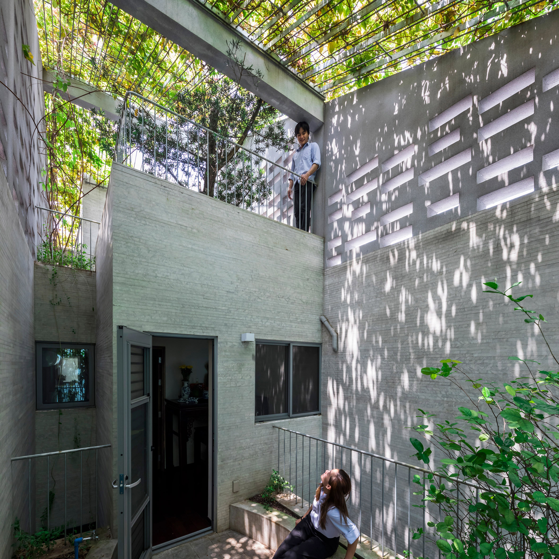
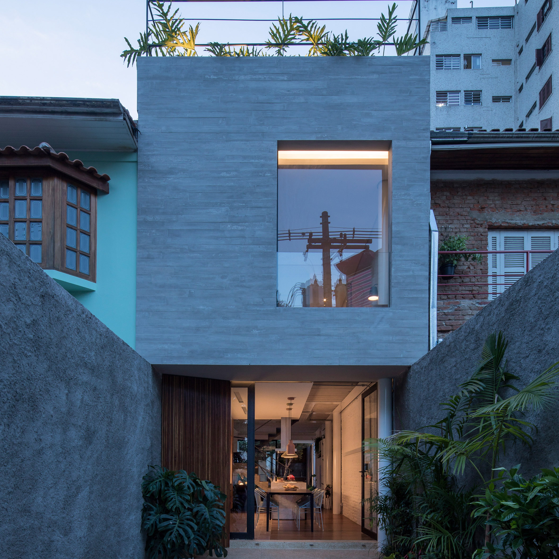
nice
ReplyDelete