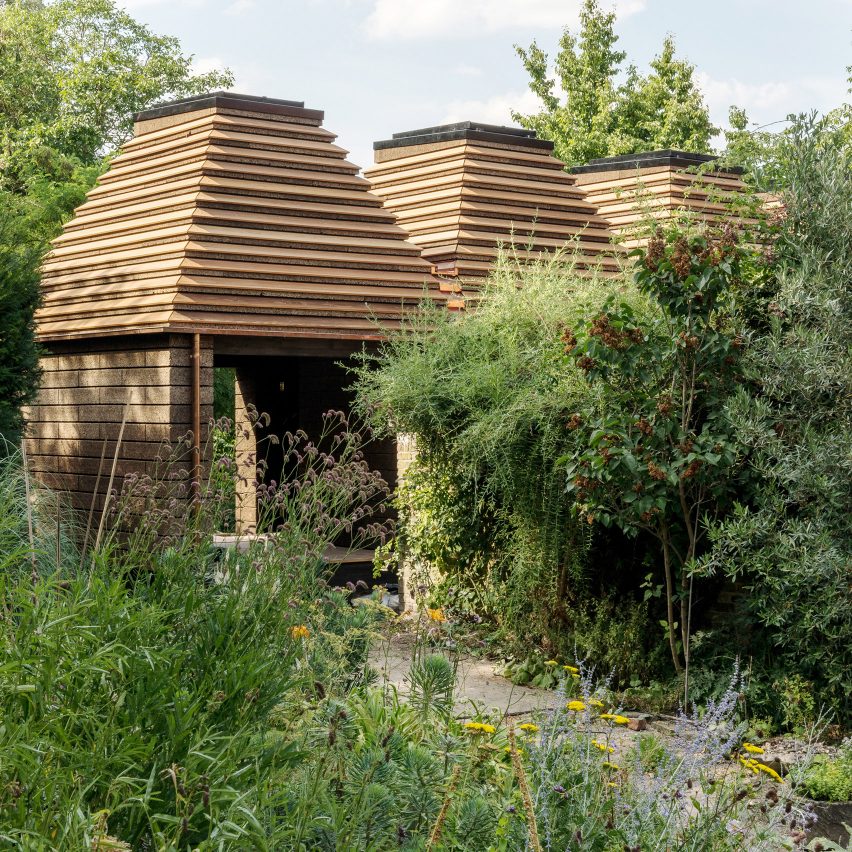
Matthew Barnett Howland with Dido Milne and Oliver Wilton have used cork blocks to build Cork House in Berkshire, England, which is shortlisted for this year's Stirling Prize.
Nestled in the undergrowth beside the River Thames, the dwelling was designed by Howland, Milne and Wilton in response to the architecture industry's impact on biodiversity, greenhouse gas emissions and reliance on single-use materials.
The house comprises five volumes topped by pyramid-like skylights, and is constructed from sustainability-sourced cork blocks supported by timber components. It is designed so that in the future it can be easily dismantled, reused or recycled.
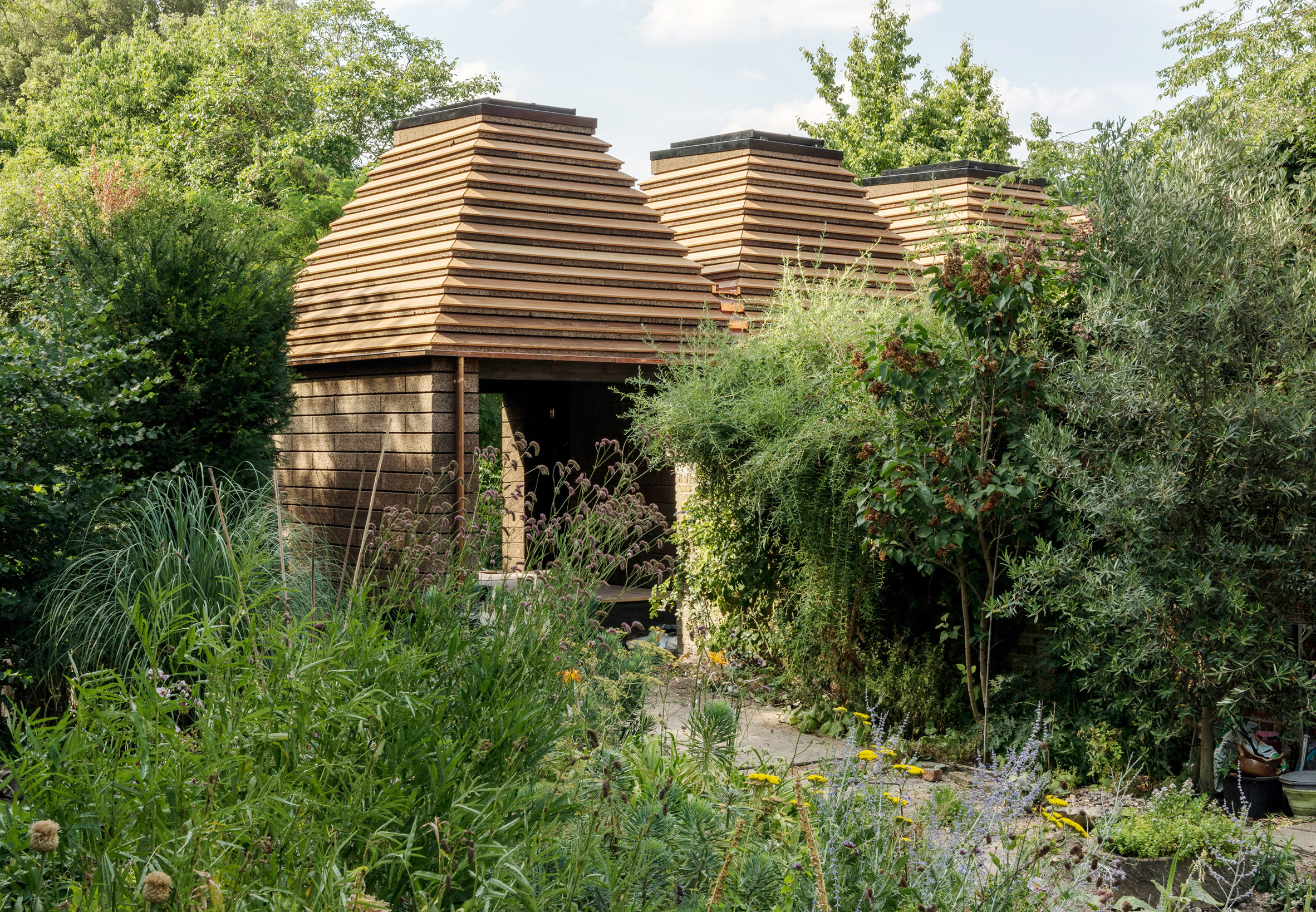
"The Cork House is an innovative and thought-provoking response to pressing questions about the materials that we build with," explained Howland, Milne and Wilton.
"Rather than the typical complex, layered building envelope incorporating an array of building materials, products and specialist sub-systems, the Cork House is an attempt to make solid walls and roof from a single bio-renewable material."
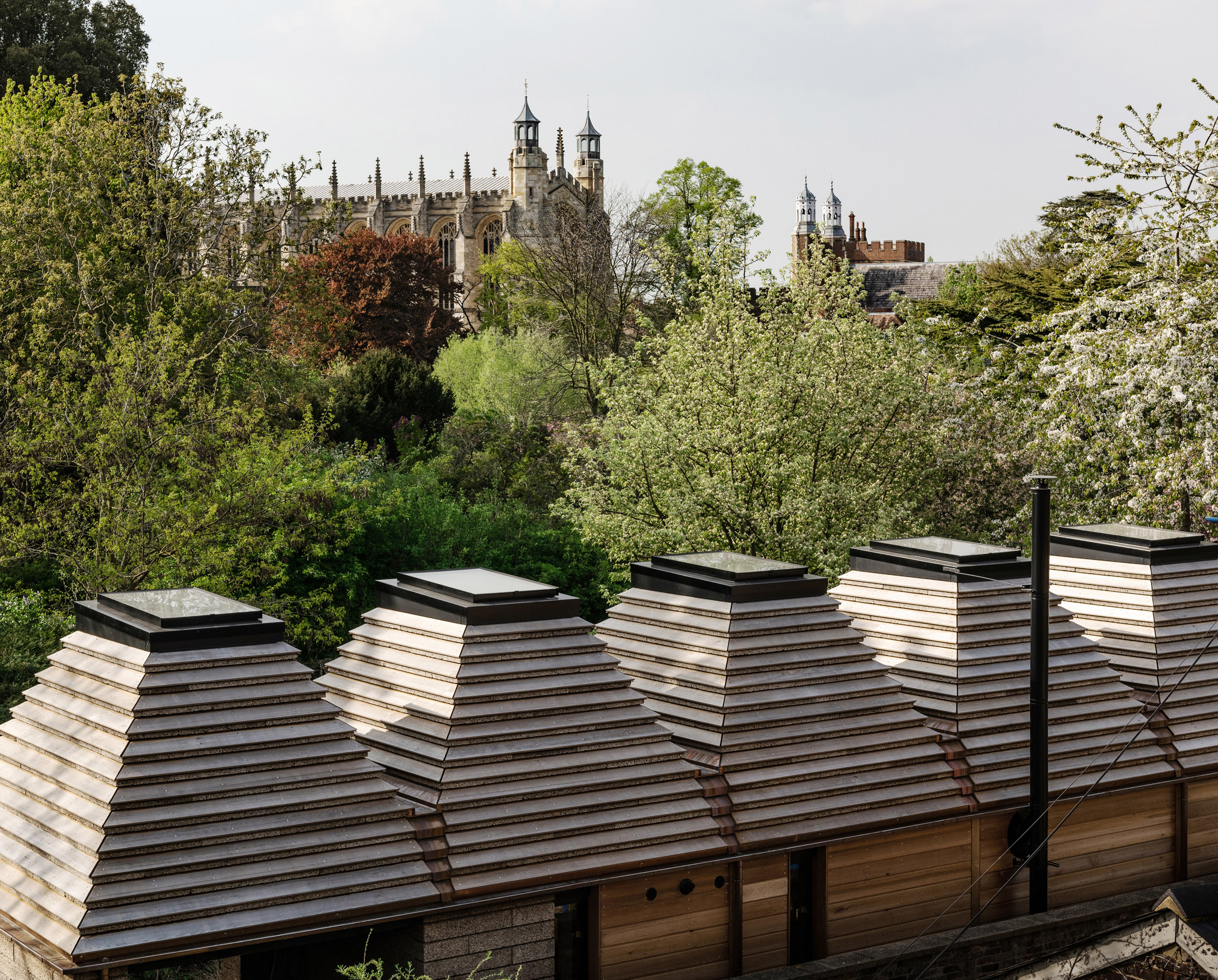
Cork House is the latest development in an ongoing research project by Howland in collaboration with Bartlett School of Architecture, the University of Bath, Amorim UK and Ty-Mawr.
Since 2014, the team has been developing a sustainable construction system that depends almost entirely on cork – a renewable, resistant and insulating material that is sustainably harvested from the bark of the cork oak tree.
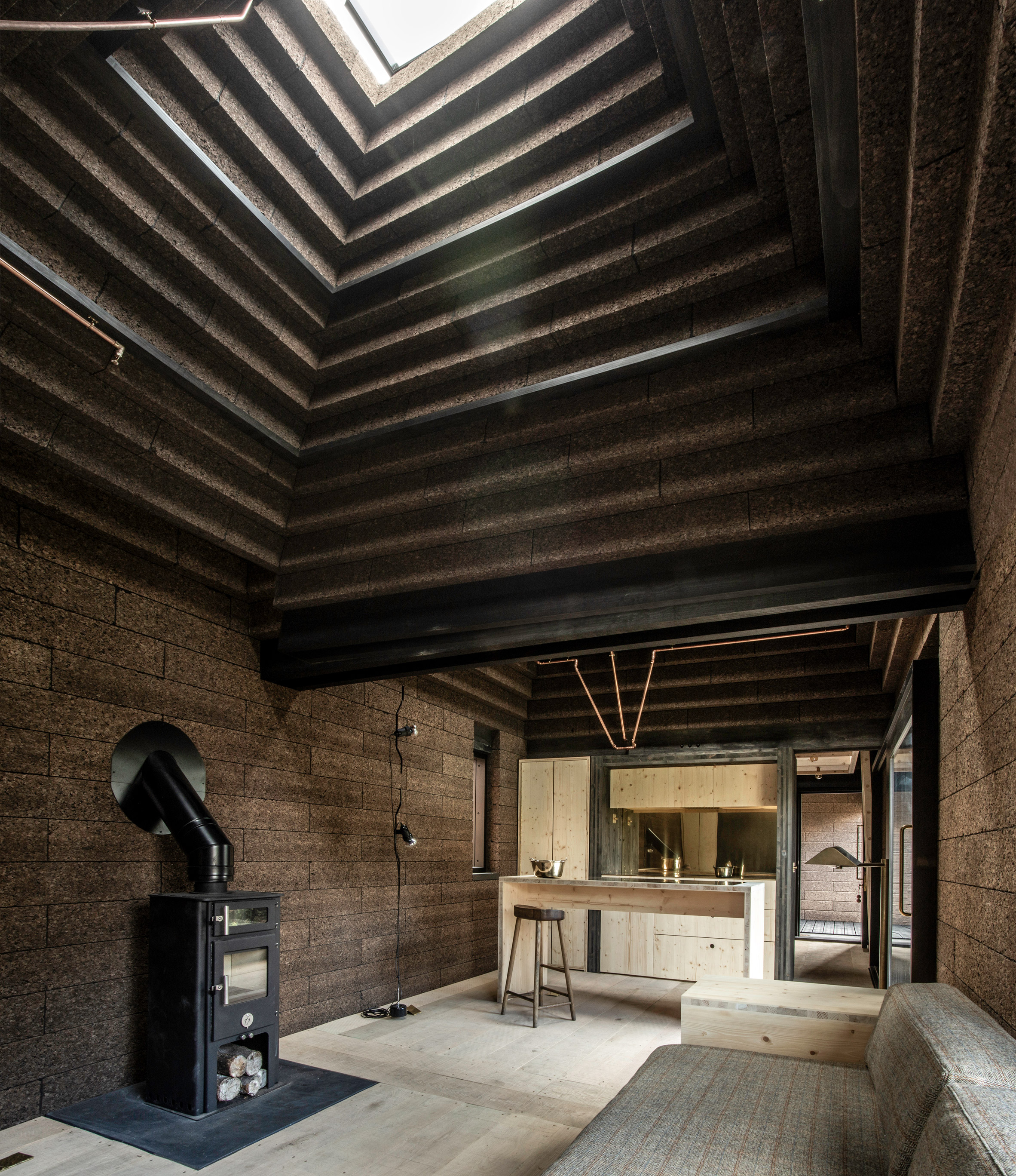
"This work started around six years ago with us asking some questions about how we build today and wondering if it would be possible to develop an alternative with less complexity," Howland, Milne and Wilton told Dezeen.
"In particular we were interested in an approach that took into account environmental sustainability principles at each stage of a building's lifecycle."
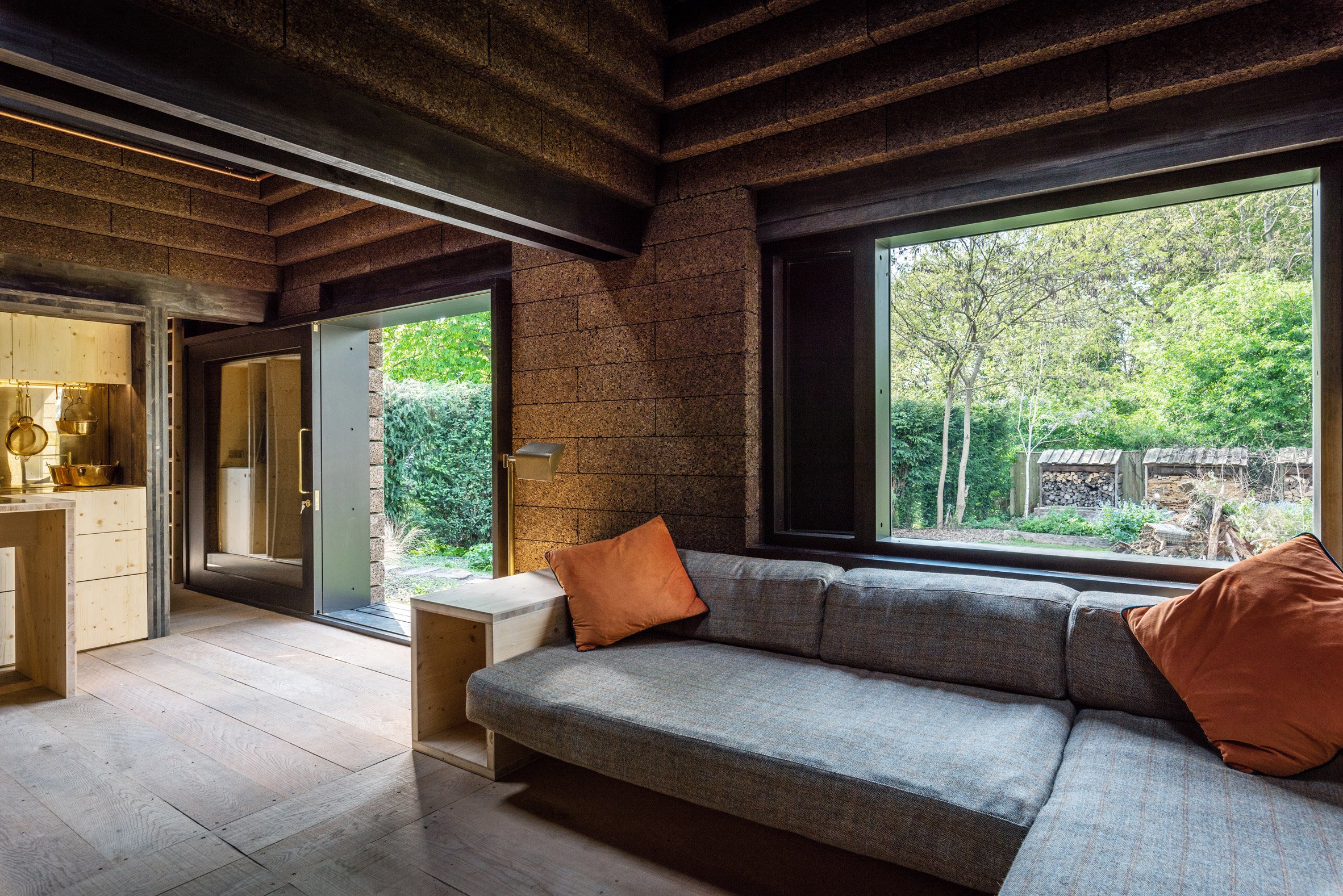
The system relies on expanded cork blocks, which are made from cork granules heated to form a solid building material. These blocks are then cut with interlocking joints to form a "lego-like" modular kit of parts that can be used to self-build solid walls.
Supported by engineered timber, this system negates the need for mortar or glue, and simultaneously provides structure, insulation, external surface and internal finish making it an easily recyclable and reusable structure.
Howland, Milne and Wilton first used the construction system in 2017 to build a prototype building called Cork Cabin, before it was developed far enough to build Cork House.
The home is made from 1,268 cork blocks, which are combined to form five linked volumes with a distinctive roof composed of five pyramid-shaped light wells. These are designed by the studios to span the open-plan interiors and bring in light, while ensuring they can also be easily built and disassembled by hand.
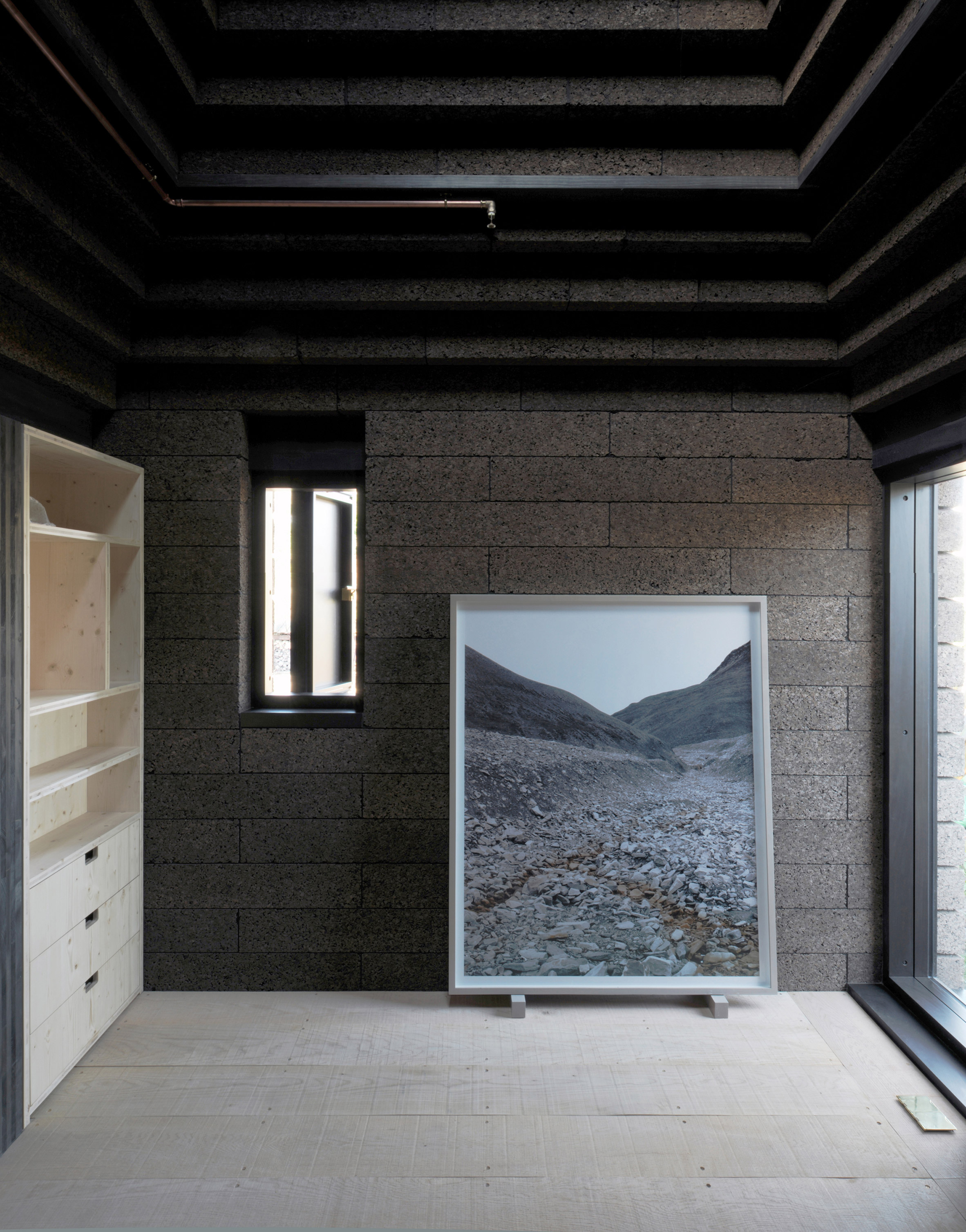
Inside, Cork House has an open plan kitchen and dining area, which leads into a living living area and bedroom in the space beyond.
The fifth volume hosts an outdoor decking area that is designed to "act as both an antechamber to the house and a gateway between two gardens".
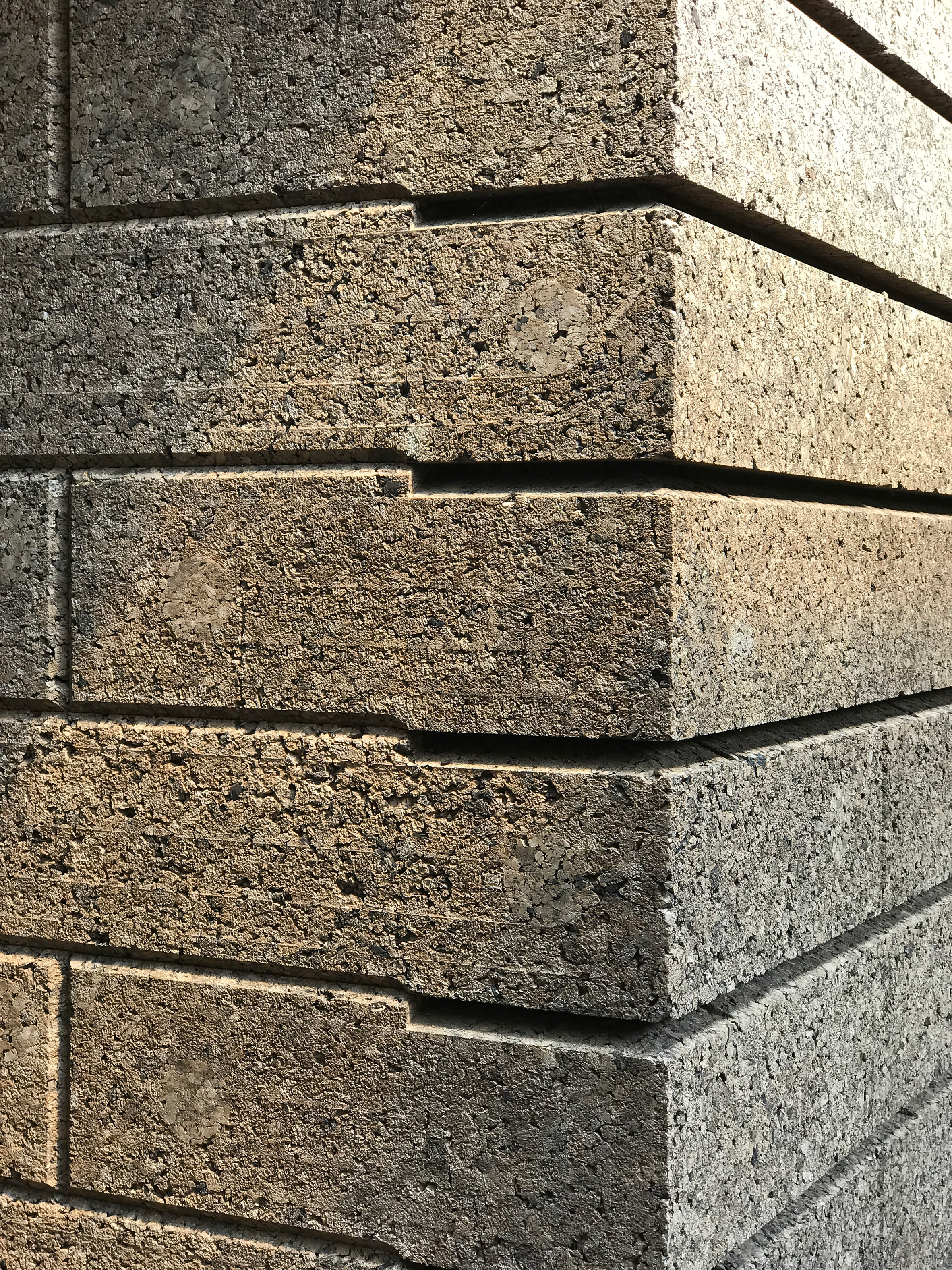
Cork House's interiors are also characterised by the solid cork blocks, as no finishes or other treatments are applied. Instead, the cork is dressed structural beams, lintels, windows and doors made from black-stained Accoya wood teamed with solid brass fittings.
The floorboards are made from cross-sawn solid oak, handmade stools are made from English pippy oak and the remaining bespoke furniture uses cross-laminated spruce.
As part of the ongoing research project, Howland, Milne and Wilton are intending to develop the cork system further to work on standardisation and moving towards a marketable cork construction kit.
It is also hoped the research team will collectively develop more alternative construction systems with similar life-cycle characteristics like low carbon materials and or dry joint assembly.
Cork House was shortlisted for the Stirling Prize 2019 – the UK's most prestigious architecture award – earlier this year. Other projects vying for the award include Grimshaw's London Bridge Station, Feilden Fowles Architects' visitor centre at Yorkshire Sculpture Park and Witherford Watson Mann builds rural opera theatre.
Cork is becoming an increasingly popular material within the architecture industry. While Cork House is the first full-scale building to use the material as structure, several architects have recently used it as a cladding material, including Nimtim Architects' London house extension that is punctured by pink window frames.
Photography and drawings are courtesy of Matthew Barnett Howland with Dido Milne and Oliver Wilton.
The post Recyclable house is built from cork blocks appeared first on Dezeen.
https://ift.tt/318gKt3
twitter.com/3novicesindia
No comments:
Post a Comment