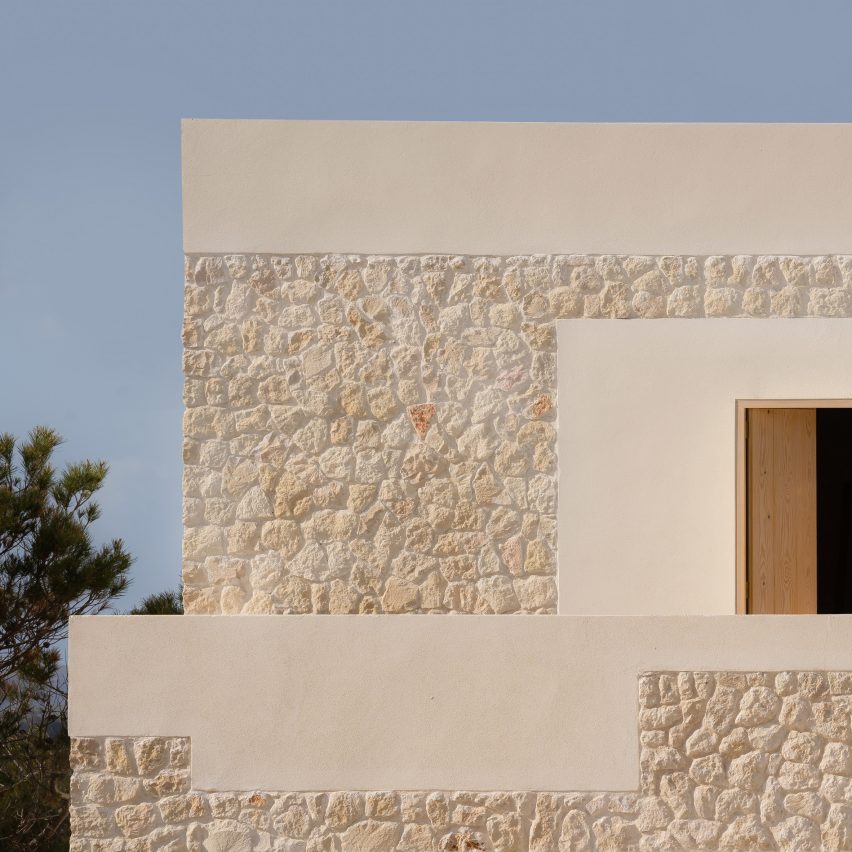
A patchwork of roughly hewn local stone and smooth plaster forms the facades of this house, designed by architects Nomo Studio to overlook the sea in Menorca.
The Barcelona-based architects used limestone that was excavated from the foundations of Stone House for its facade.
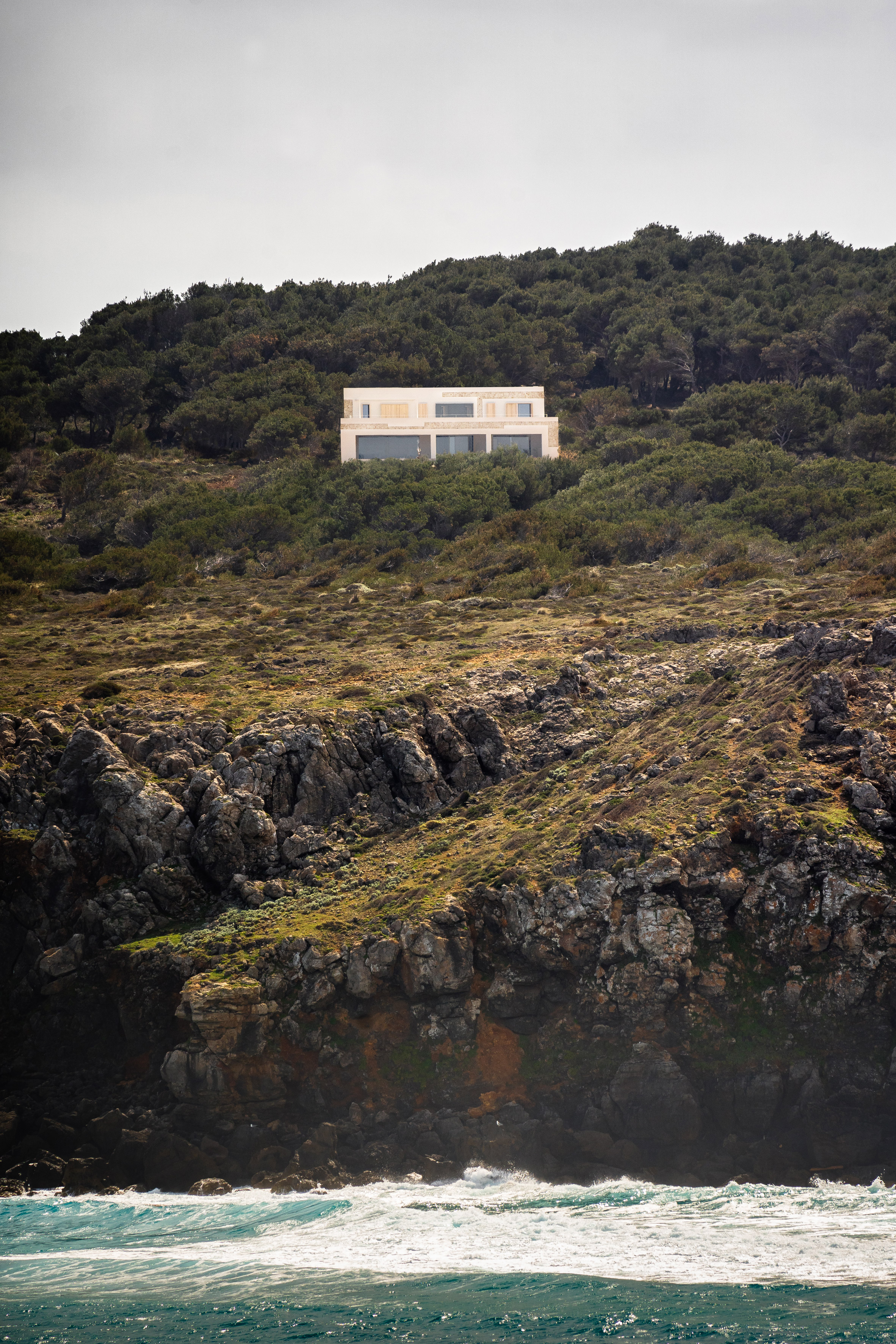
"In Stone House the strong concept lies in the facade composition and the materiality," partner at Nomo Studio Karl Johan Nyqvist told Dezeen.
Nomo Studio used the hyper-local stone to symbolise the symbiosis of architecture and landscape surrounding the house, which is built on a sloping scrubland hill.
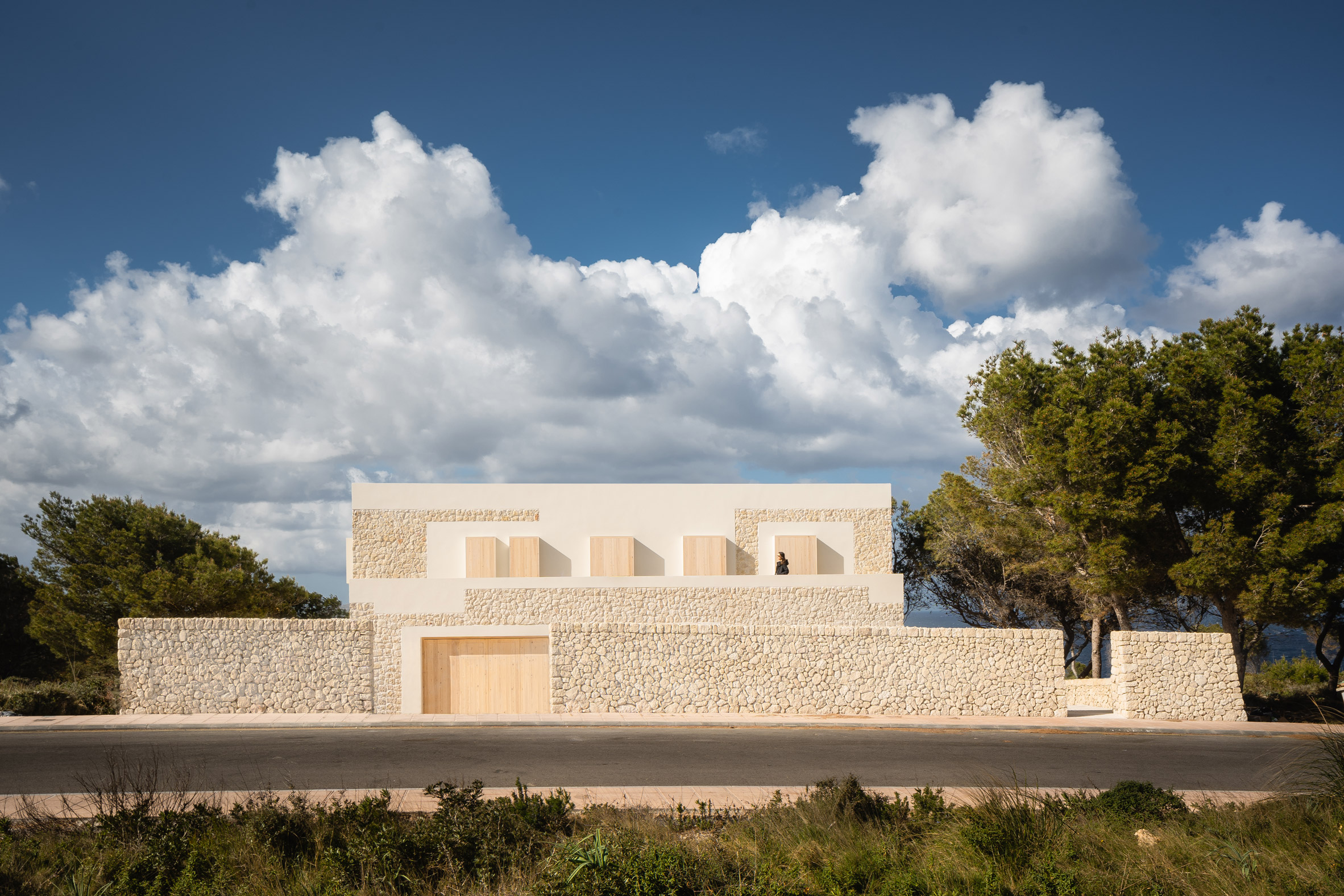
The studio wanted the residence to reference traditional Menorcan architecture but avoid "falling into pure replica". "We avoided modern common treatments that imitate oldness," Nyqvist added.
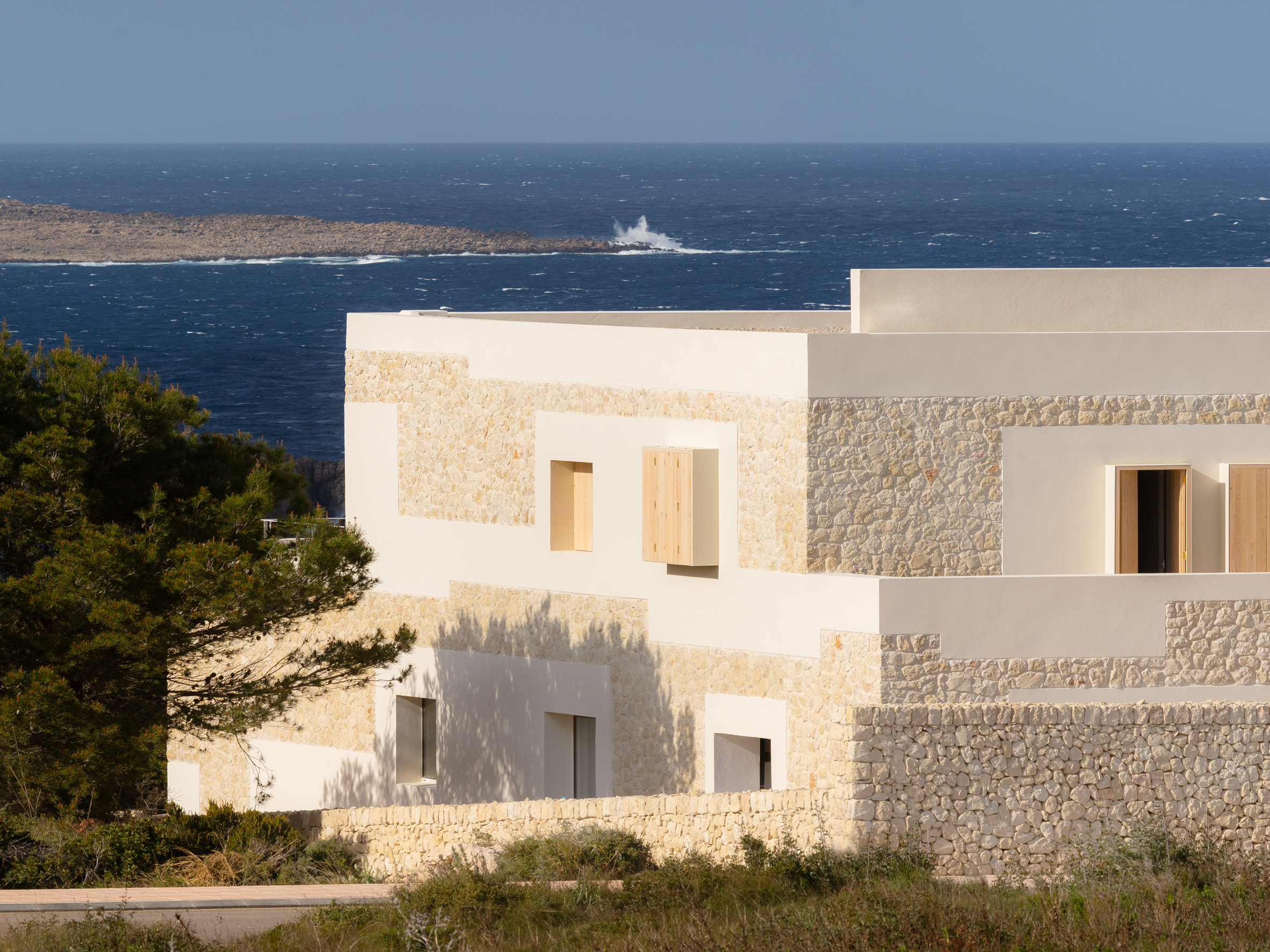
The blending of local architectural customs and materials with modern architectural forms and construction methods also helped reconcile conflicting briefs from their clients.
"The couple had very different views when it came to aesthetics," said Nyqvist. "One was sending references of very contemporary houses, the other of local, old constructions."
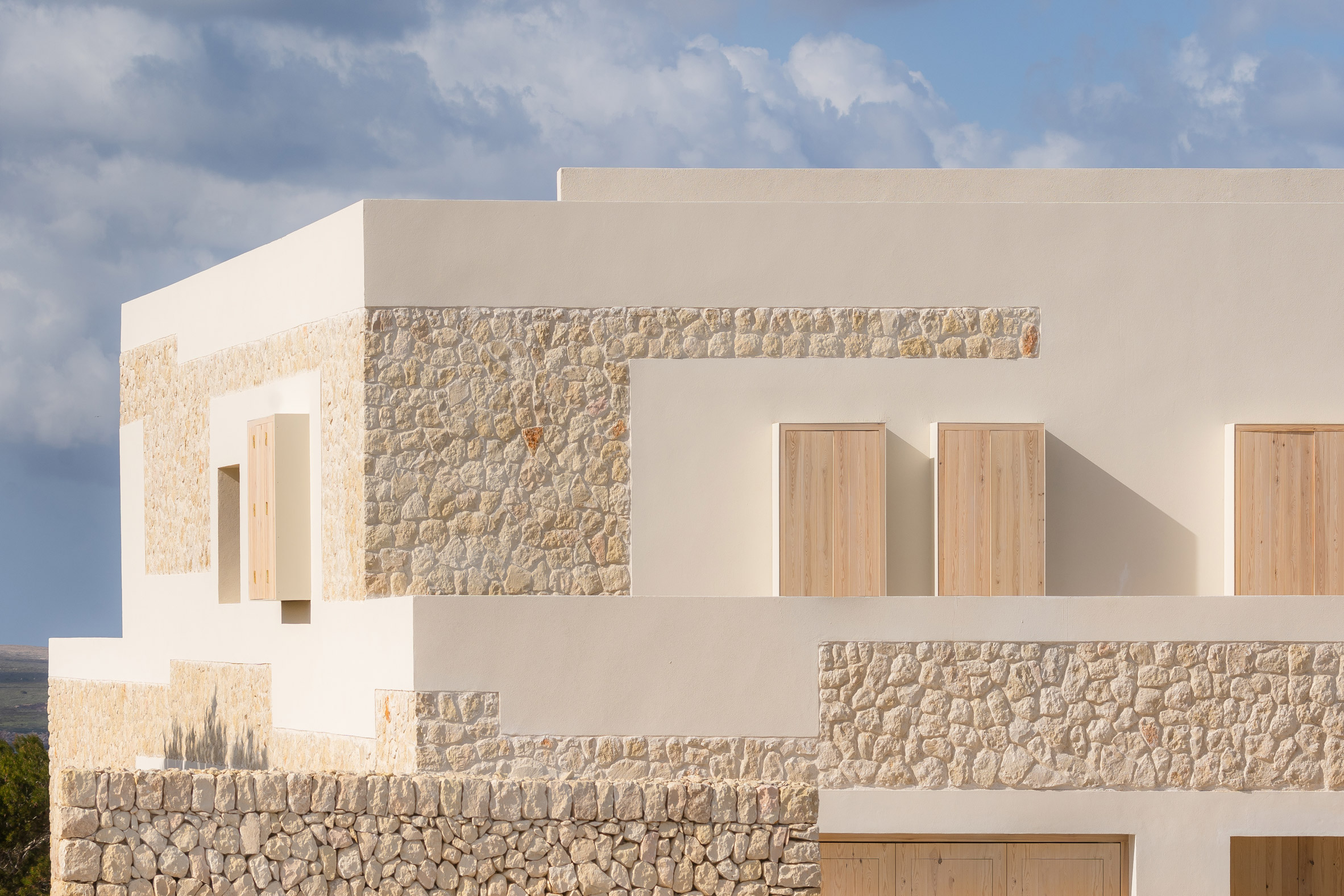
At the north-facing front of Stone House is a 100-square-metre porch.
It features an opening glazed facade, which means it can be used as shaded area open to the elements in summer, or enclosed to form a winter garden in cooler seasons.
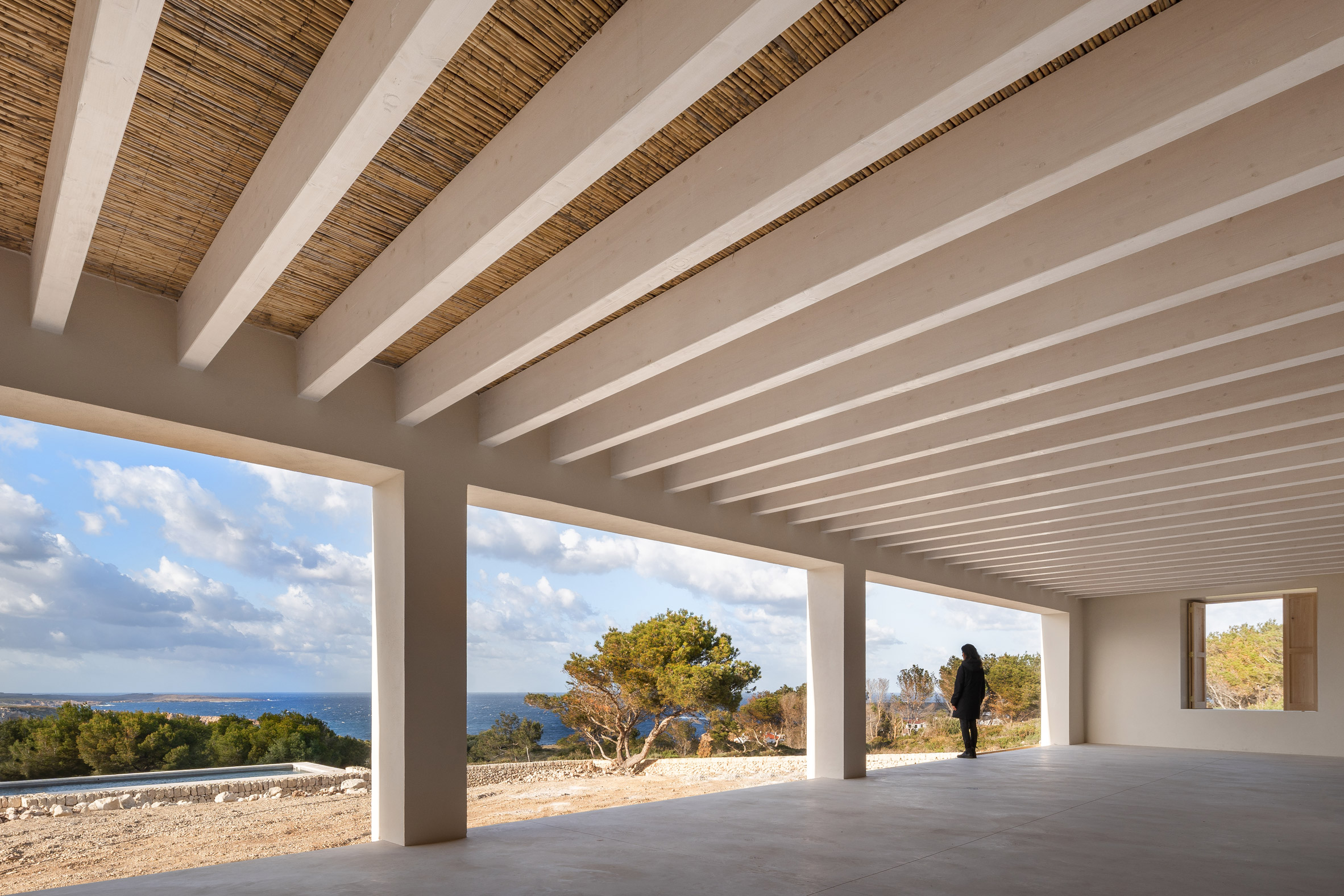
The porch leads through a central, double-height reception area that acts as the heart of the home. Glazing runs along the upper-level to turn it into a "light-shaft" with the circulation wrapped around it.
Bedrooms, living spaces, a kitchen and garage are also arranged around this central space.
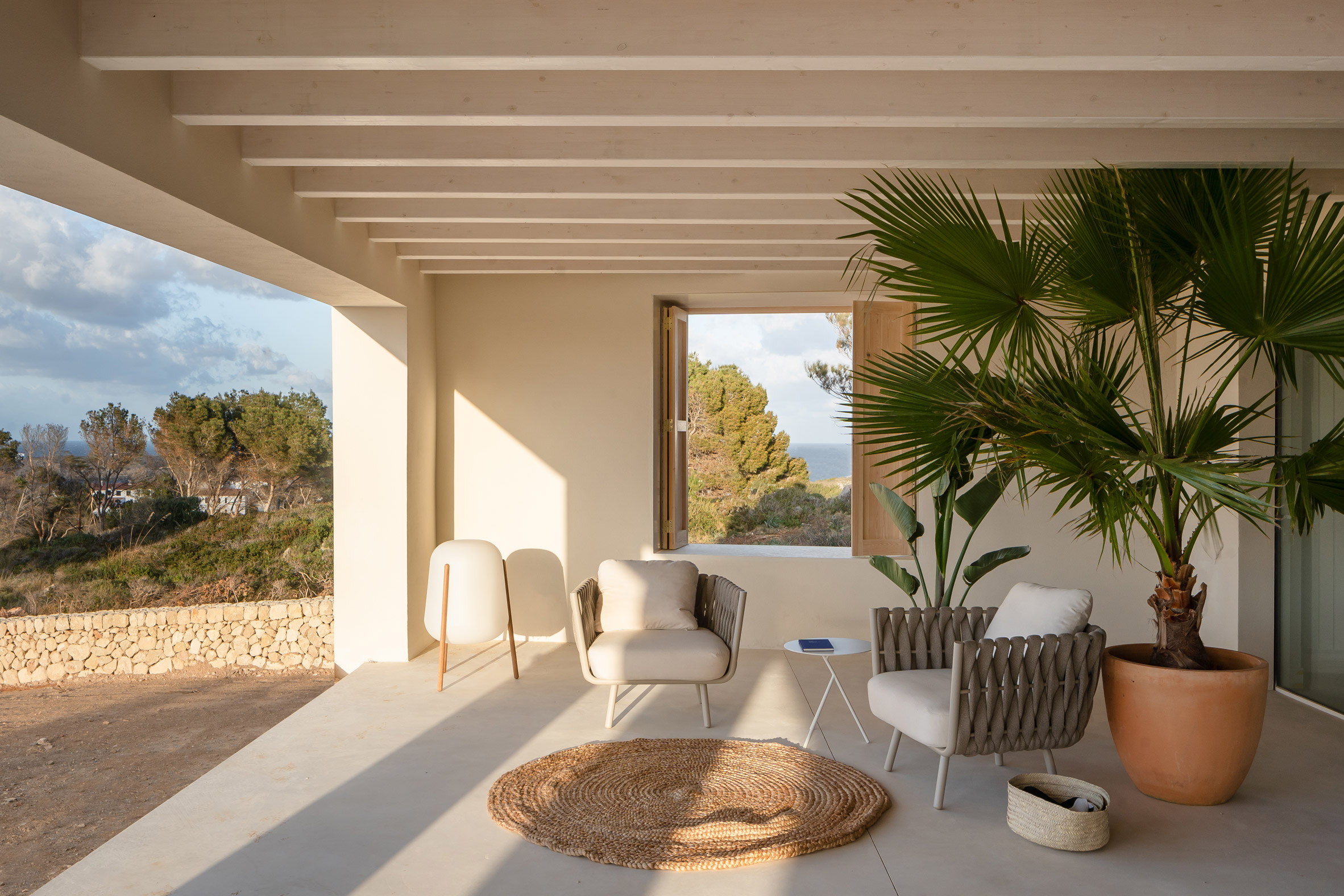
Wooden-shuttered windows, housed both in deep reveals and projecting frames, animate the home's elevations and bring natural light into the rooms.
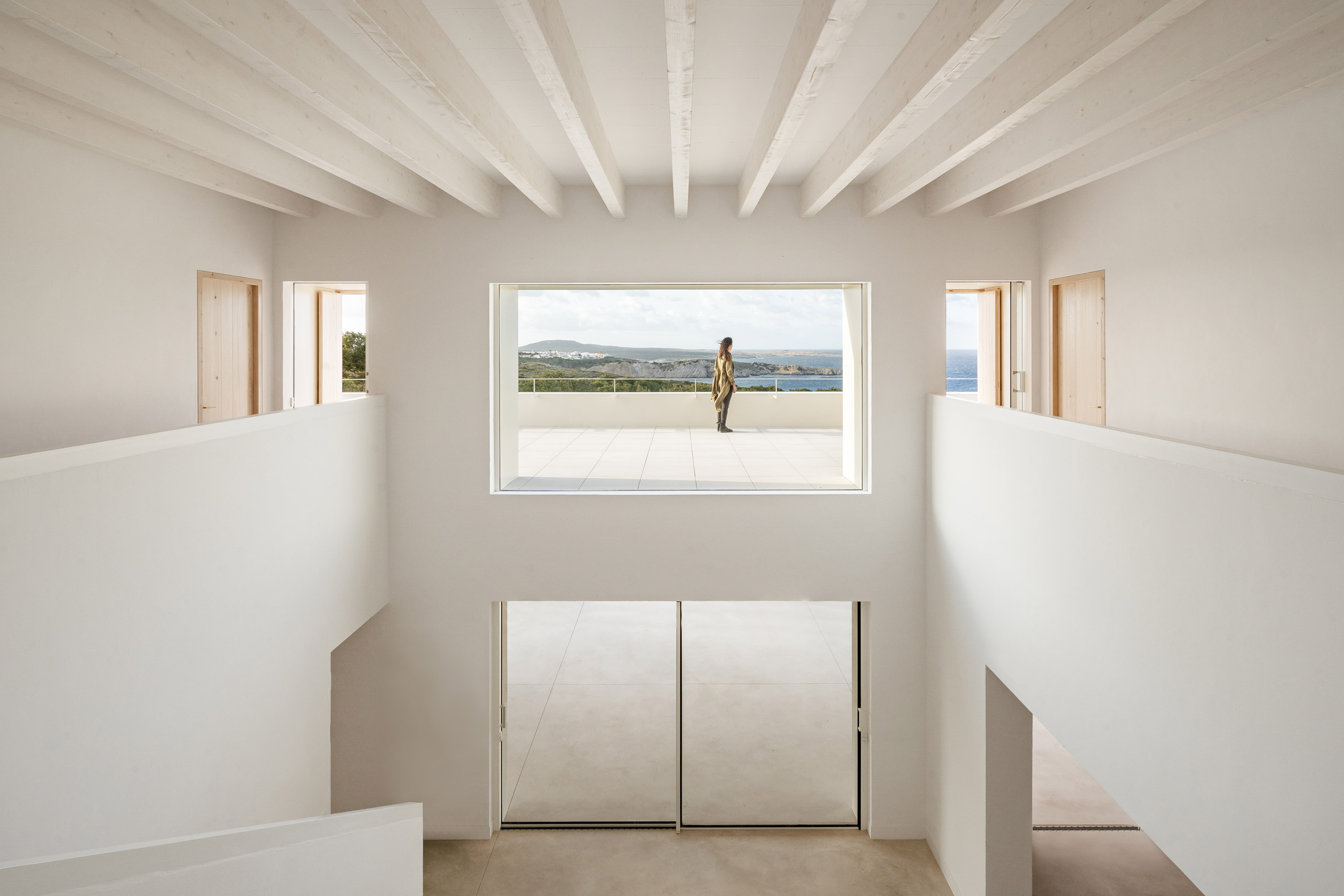
"Details such as a solid hovering stair with integrated handrail-lighting create an interesting dialogue between traditional and contemporary architecture," said the architecture studio.
The interior continues the earthy palette of the exterior, with sand-coloured concrete pavements, whitewashed wooden beams and pine carpentry.
Masonry niches and kitchen counters continue the theme of the stonework.
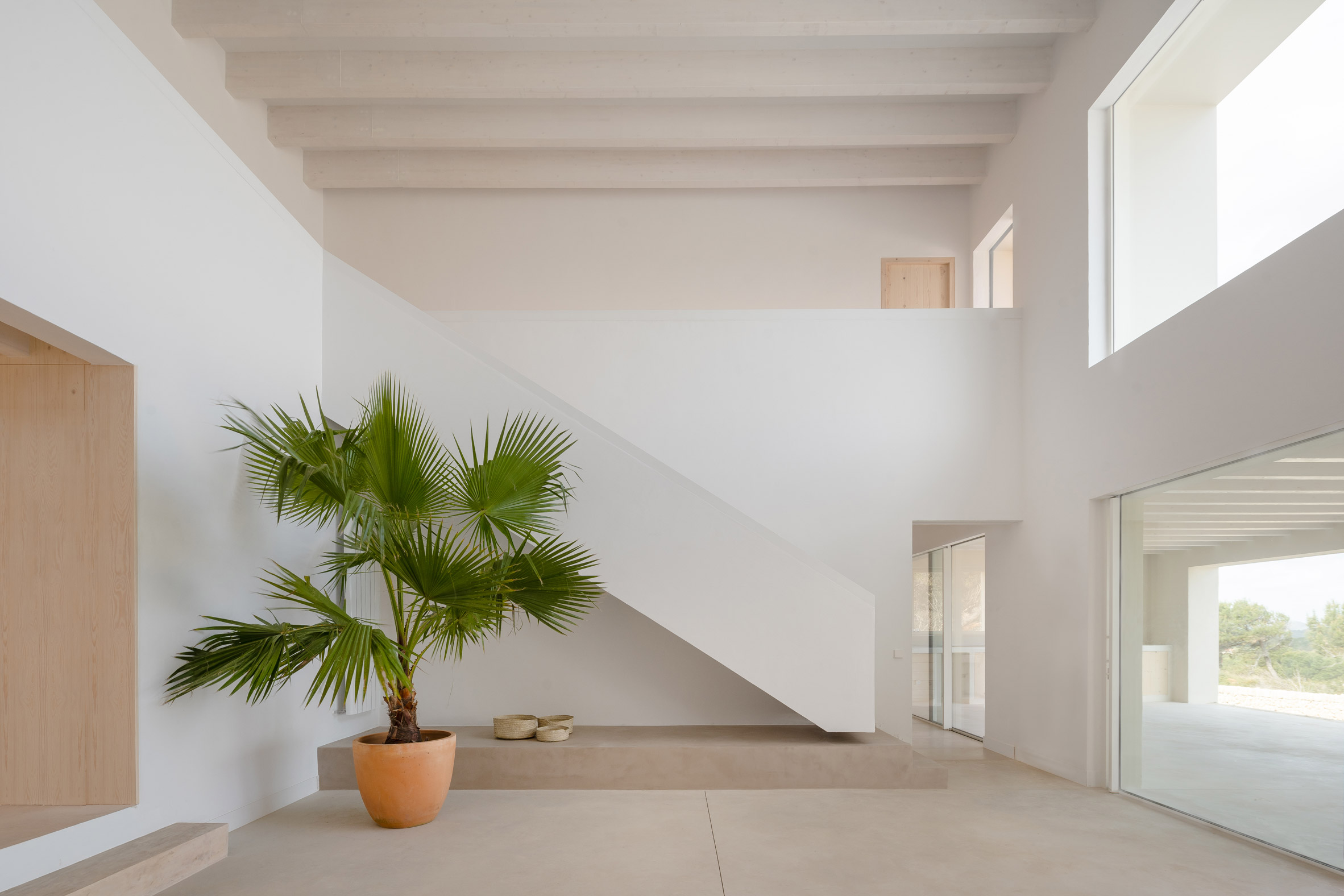
Nomo Studio, which Nyqvist founded with Alicia Casals, has completed several private homes in Menorca.
The recently completed Villa Catwalk is an assemblage of plaster-clad cubes arranged around a large central living area and terrace, and Frame House, which looks out to the sea with a sections of glazing in a large, concrete grid.
Photography is by Joan Guillamat.
Project credits:
Architect: Nomo Studio
Building engineers: Mus&Segui
Landscaping: Cristina Gil de Biedma and Bárbara Saavedra
Partner-in-charge: Alicia Casals
Project leader: Alicia Casals
Team: Karl Johan Nyqvist, Mira Botseva, Jennifer Méndez
The post Nomo Studio clads Stone House in Menorca with limestone dug from its site appeared first on Dezeen.
https://ift.tt/2JhYXbi
twitter.com/3novicesindia
No comments:
Post a Comment