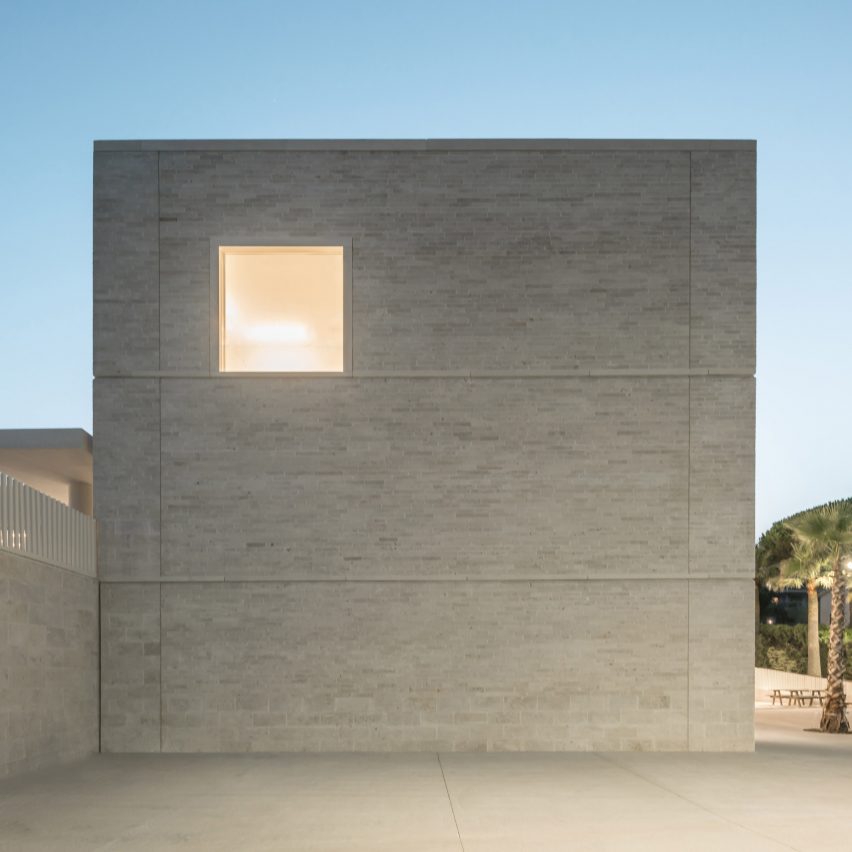
Atelier Stéphane Fernandez has completed Ecole Communale Jacqueline de Rommily, a school in Cannes comprising low, travertine-clad buildings arranged around courtyards.
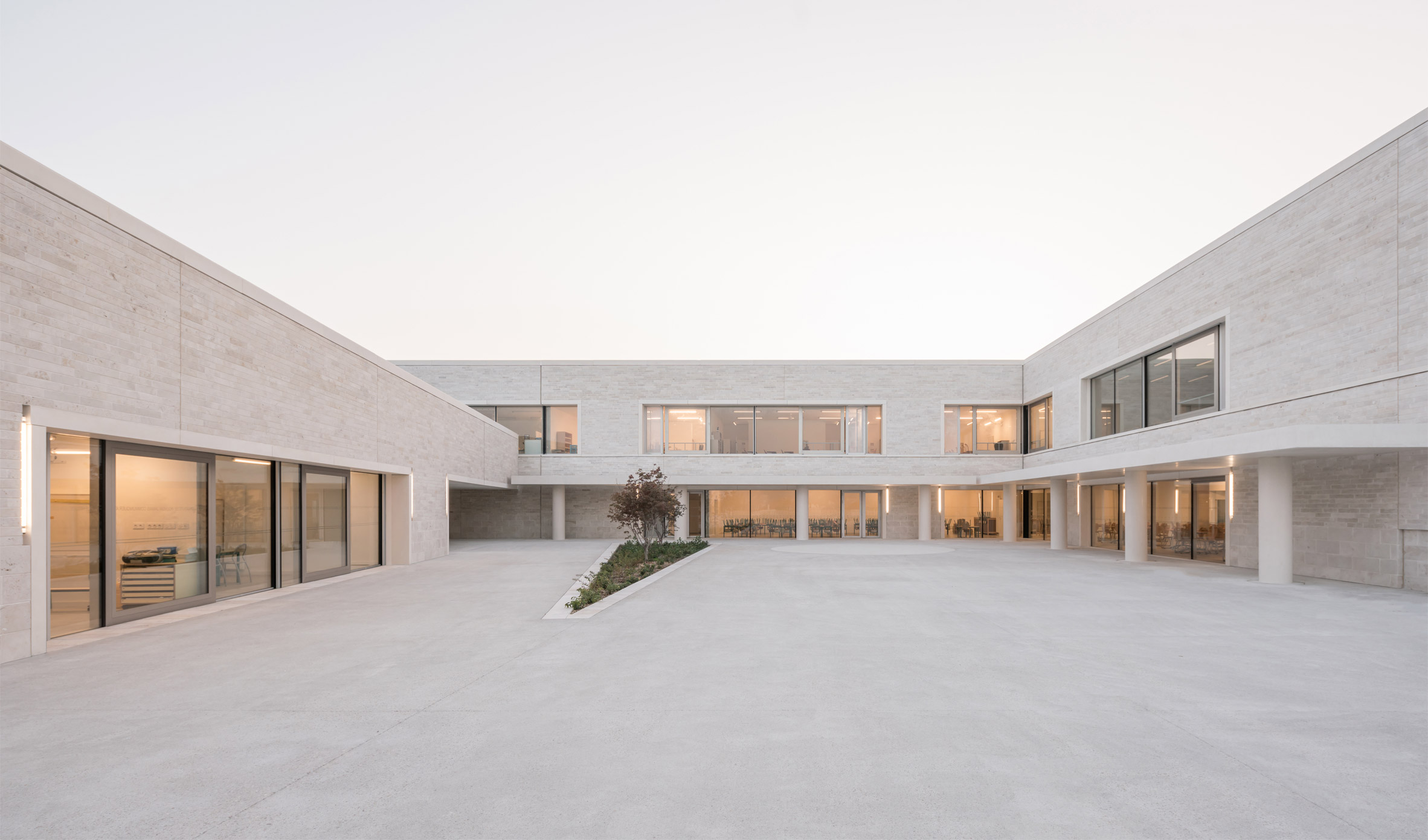
French practice Atelier Stéphane Fernandez, previously named Atelier Fernandez & Serres, designed the stone primary school and kindergarten to respond to the landscape of the Petit Juas area on France's south coast.
"The project speaks to the hilly landscape of Cannes and to the Mediterranean Sea," said the architects.
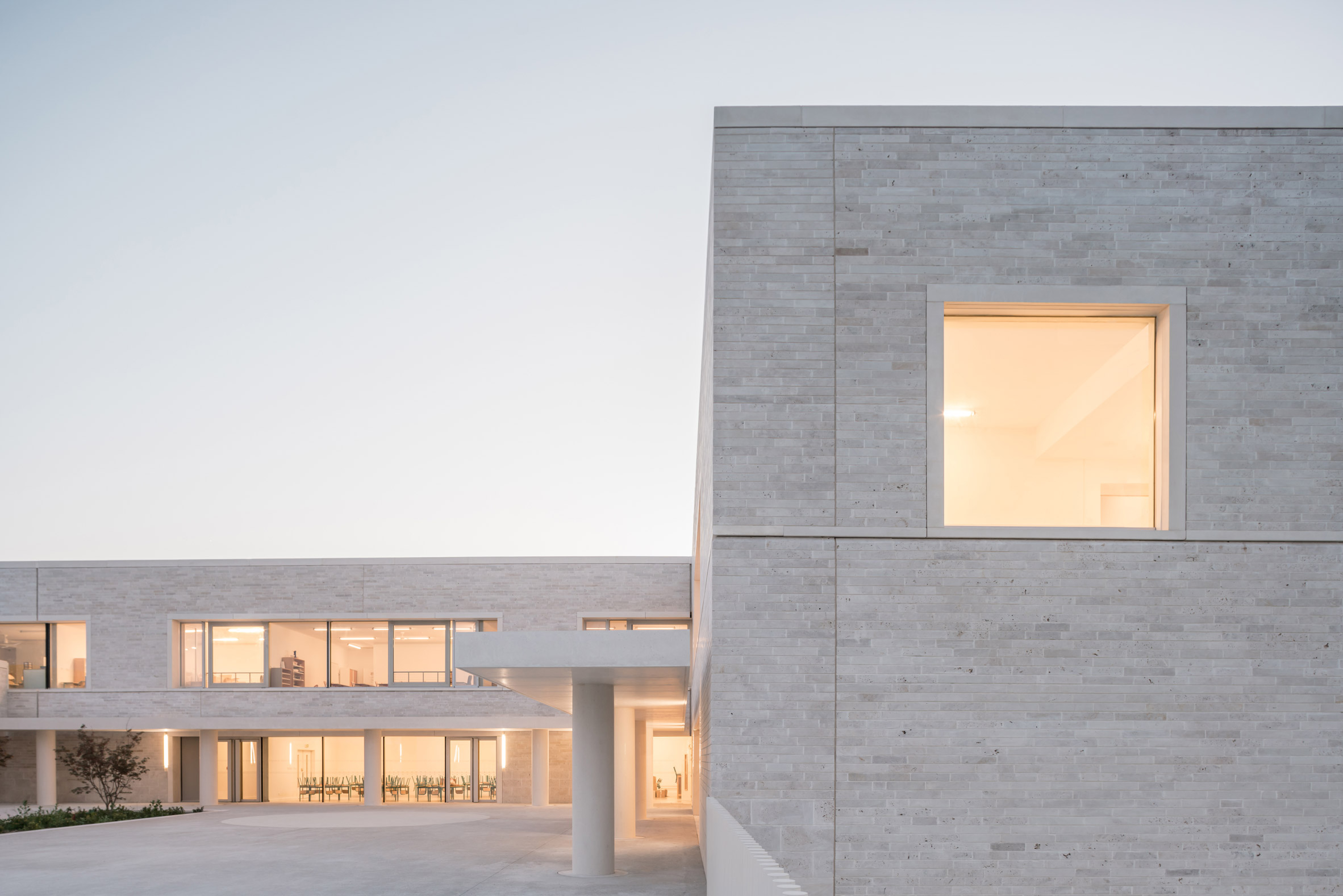
The building is clad in rough-cut travertine in various shades of pale brown and grey, and the whole palette both internally and externally has been kept monochrome and light.
"Through its variations of textures, colours, dimensions and abrasions, the travertine stone emphasises the timeless relationship to the site," said the architects.
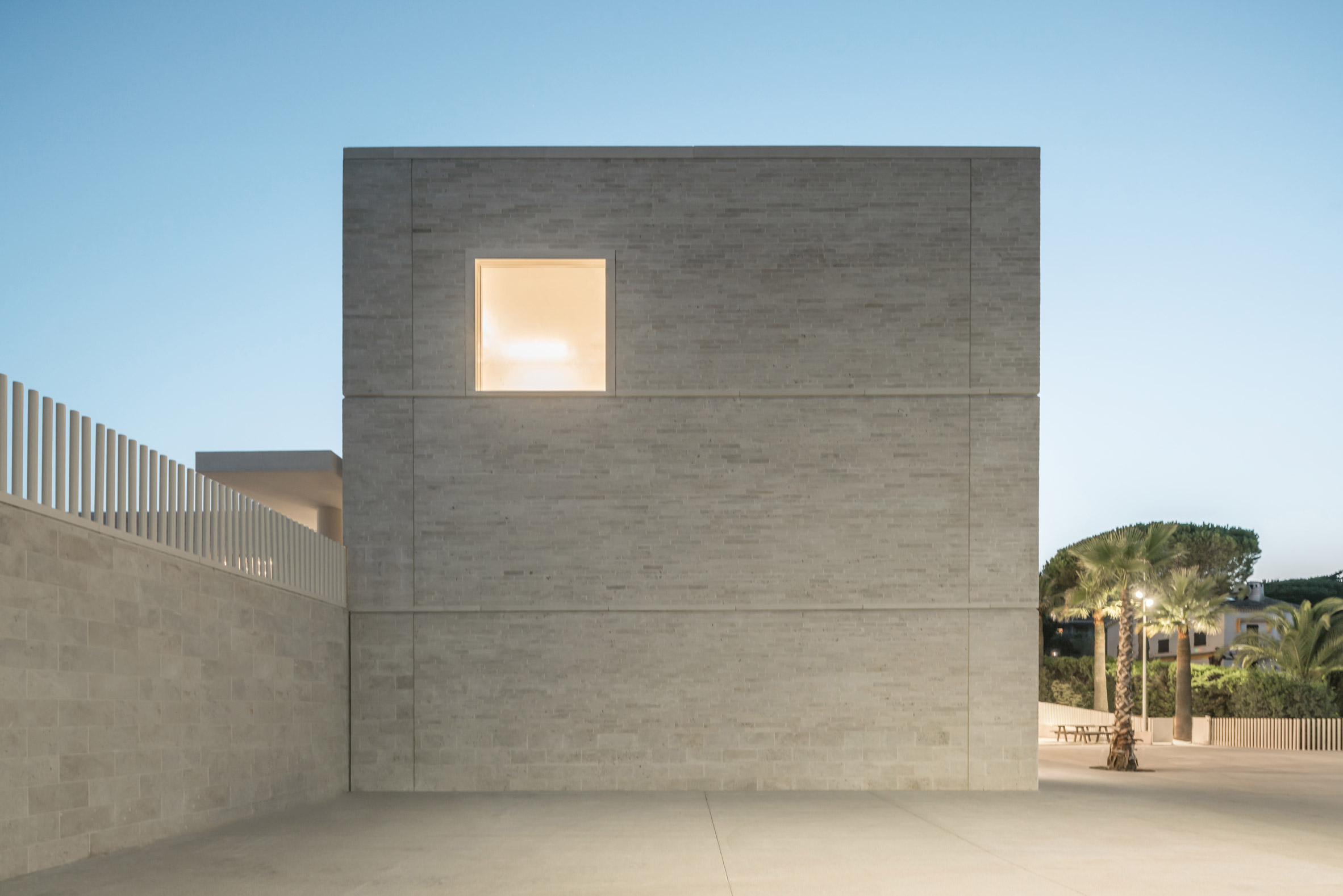
Atelier Stéphane Fernandez has previously used travertine in its Cour et Jardin cultural centre outside Nantes, in which the stone was chosen to match the walls of a nearby church.
The practice has also designed an observatory near the Pyrénées with a coral-coloured, latticed facade.
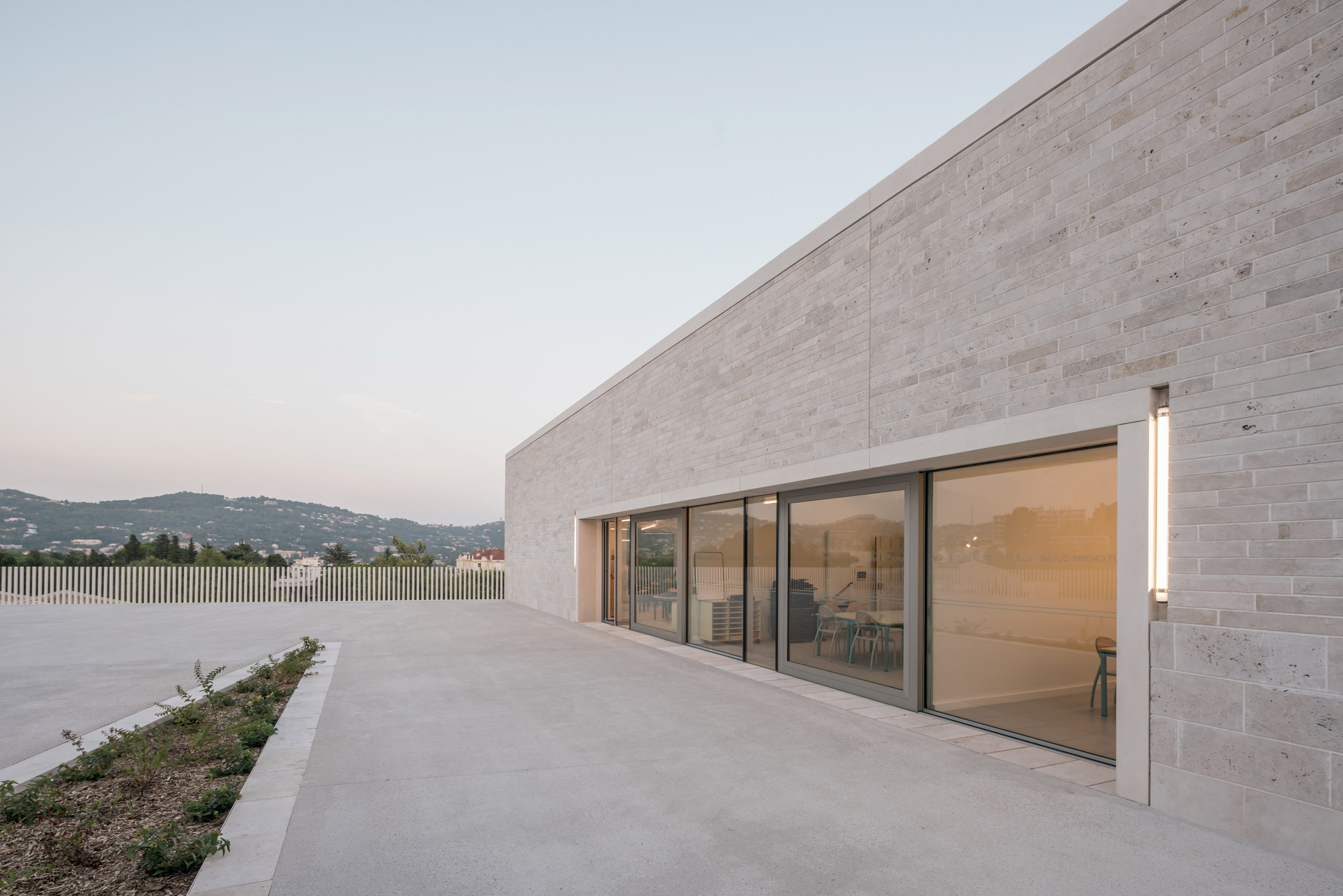
Ecole Communale Jacqueline de Rommily is arranged over three levels. The lowest is dug into the slope of the site and primarily houses parking. Its roof is an open viewing terrace for the level above.
To the north of the site, a long ramp leads up to the first floor, entering a small yard with an elliptical opening to the level below.
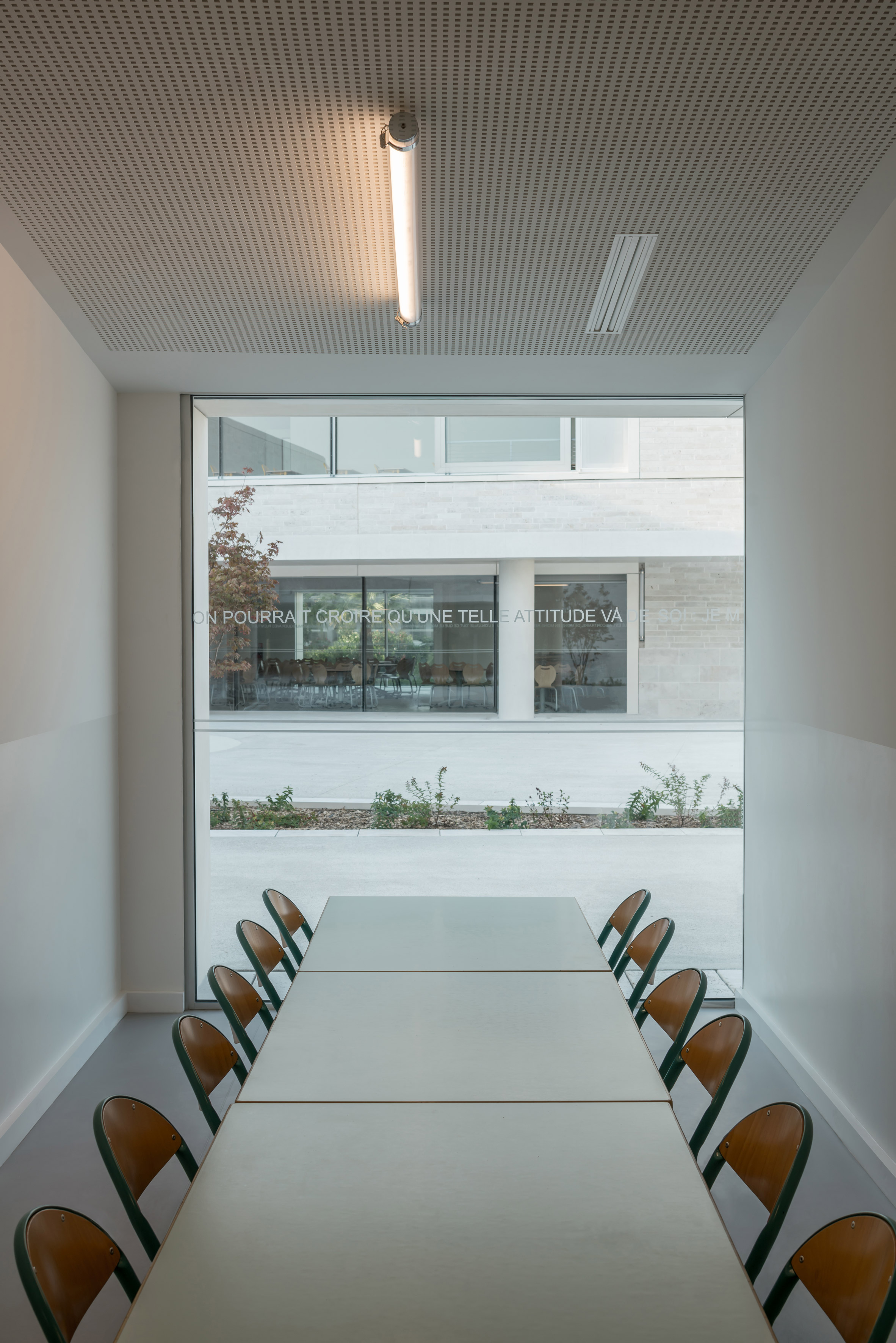
An arrangement of three volumes in a rough H shape encloses courtyards to the east and the west, providing separate outdoor spaces for the kindergarten and the elementary school.
The result is a series of spaces that maintain a strong connection to the outside while ensuring the privacy and security required by the school.
"Each classroom draws both an open and protective relationship to the world outside," explained the architects.
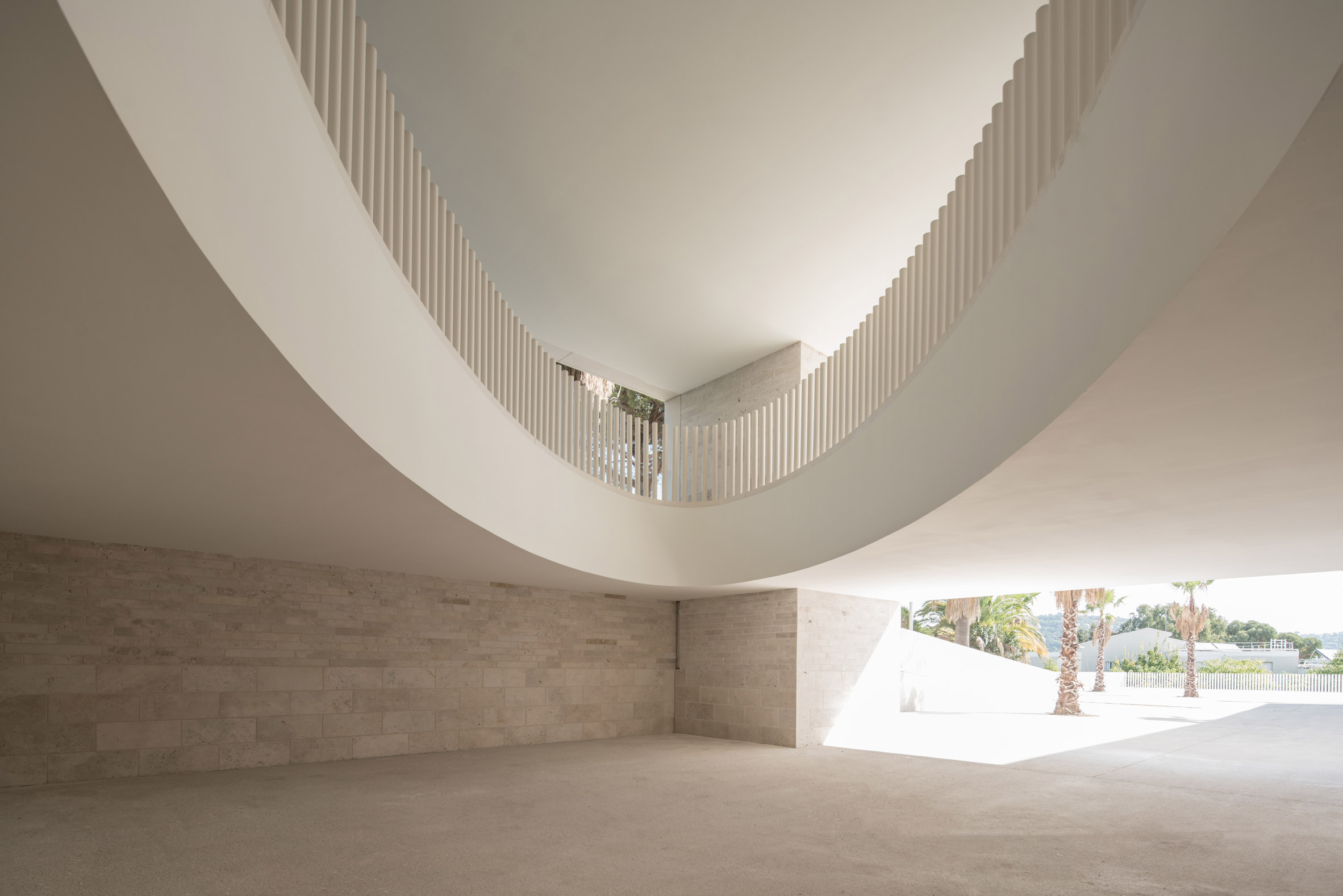
A white concrete colonnade wraps around each of these spaces creating a sheltered walkway. Large lintels emphasise the long runs of windows on each block as well as revealing the floor plates.
These openings ensure that ample light enters into the classrooms, with rooms on the lower volume to the south of the plan also benefitting from a series of long skylights.
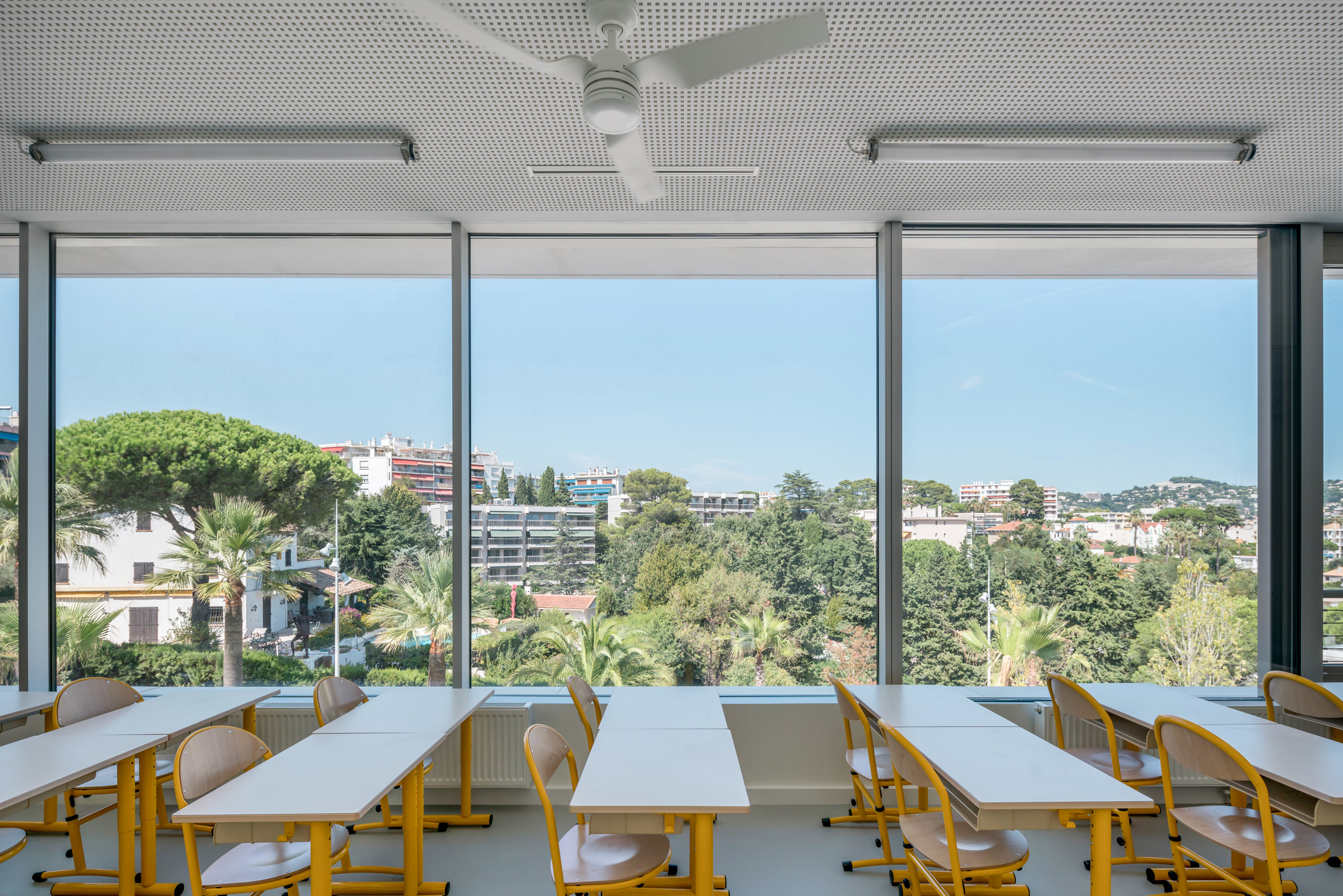
Other schools with a strong visual and material connection to their site include a school in Corsica built from traditional stone and pine, and a Strasbourg school with floor-to-ceiling glass walls.
Photography is by We Are Contents.
The post Travertine clads walls of school in Cannes by Atelier Stéphane Fernandez appeared first on Dezeen.
https://ift.tt/2H1OJx1
twitter.com/3novicesindia
No comments:
Post a Comment