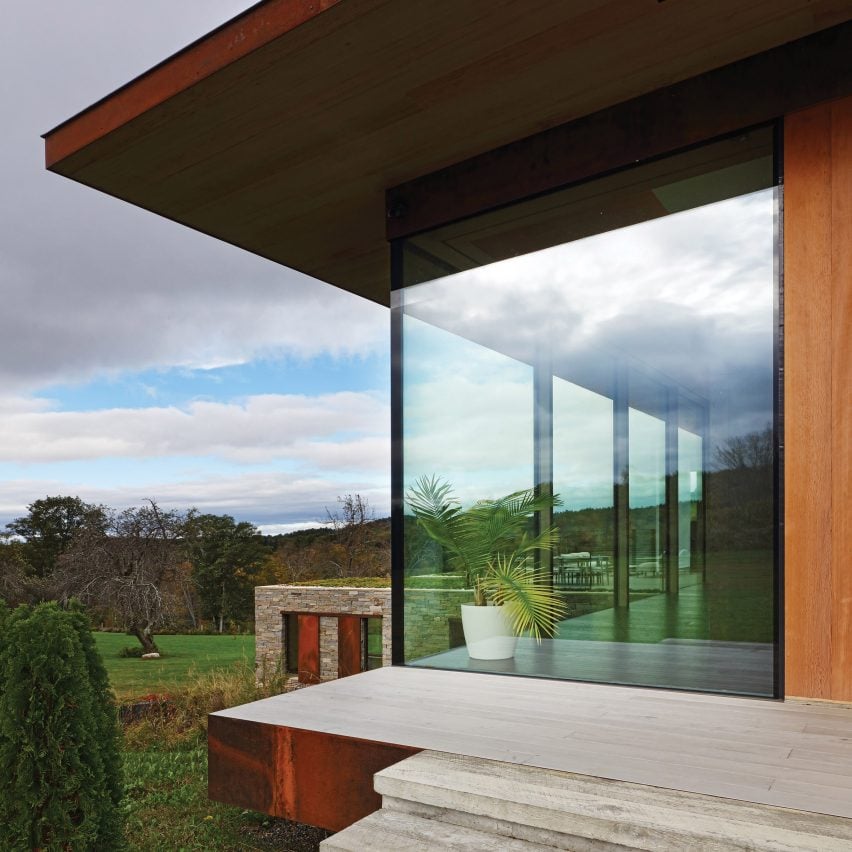
A glass and weathered steel box bridges a grassy hill and a terrace in this retreat for city dwellers, which US studio Slade Architecture has designed for an active organic farm in New York's Hudson Valley.
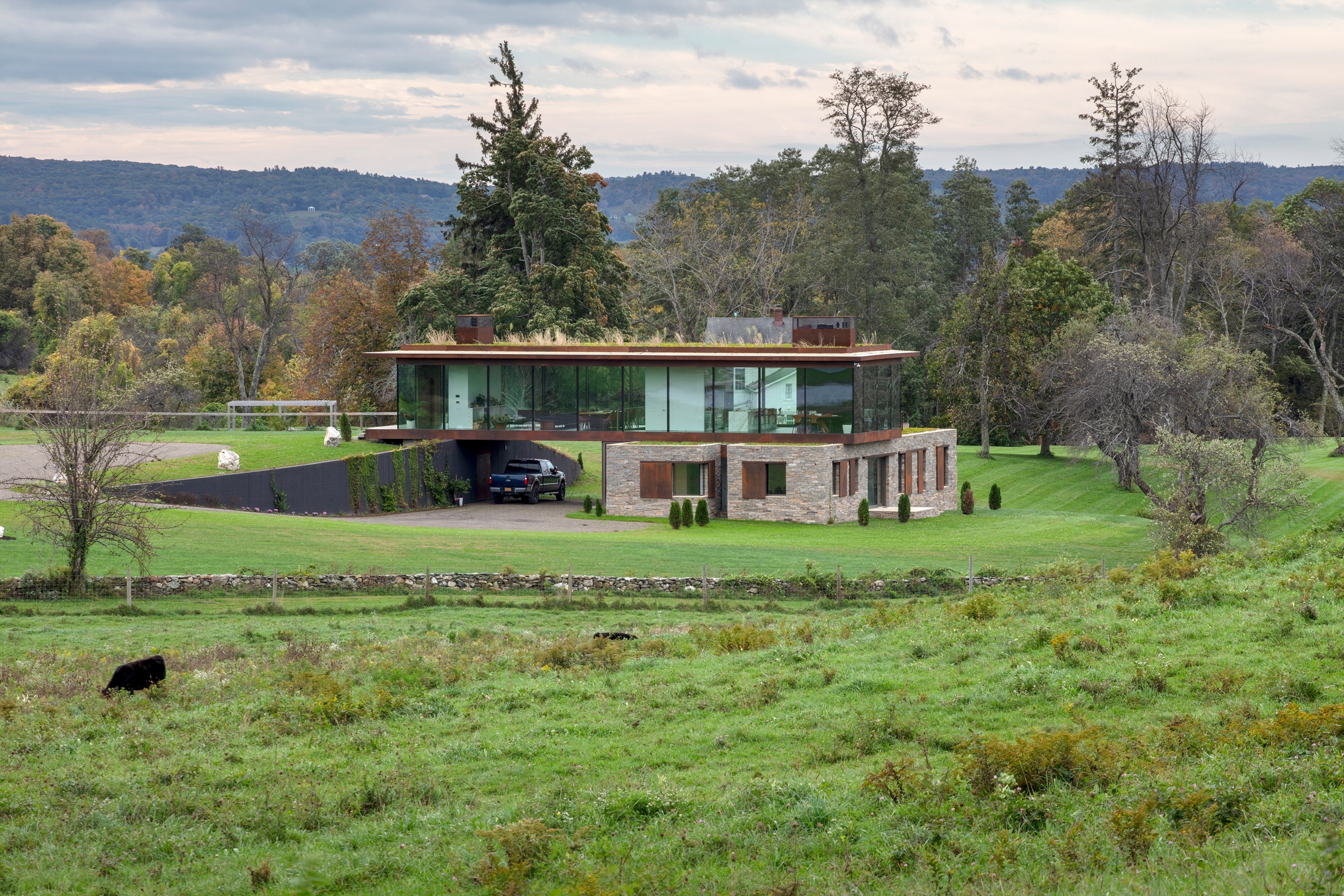
Link Farm House is situated on a bucolic, 220-acre (89 hectares) property in Dutchess County in Upstate New York – a rural area north of New York City. Surrounded by an organic farm with cows and other livestock, the dwelling serves as a country home for a couple with three children who primarily live in Manhattan.
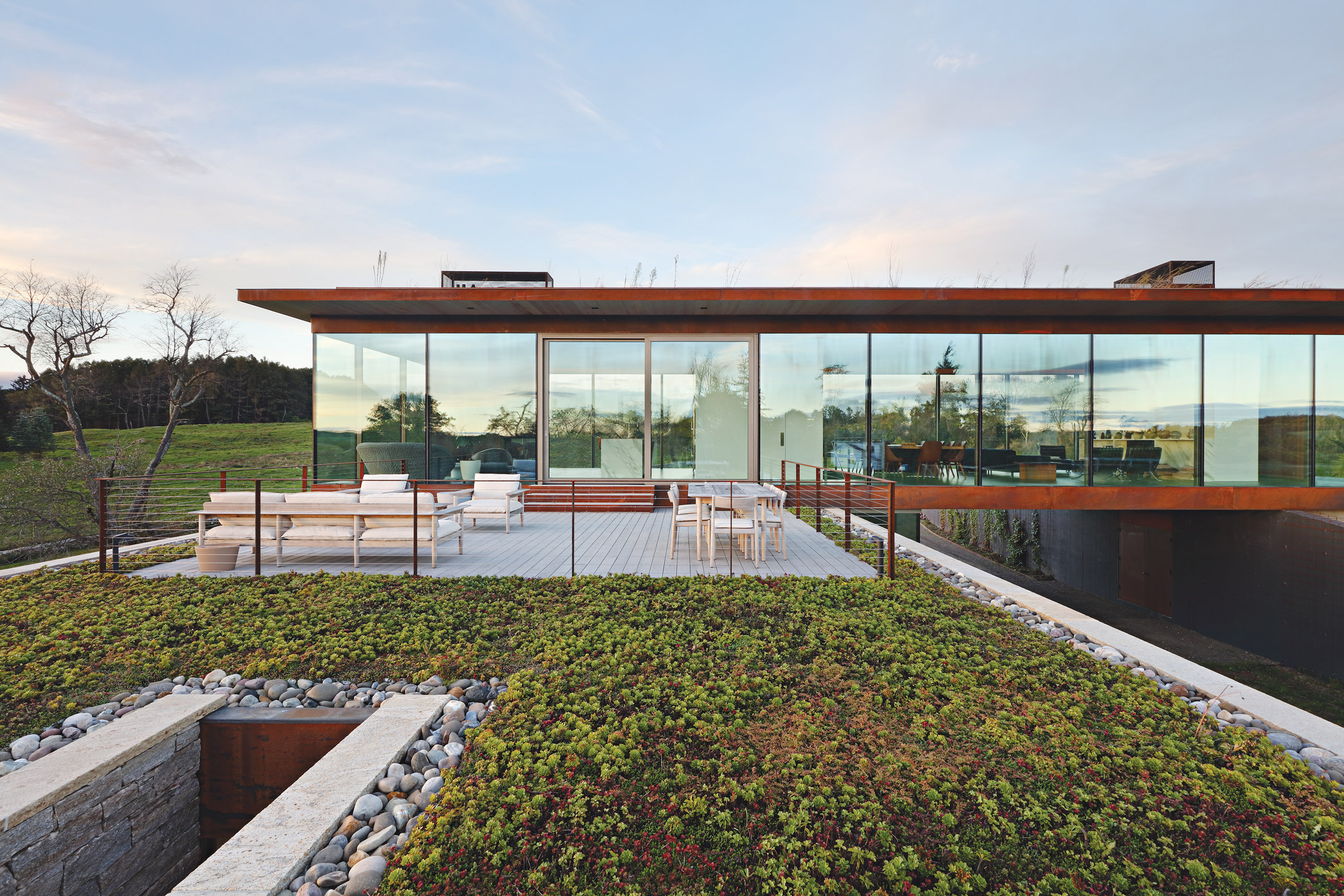
Given the beauty of the natural surroundings, the clients desired a home with transparency and a strong connection to the landscape – but they also wanted privacy. The resulting design by New York-based Slade Architecture is meant to accommodate these competing desires.
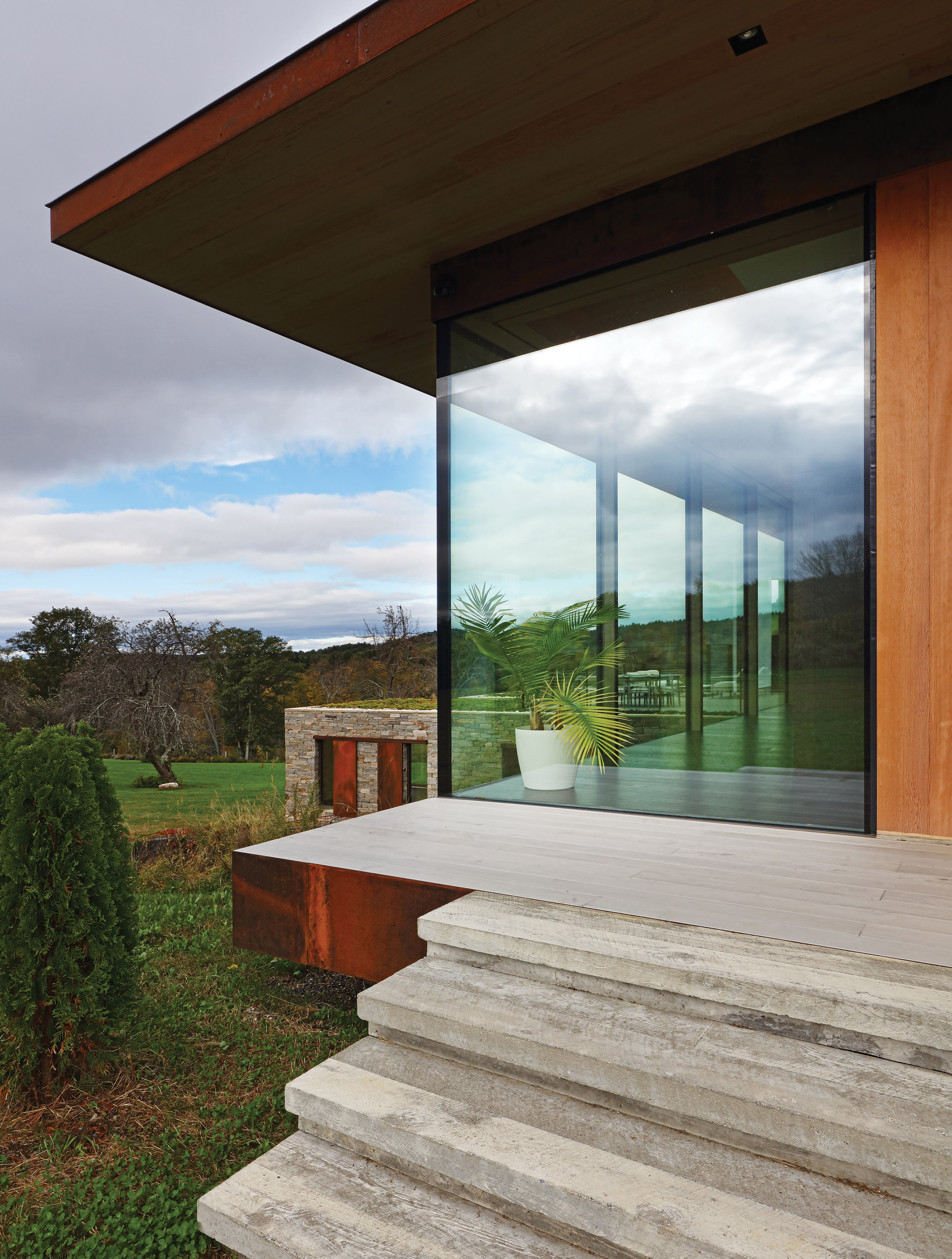
"Rather than resolving this duality in a single object/condition, our solution allows these conditions to exist in a tangential relationship," said the firm in a project description. "In this Venn diagram, there is no overlap."
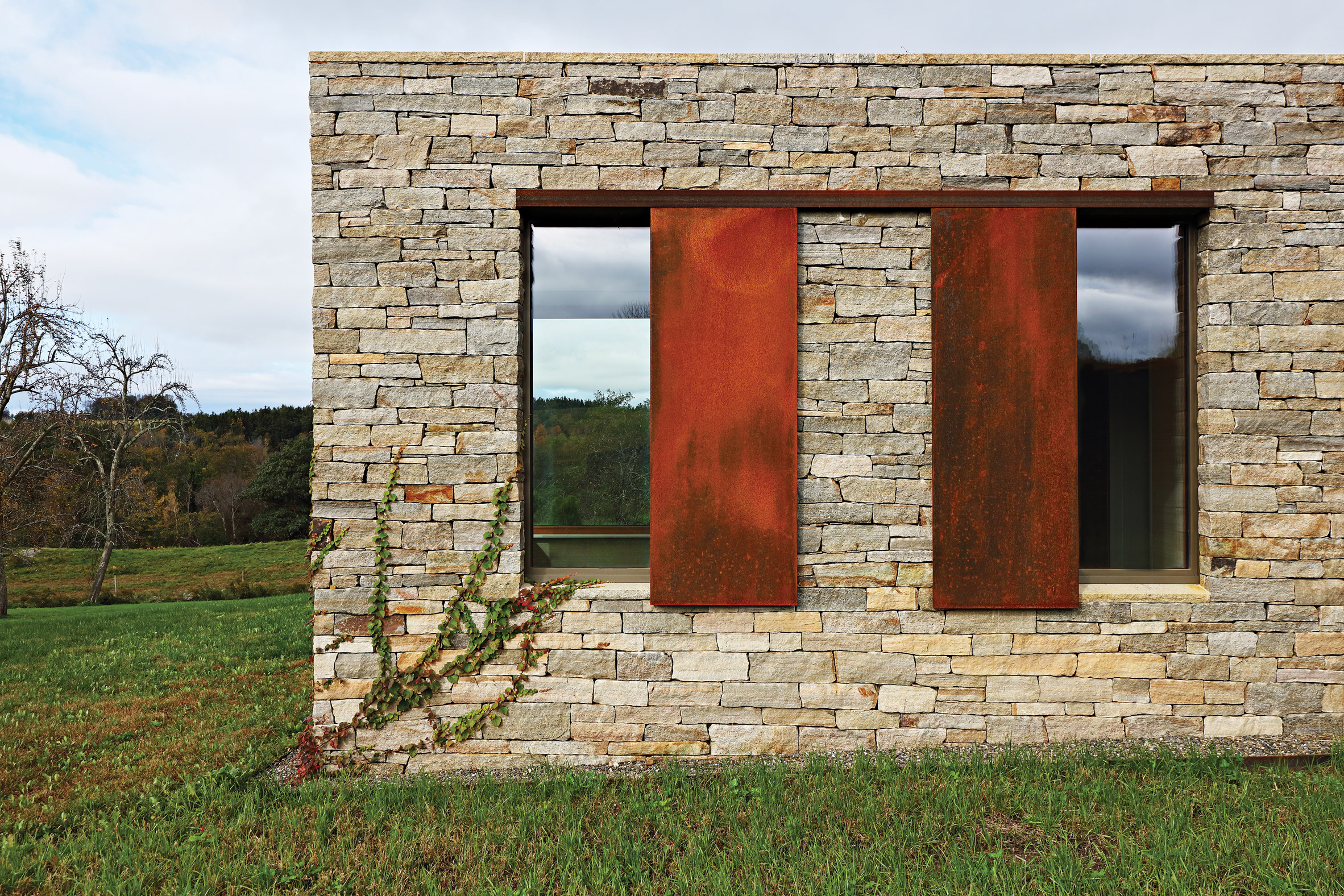
Built on a gently sloping site, the dwelling is composed of two intersecting volumes – one resting atop the other. The upper block bridges a void that was created by carving away a portion of the hilly site. The open area is used as a carport.
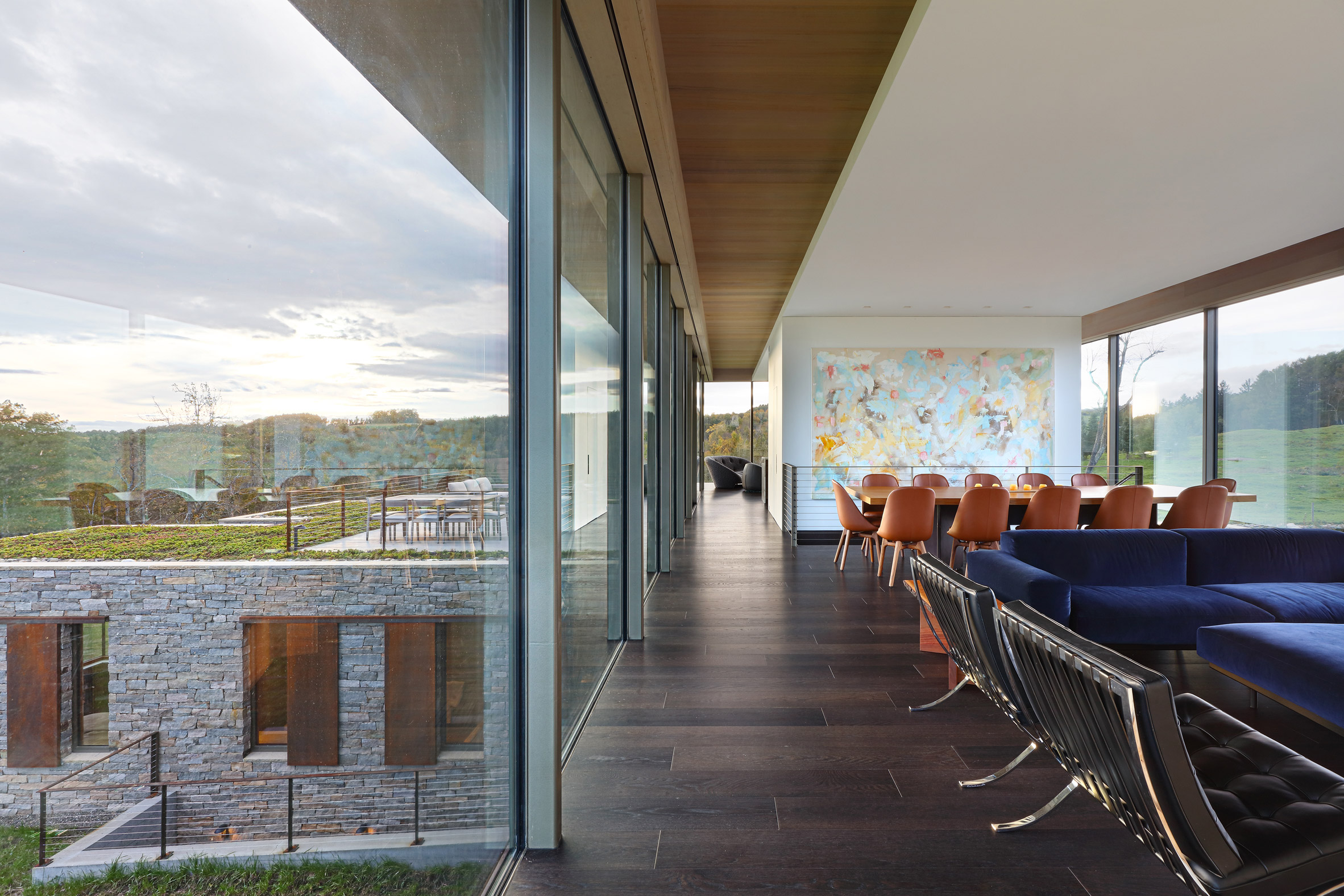
The house is positioned so that the lower level is somewhat hidden and only becomes visible as one draws closer to the site.
"The entry sequence extends this unfolding revelation of the two volumes – essentially delaying the view of the lower volume until you arrive at the building," the architects said.
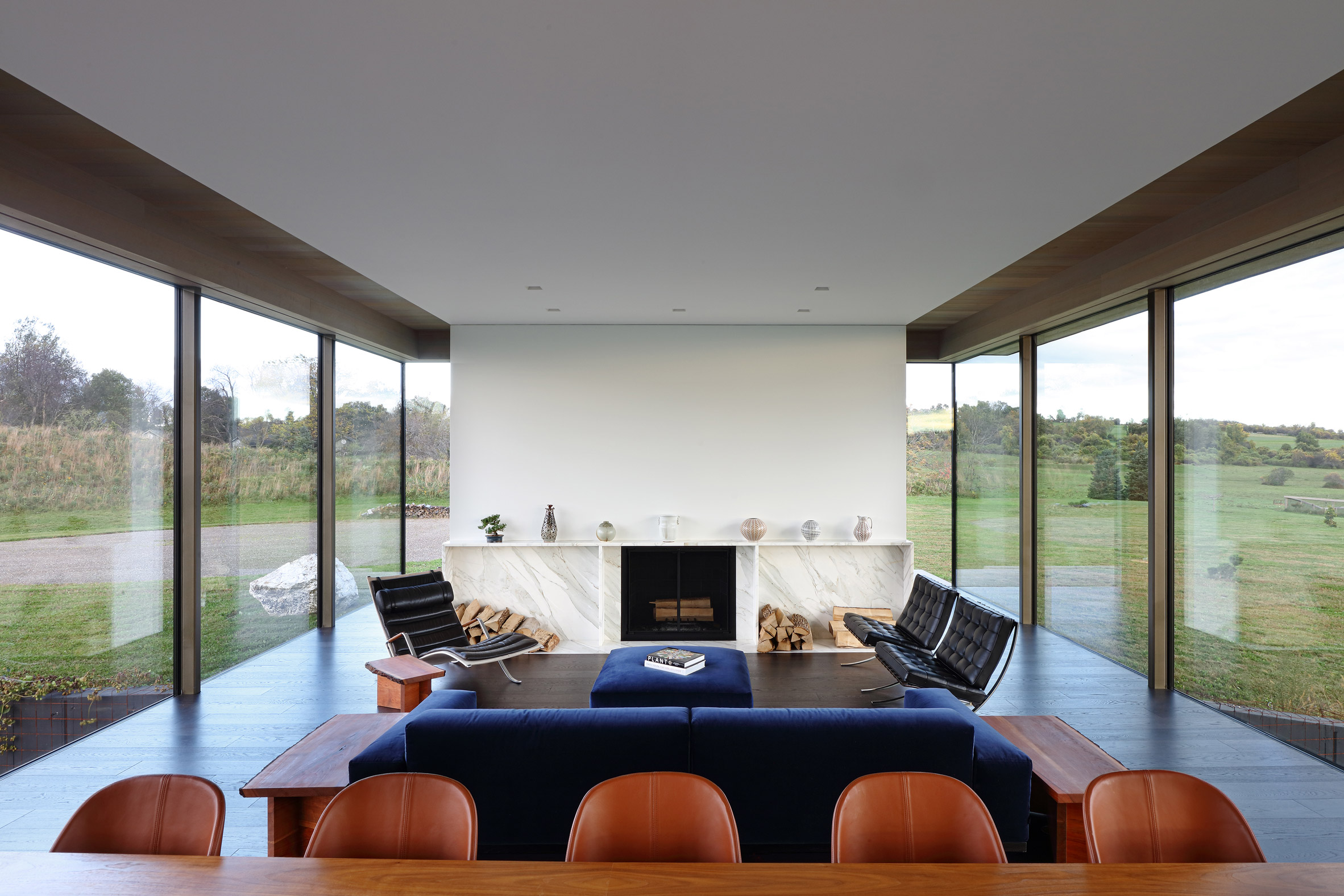
The top volume, which contains the main living areas, has glazed walls. A flat, overhanging roof provides shade during warm months while still allowing for solar penetration and heat gain during the winter.
Locally sourced stone was used to clad the lower volume, which houses five bedrooms, a family room and a study. Windows are covered with external shutters made of weathering steel.
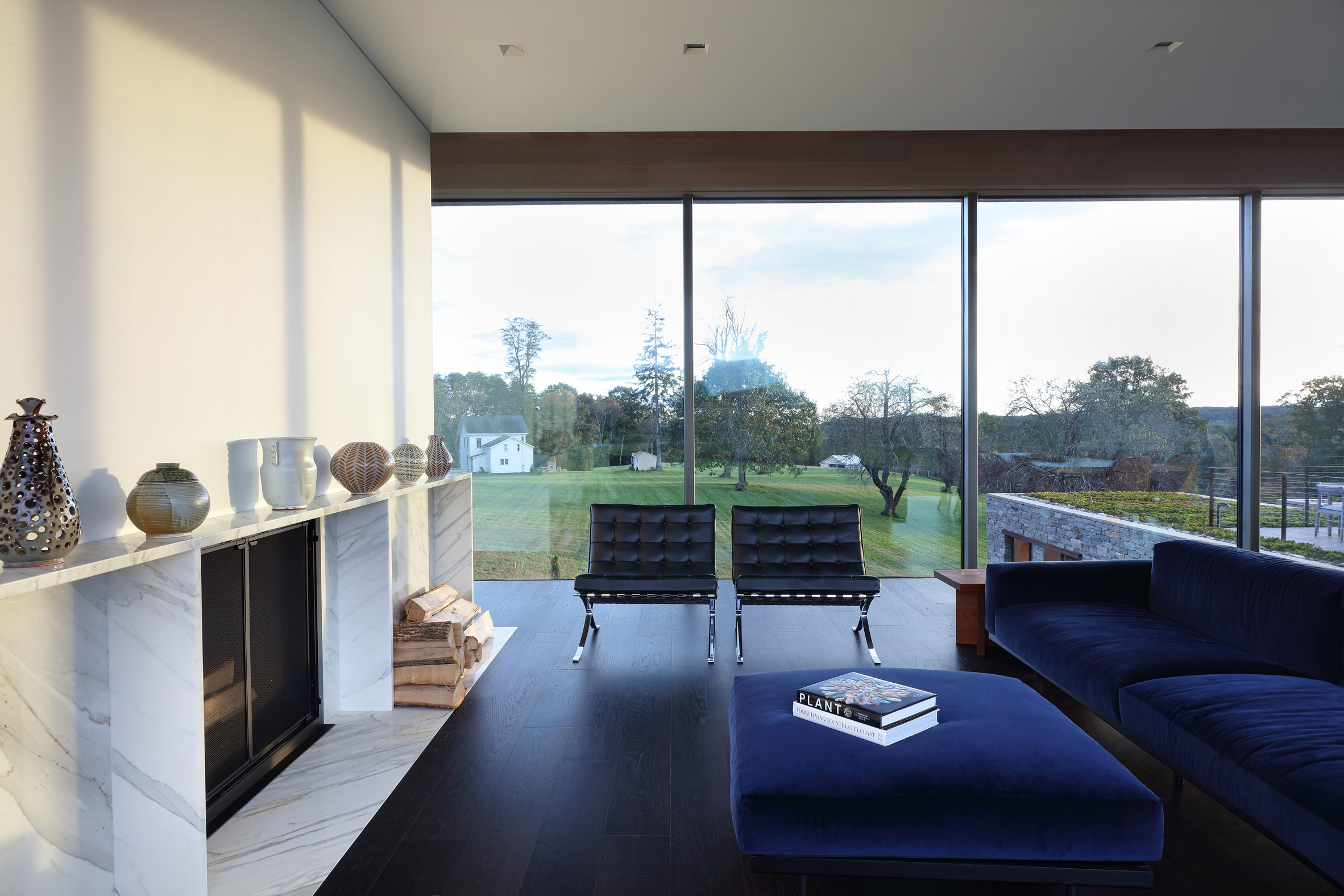
"The upper volume uses transparency to preserve views through the house, while the lower volume uses stone and eventually plantings/vines to blend with the ground," the team said.
The roof of the lower bar is blanketed with little plants, helping the building blend with its verdant setting. A portion of the roof is occupied by a terrace that serves as an extension to the main living area.
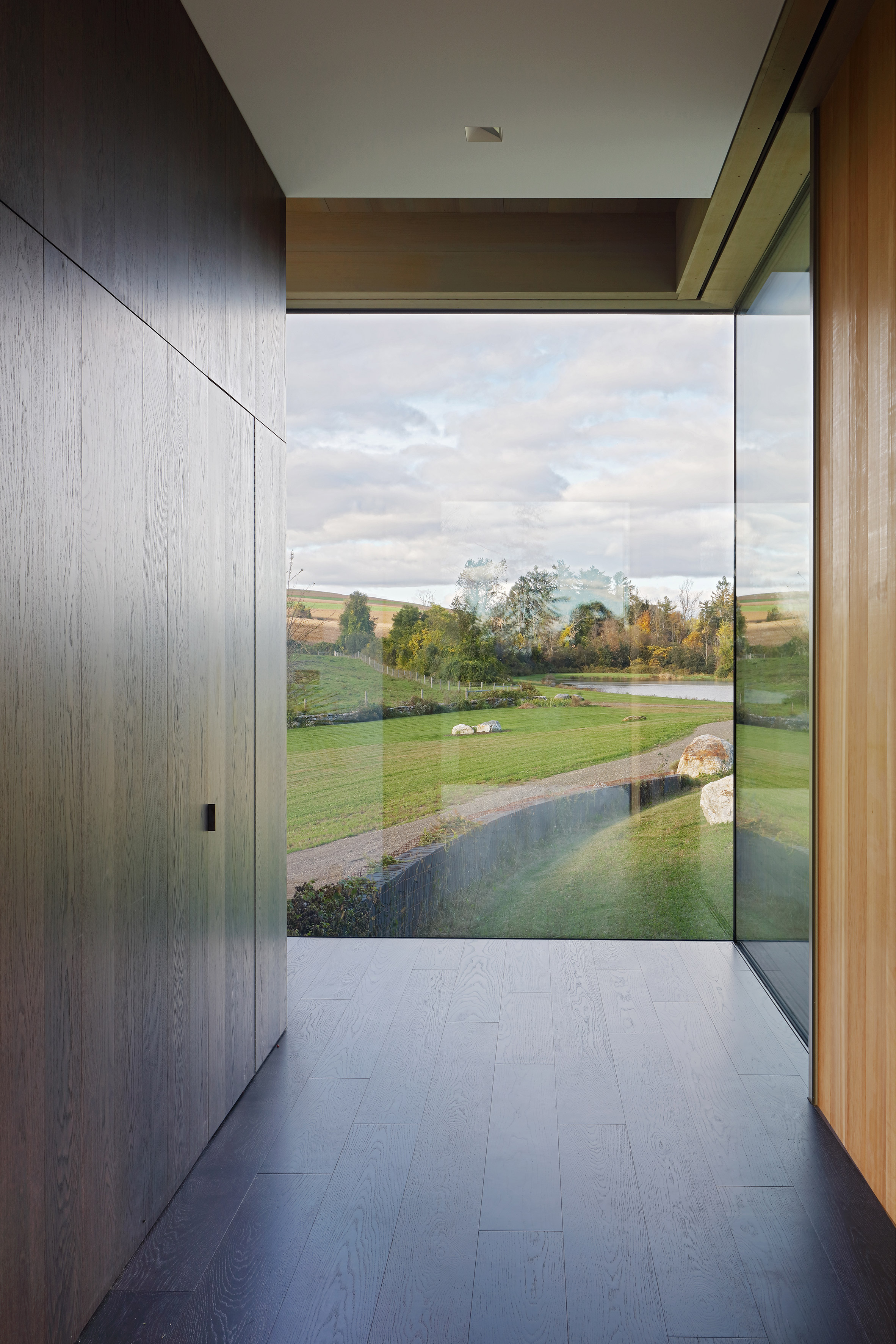
For the interior of the home, the team incorporated earthy materials such as marble and wood. Lumber from cherry trees on the property was used for the panelling and millwork in the study and mudroom. Onsite trees were also used to fabricate the wooden cabinetry and ceiling panels in the master bathroom.
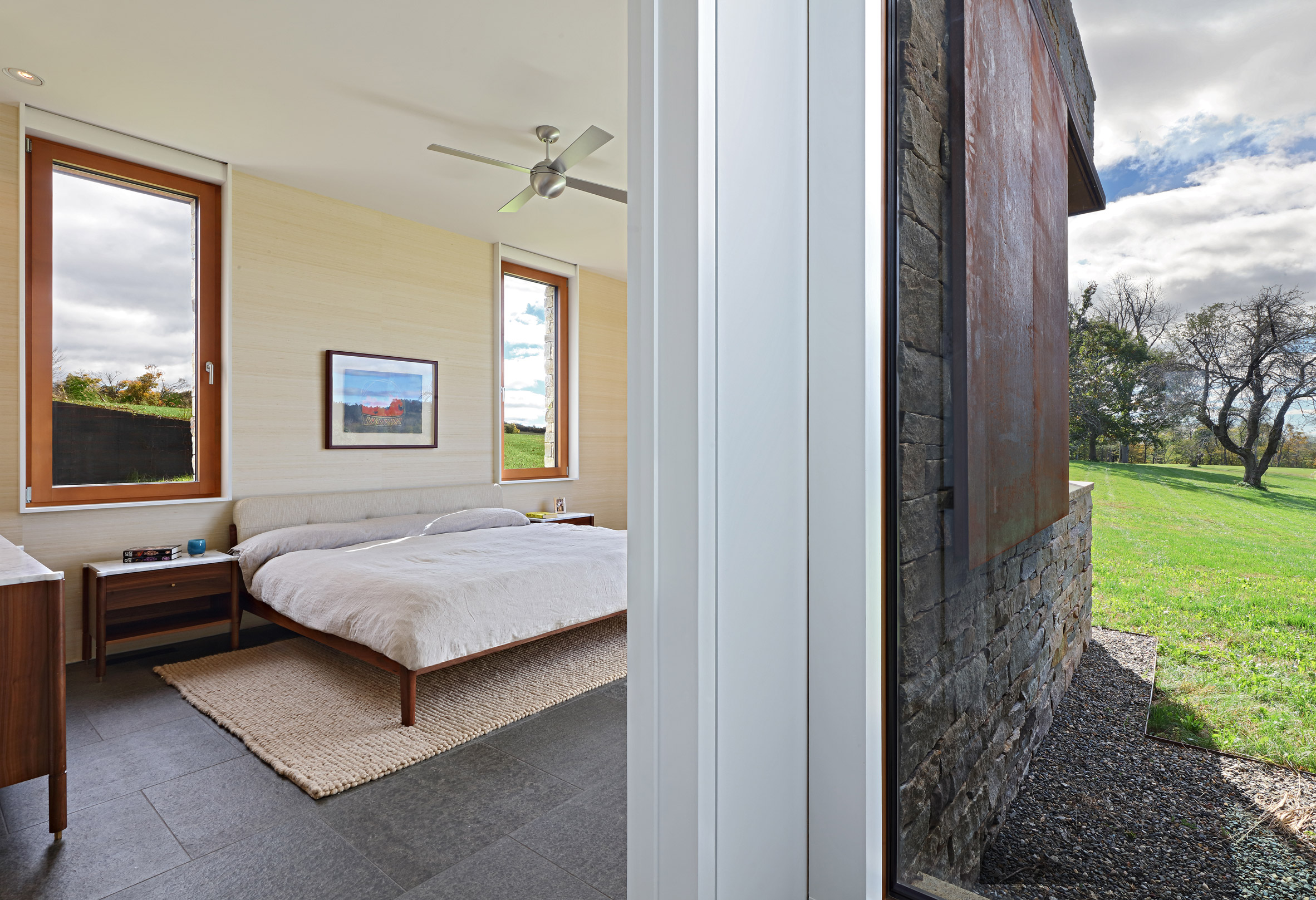
Rooms are fitted with contemporary decor, including leather chairs and a plush blue sofa in the great room. In select bathrooms, walls and floors are sheathed in colourful tiles. Above one bathtub, bright yellow tiles are arranged in the shape of a rubber ducky.
Beyond passive design strategies – such as the shade-providing roof eaves – the dwelling has a number of "active" sustainable features, including radiant floors and geothermal wells for heating and cooling. In the future, photovoltaic panels will generate power for the home, with an ultimate aim of "decoupling the house from the energy grid".
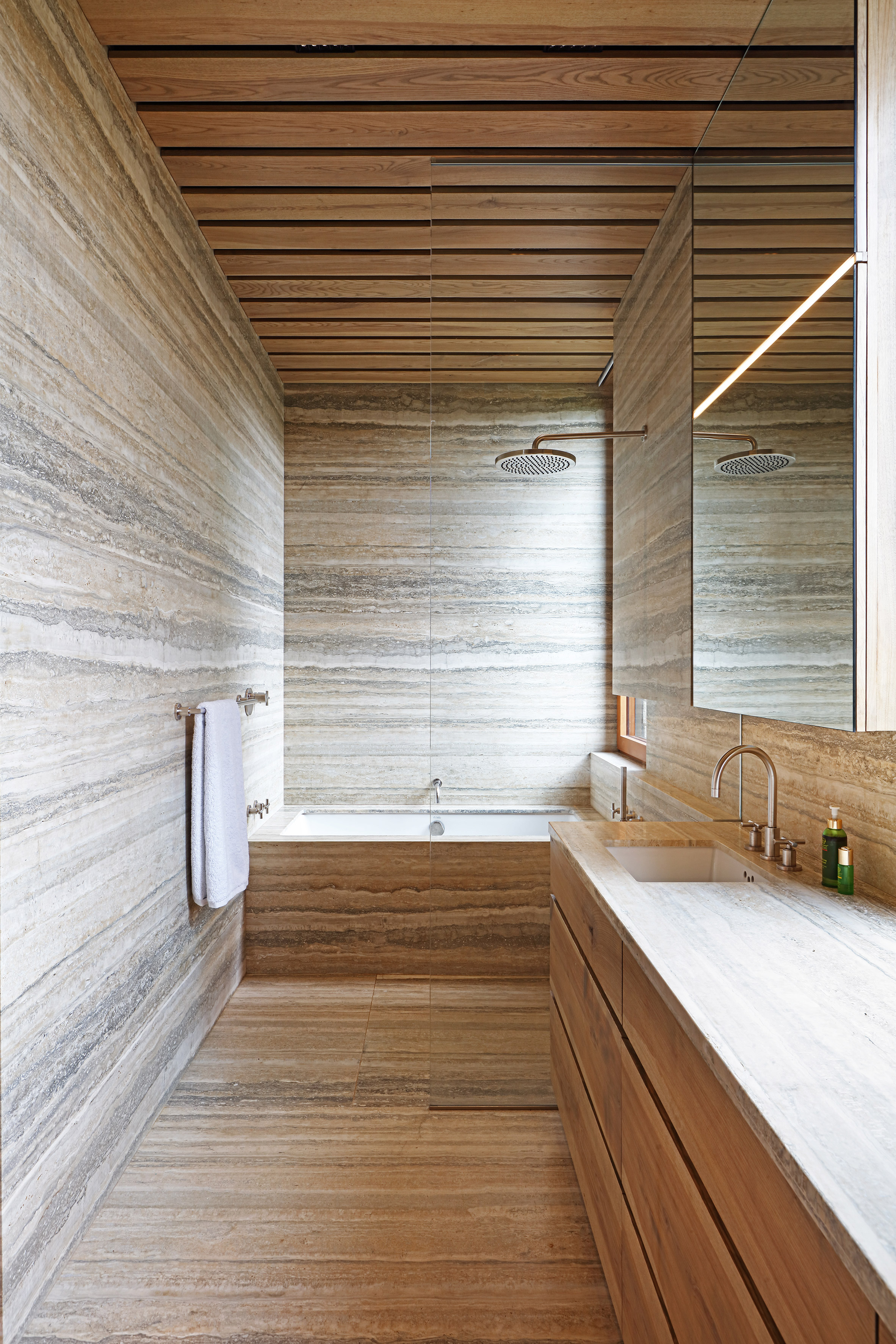
Located about 90 miles (145 kilometres) north of New York City, Dutchess County is known for its lush scenery and quaint villages. Another project in the area is a glass box home by Desai Chia Architecture, which sits on a rocky outcrop overlooking a pond and farmland.
Photography is by Tom Sibley.
The post Overlapping stone and glass volumes form Link Farm House by Slade Architecture appeared first on Dezeen.
https://ift.tt/2EBHDvG
twitter.com/3novicesindia
No comments:
Post a Comment