Alain Carle Architecte has completed a black home in Quebec, with a split-level organisation that creates "interior landscapes" for its owners to inhabit.
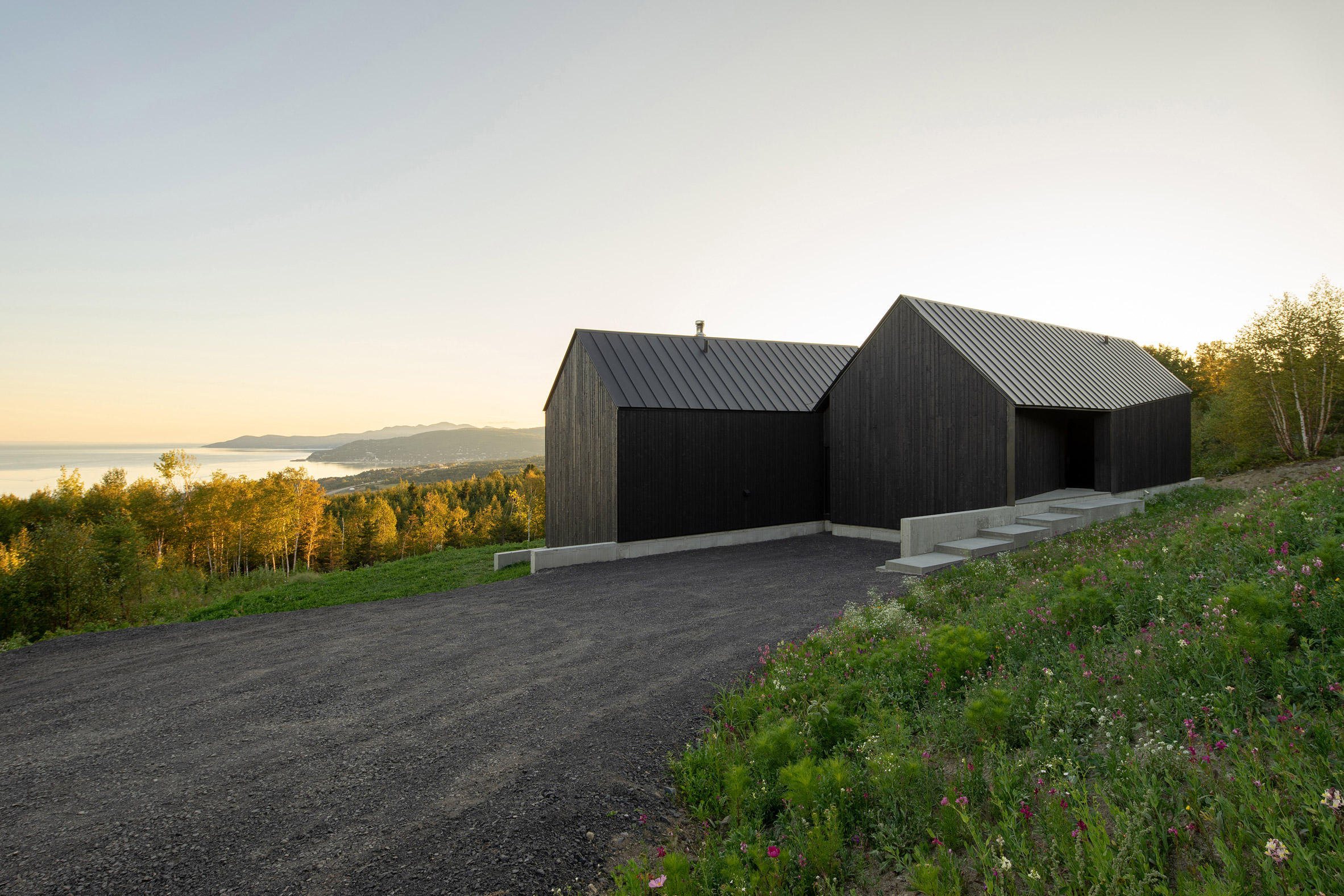
Les Rorquals is a single-family retreat overlooking the Saint Lawrence seaway from Cap-à-l'Aigle. The name is a reference to Rorquals, a type of whale that is commonly spotted in this estuary.
"This house has a rustic look," said Montreal-based Alain Carle Architecte in a project description. "Its architecture is more rural than modernist, closer to the earth than to the sky."
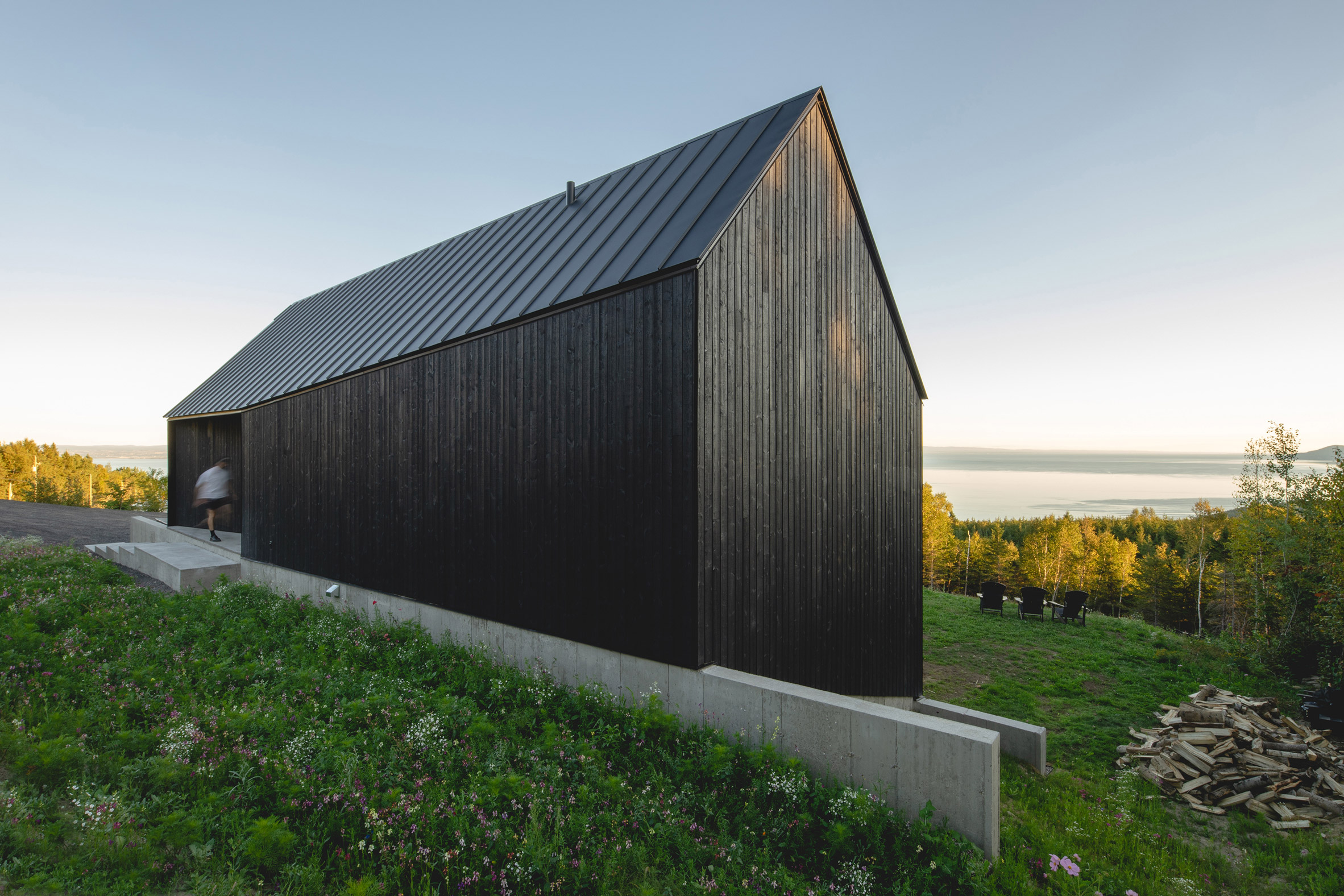
The home is made up of two volumes with irregular geometries that resemble typical pitched-roof houses. These overlap and intersect, creating an overall form that the architects described as "abstract and intriguing".
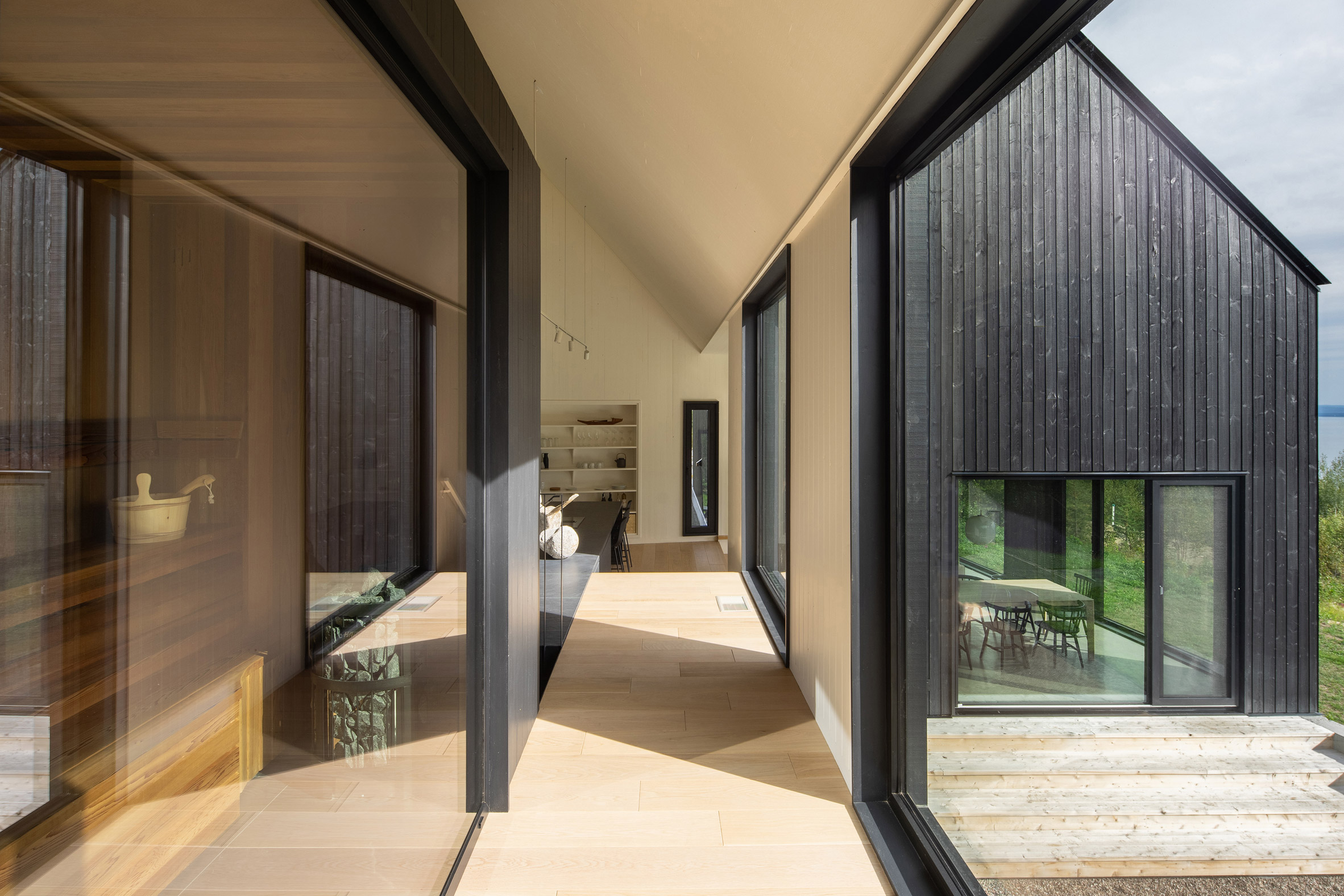
Like several of the studio's other residences, the exterior of Les Rorquals is all black. "The black pine walls contribute to the strangeness of this form, which intersects the landscape without imposing itself," Alain Carle Architecte said.
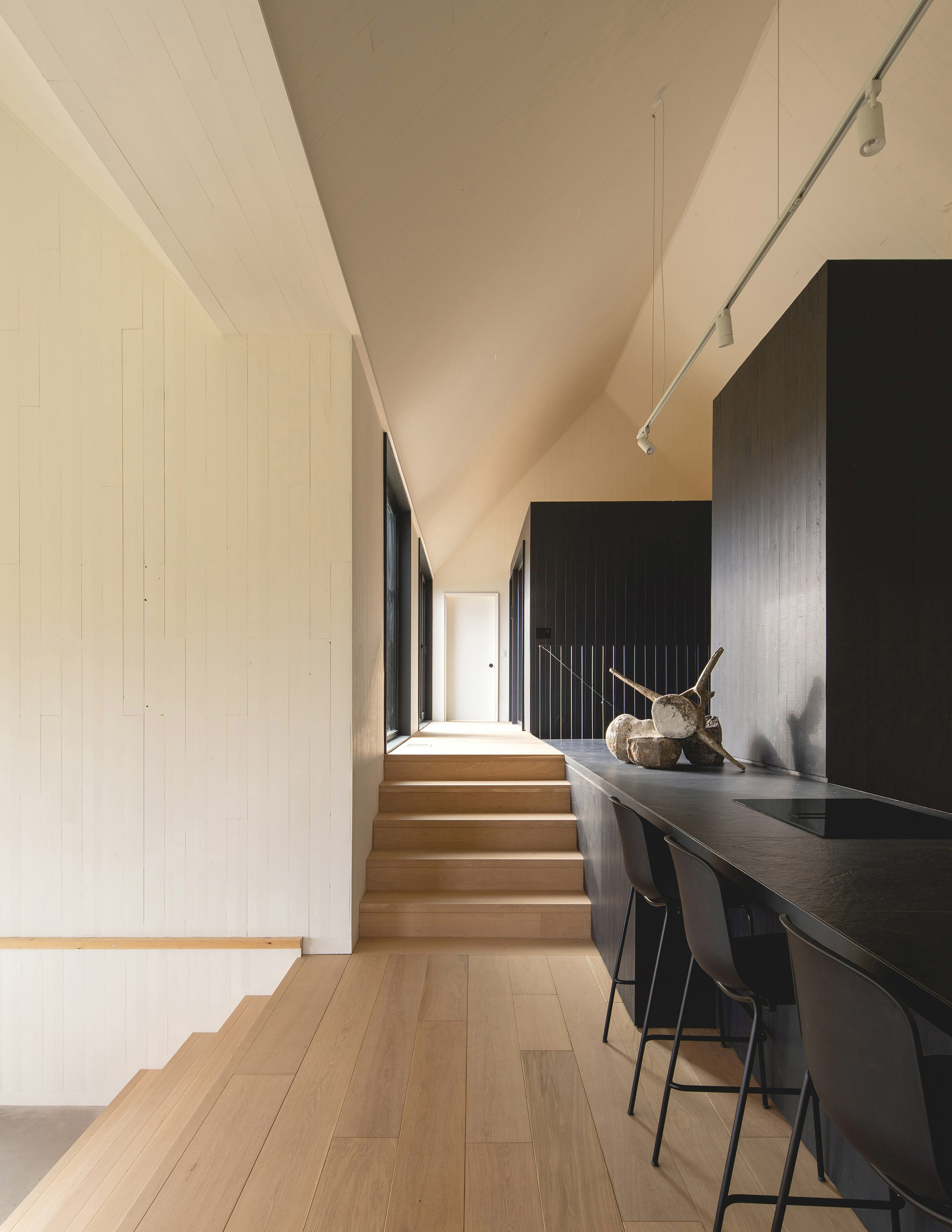
The main entrance is from the north, at the point where the two volumes meet. Off to one side is the master suite, with its own bathroom and walk-in closet. The architects also included a sauna, with a glass wall that offers views to the river beyond.
The floor of the entry vestibule extends to the other side, and forms the top surface of the kitchen counter. The kitchen itself is a few steps down from the entry hall. "The interior spaces are declined in split levels from the street access level," the studio said.
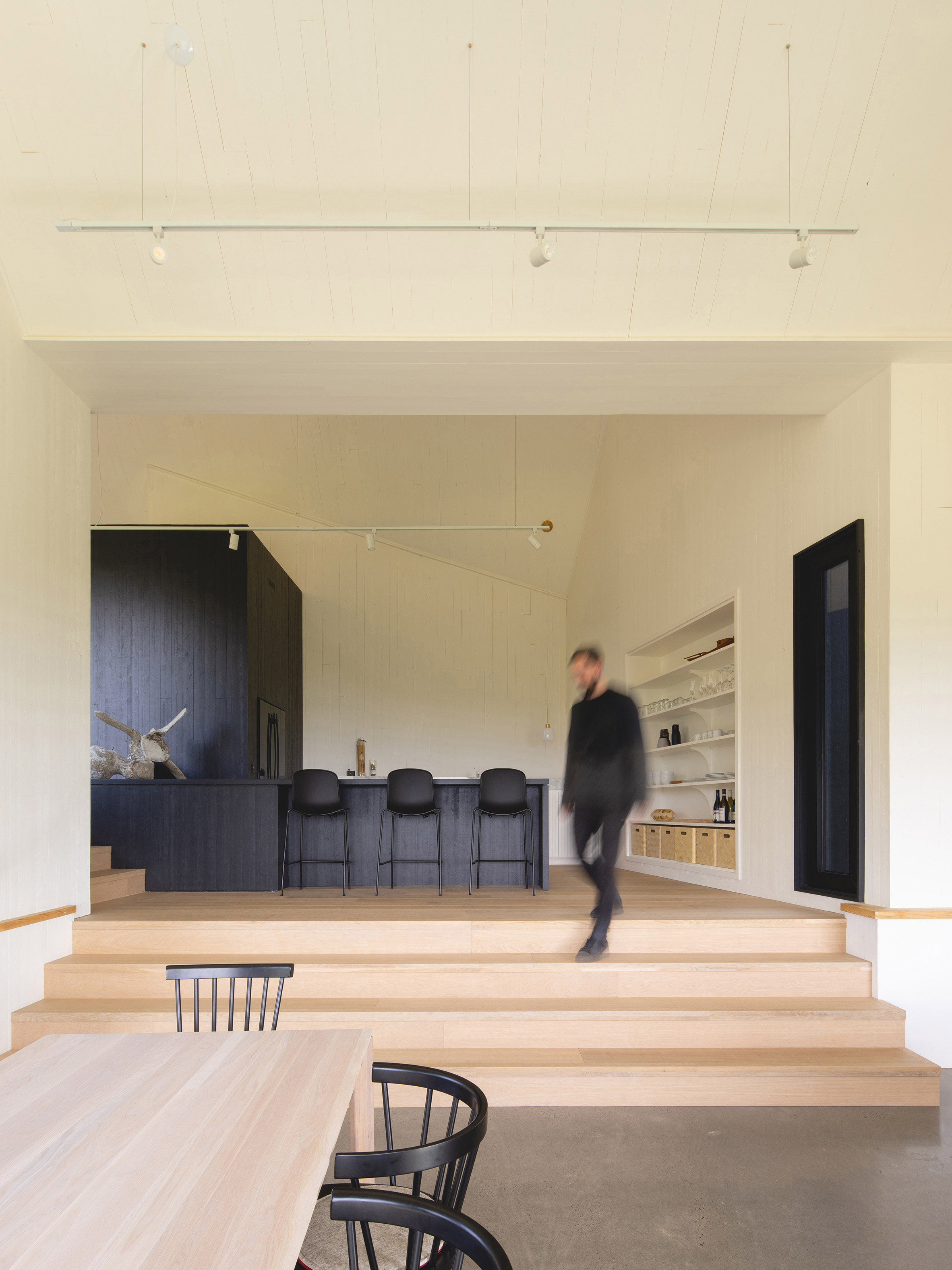
From the kitchen, a few additional stairs lead to the living and dining area, which faces south and is illuminated by sliding glass walls. "Wide steps introduce the living and dining room space, while offering themselves as informal benches," the firm added.
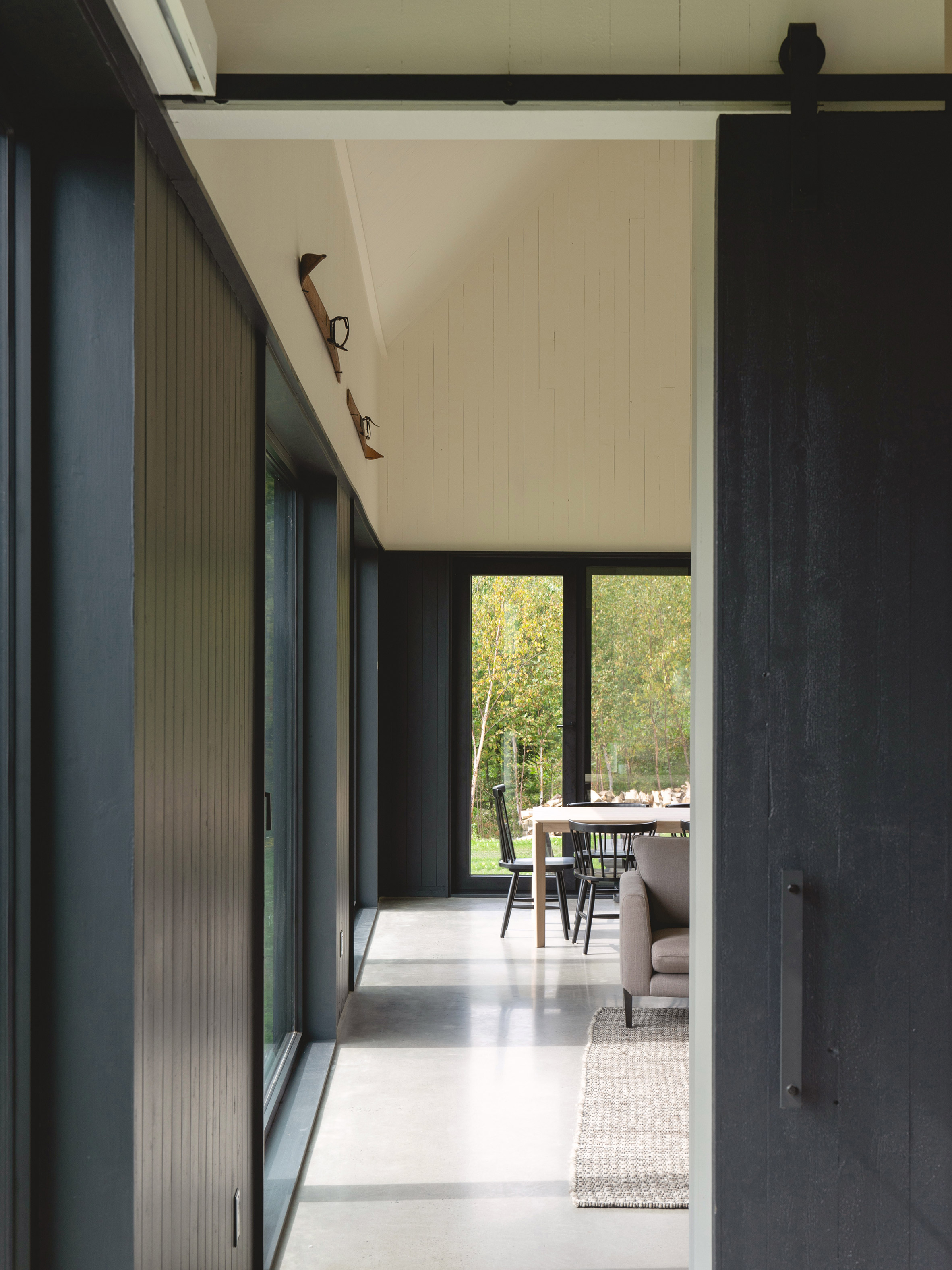
The lower level is accessible from a staircase in the entrance hall, and is much small due to the slope of the site. Downstairs, the architects included two additional bedrooms, which also face south towards the expansive landscape.
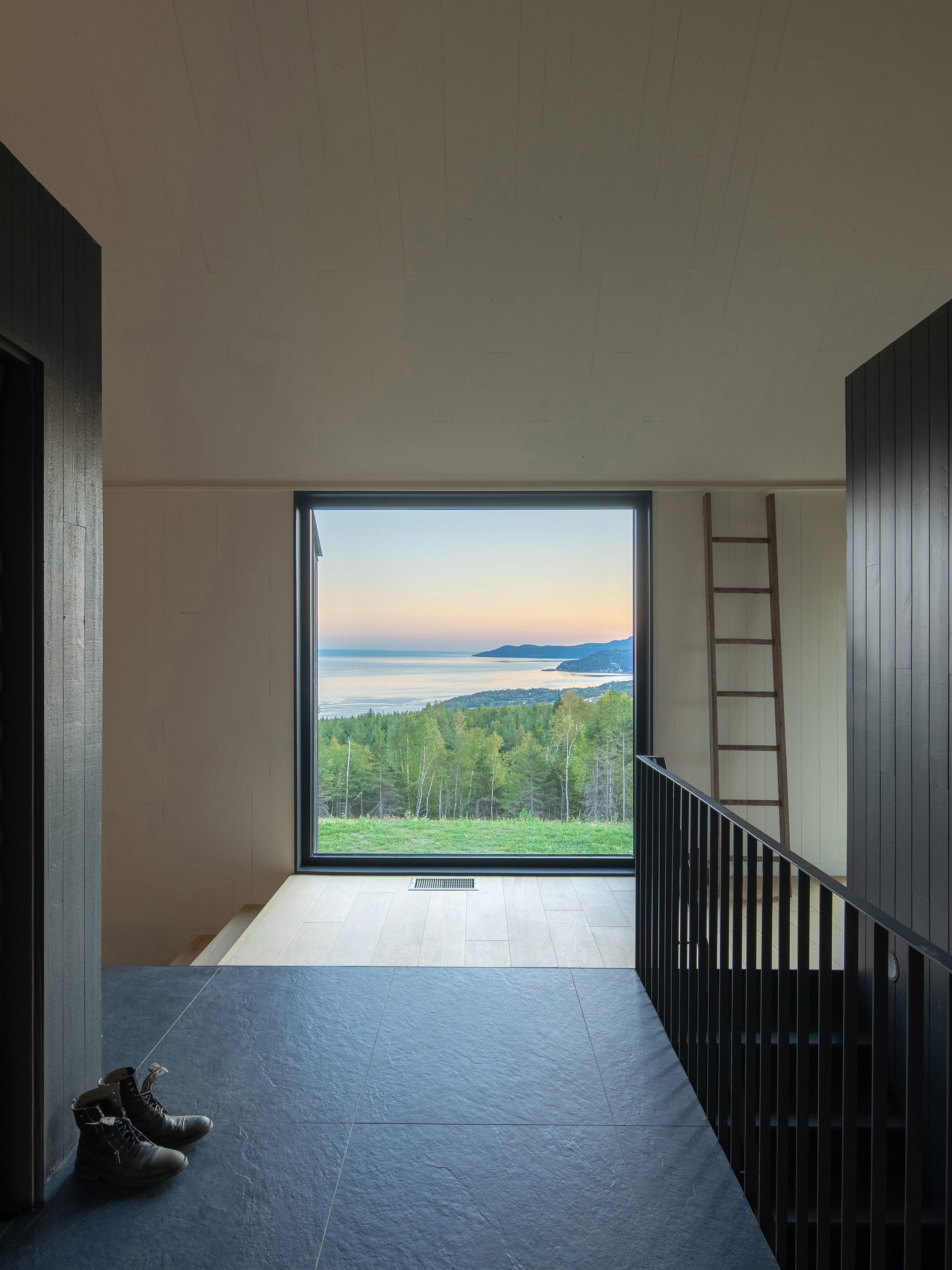
The studio chose a stark palette for the interiors, contrasting solid black surfaces with lighter touches like pale wooden floors, furniture and cabinets.
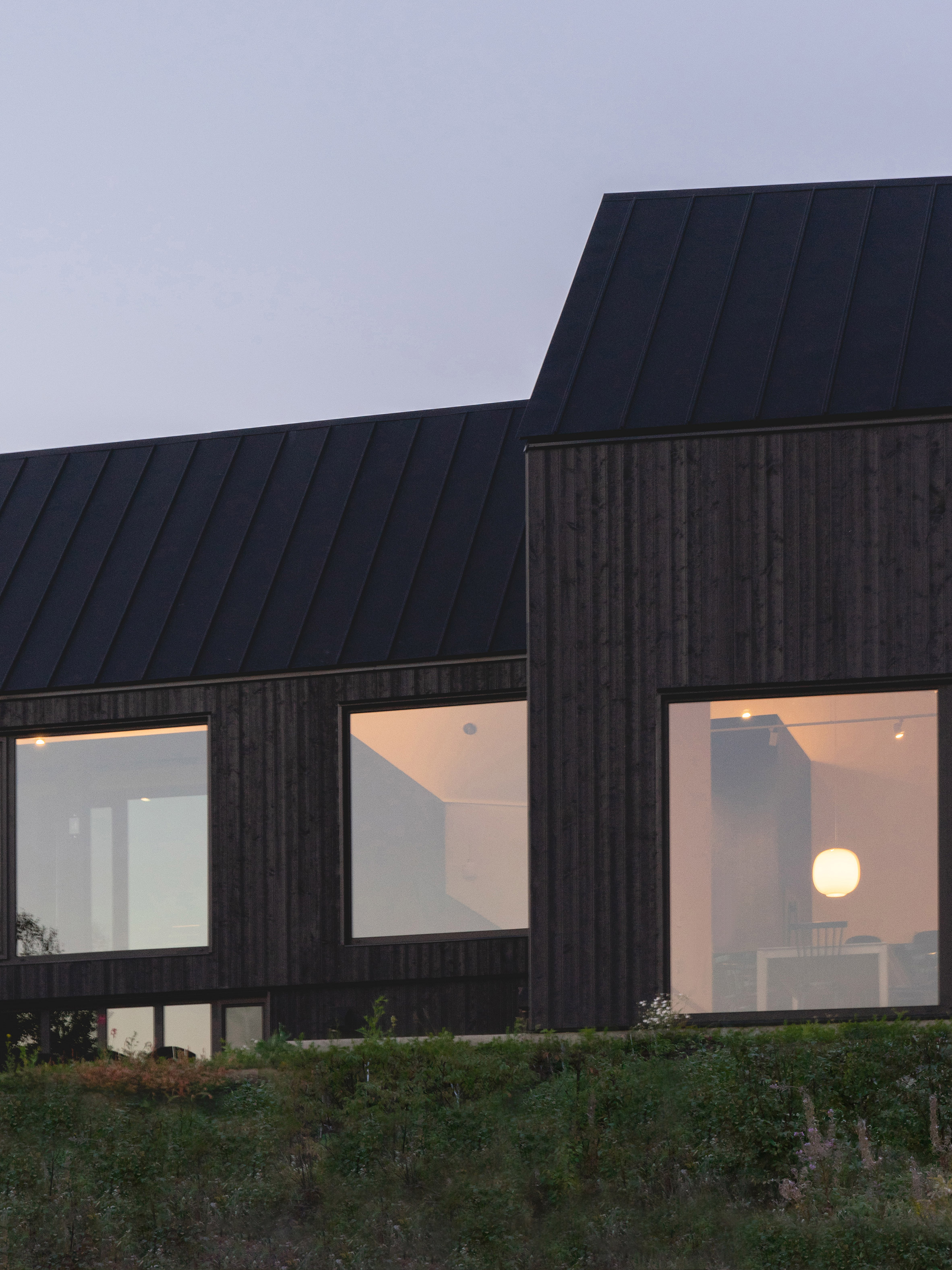
The angular outline of the exterior is also apparent inside, where the intersecting pitched roofs form complex ceiling surfaces. The architects rendered these planes in white, allowing the geometry to stand out.
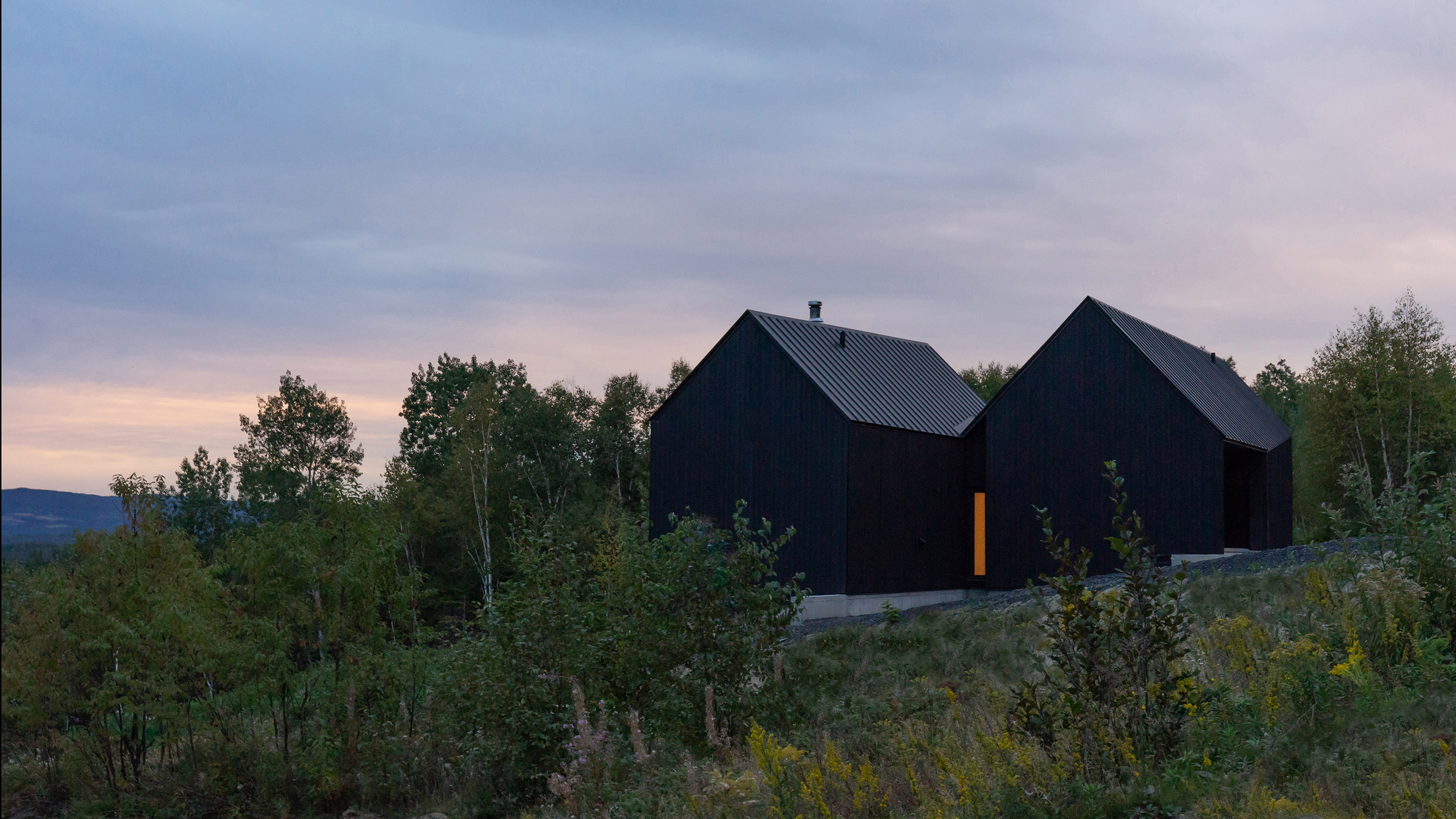
Architect Alain Carle started his eponymous studio in Montreal, and has completed several residences throughout Canada. Others include a home split in two by an expansive deck and a mountainside property clad in burnt cedar.
Photography is by Raphaël Thibodeau.
The post Intersecting gabled sheds form "abstract and intriguing" house by Alain Carle Architecte appeared first on Dezeen.
https://ift.tt/2PMCAAY
twitter.com/3novicesindia
No comments:
Post a Comment