New York studio Worrell Yeung has overhauled an awkwardly shaped apartment inside a landmarked hotel in the city, adding decorative marble and brass to reference its history, and a curved plaster hallway to clean up the layout.
The renovated two-storey NoMad Loft is set in the Gilsey House building – an elaborate structure built in Manhattan's NoMad neighbourhood in 1871.
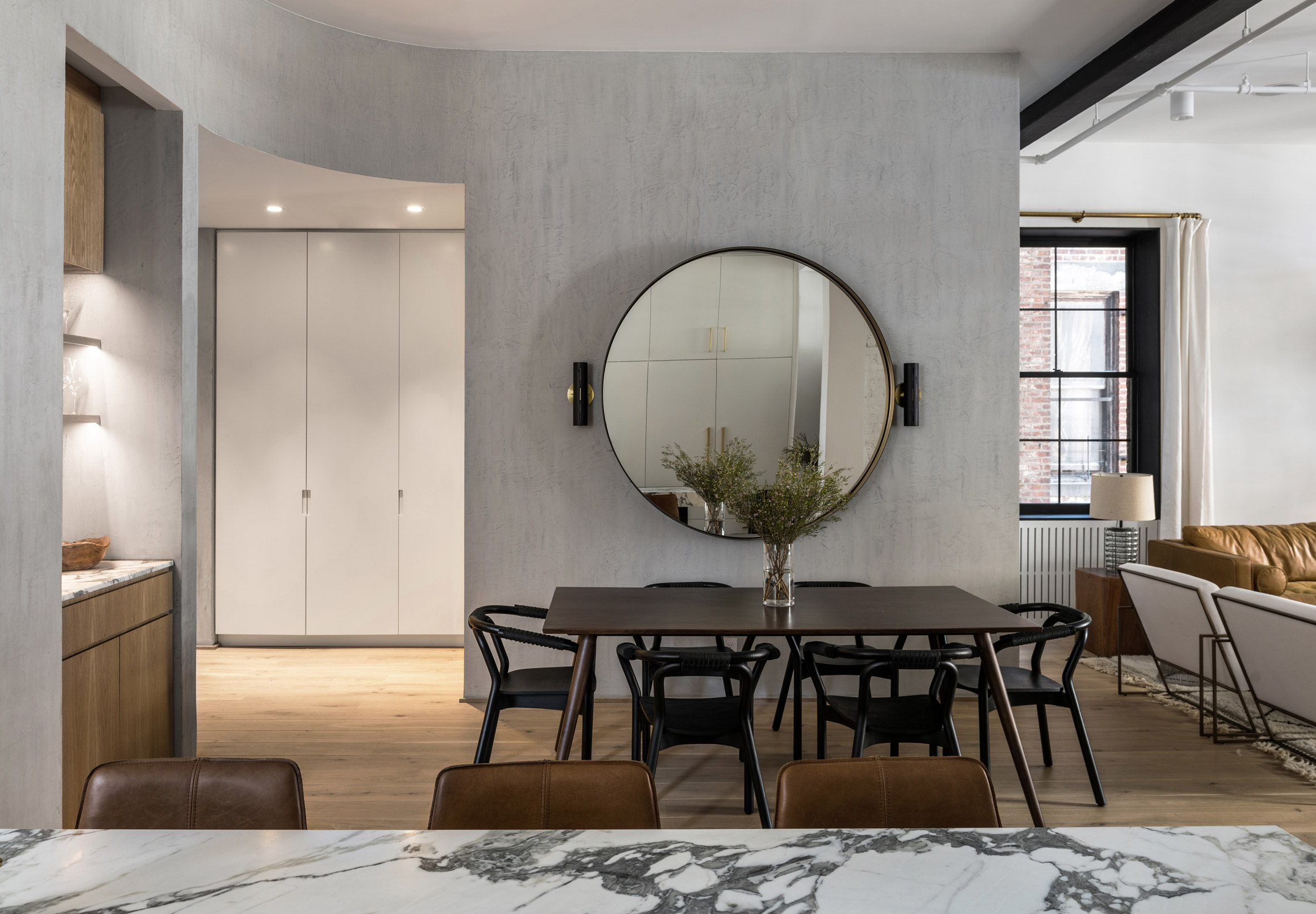
The building was completed in the Second Empire style, which draws on the French renaissance period and flourished in America at the end of the 18th century. Key features include a three-storey mansard roof and decorative cast-iron facade.
In recognition of its architectural heritage, it is registered as a New York City landmark and features on the National Register of Historic Places.
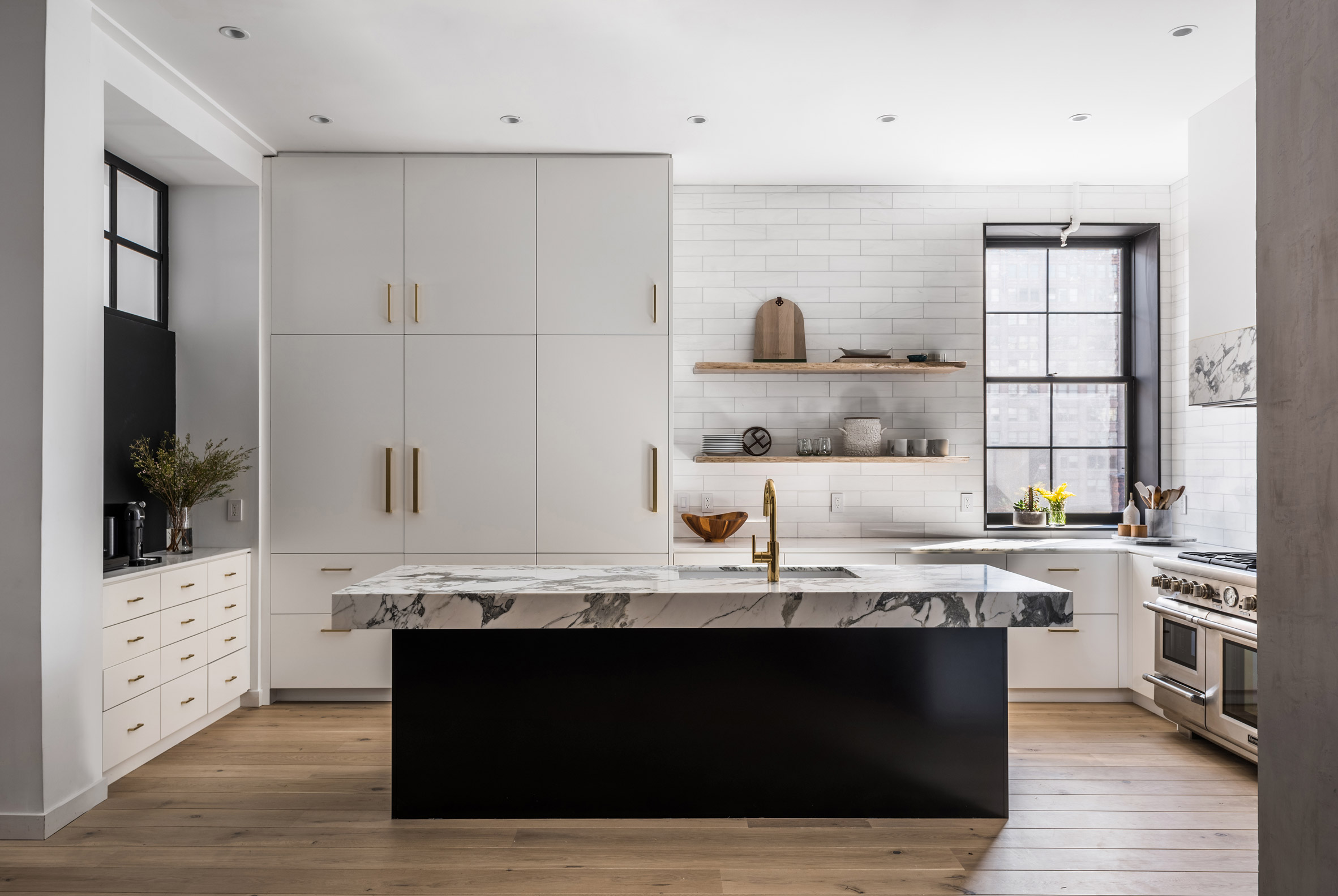
Built originally as a luxurious 300-room hotel, Gilsey House was converted to apartments in the 1980s. But because of its previous use, the units were awkwardly arranged.
"The design challenges for this project were to create a layout that would solve the oddly shaped entry sequence and constrained living spaces of the loft," studio co-founder Max Worrell told Dezeen.
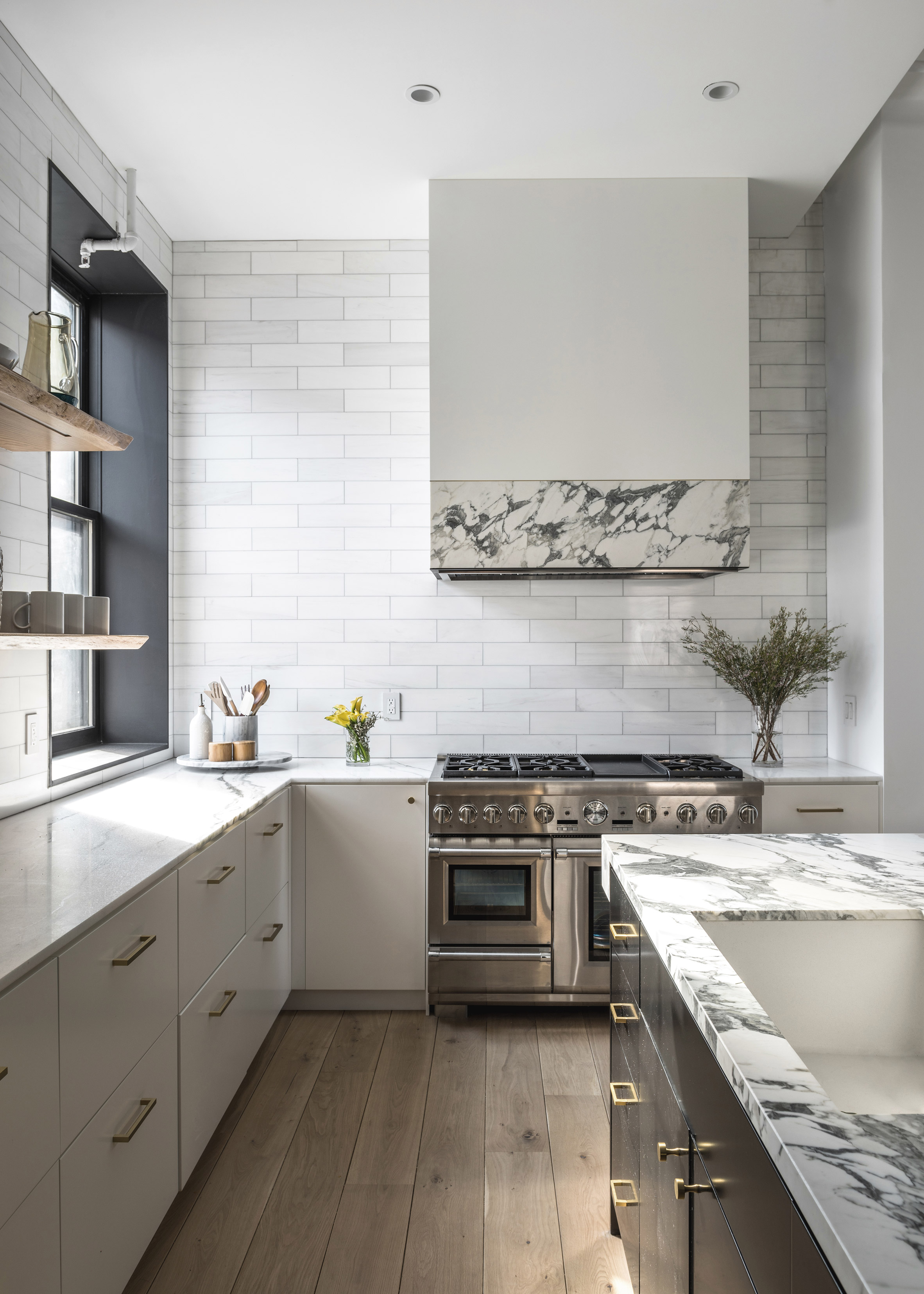
To improve the entrance to the 2,600-square-foot (241.5-square-metre) apartment, Worrell Yeung inserted a curved, plaster volume comprising three parts.
One forms the path into the residence. The other two splay out in opposite directions to enclose service functions, such as a mudroom, a bathroom, and wet bar, so that the main living space remains open and clutter free.
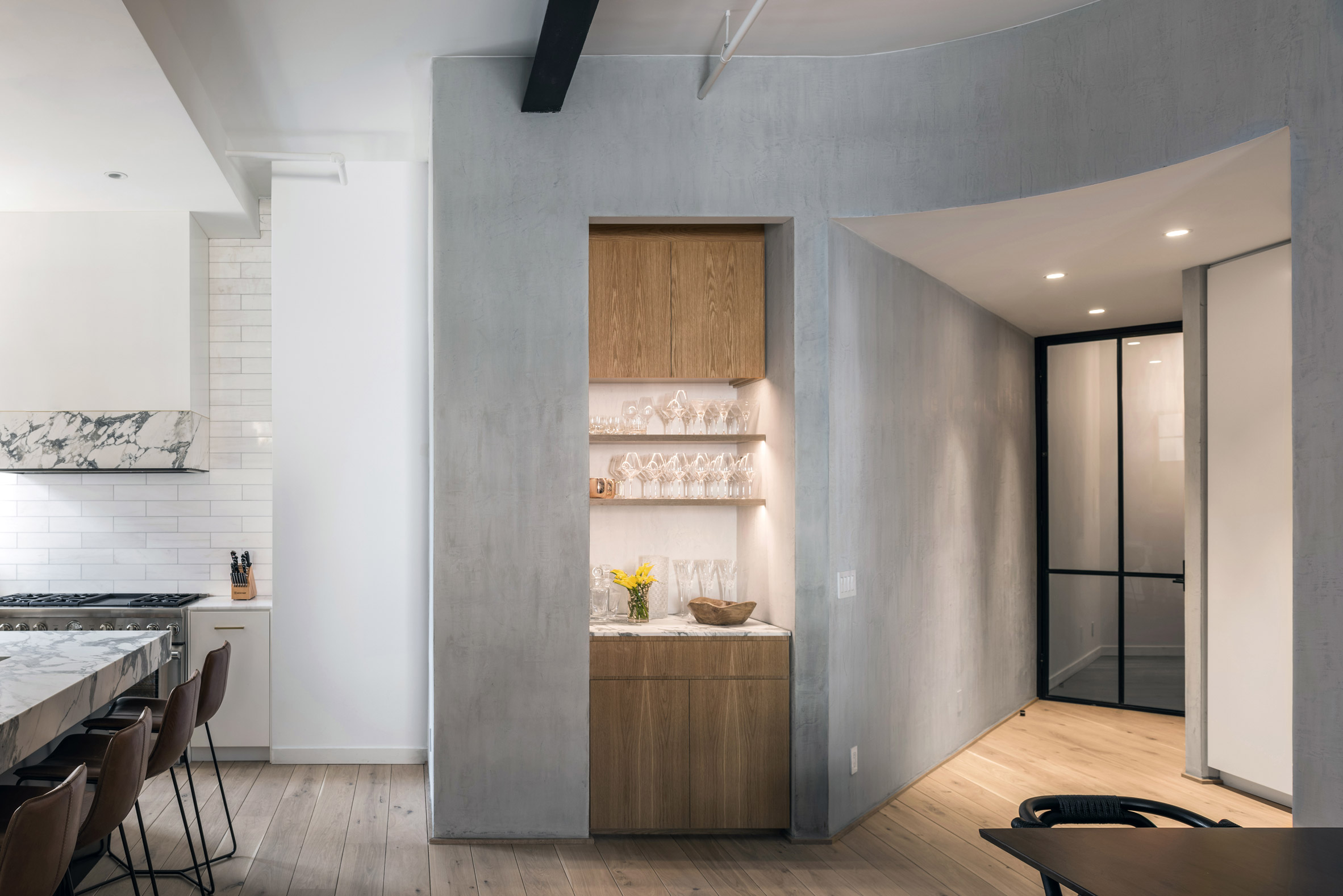
"Our solution was to embrace the unusual layout, creating a three-legged volume that would momentarily compress the threshold and heighten the sense of arrival and spaciousness of the main floor," said Worrell.
"This object is materially differentiated with a hand-troweled plaster finish to create a legible volume against the textures of the original loft and doubles as a container of storage, wet bar and a contrasting bathroom."
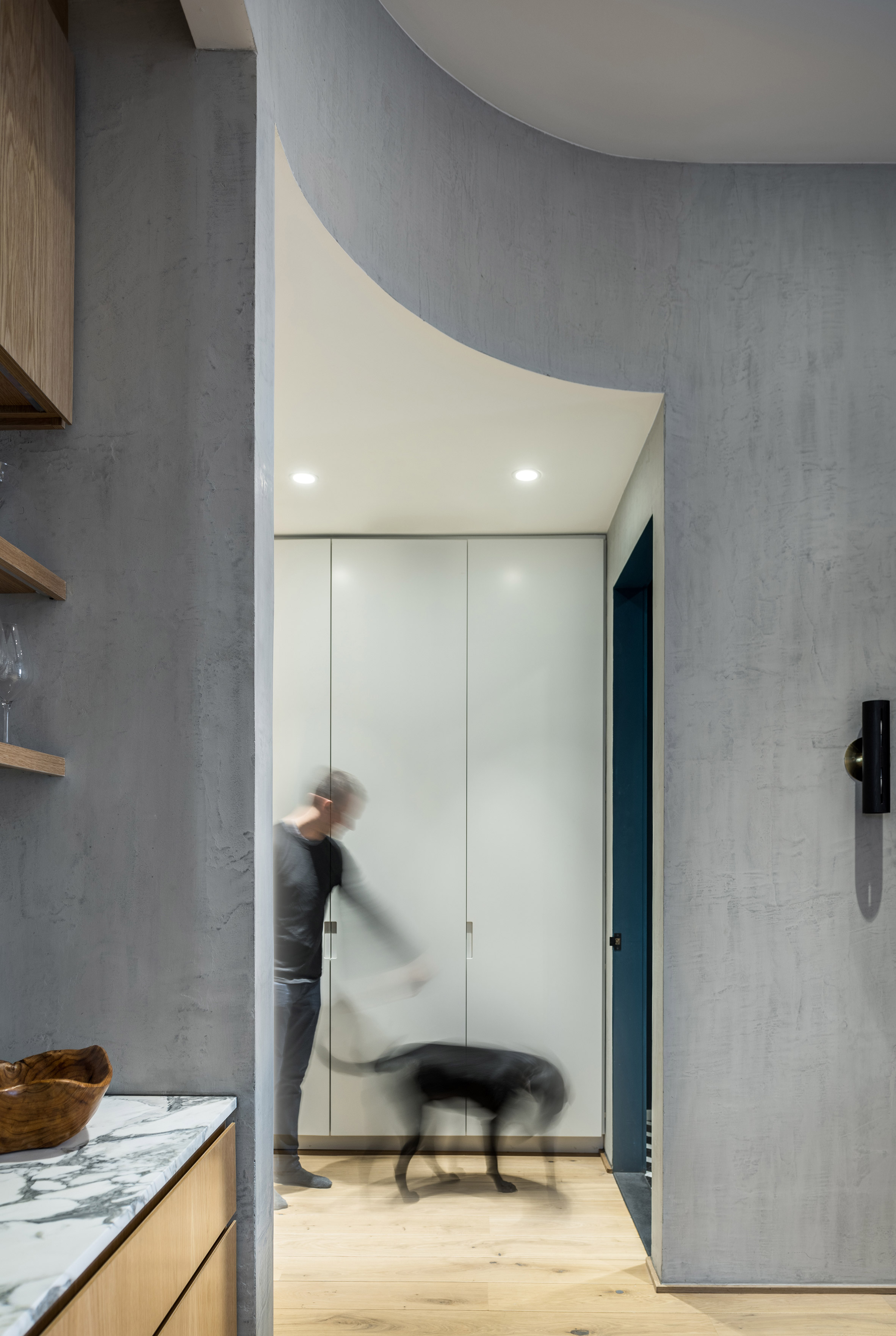
White oak doors front the wet bar built into the plaster volume on one side, while a plastered door leads into the bathroom. Inside, it is painted dark green to contrast floor tiles that feature a striped, black and white pattern.
For the home's open-plan living, kitchen and dining room, the studio has employed a simple palette to complement the hues of the curved grey wall. Among these details is black counter topped with a monolithic marble slab, white cupboards with brass handles, and a black wooden dining table.
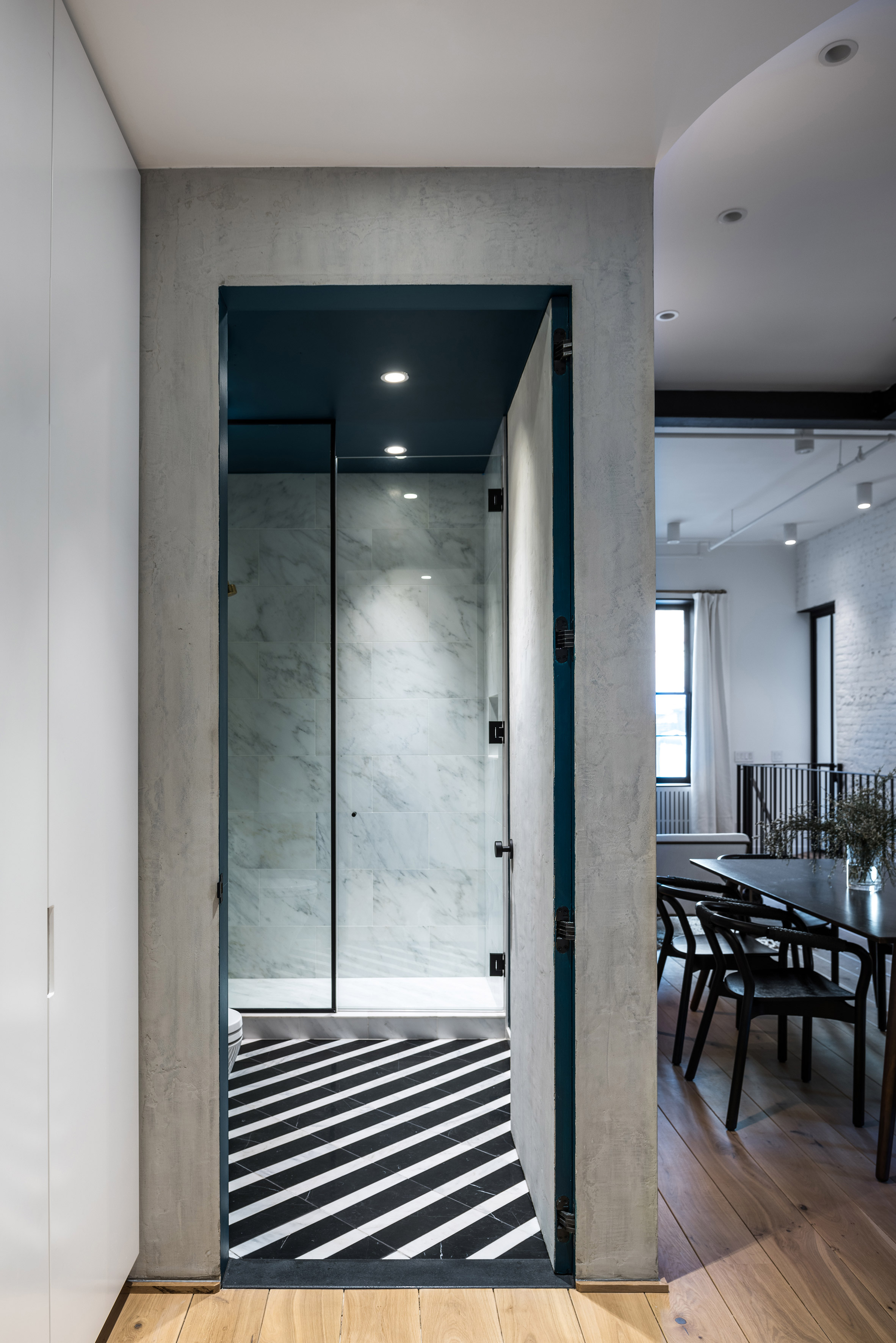
Materials are intended to complement the existing details like brickwork, which is now painted white, and blackened steel, as well as reference the decorative features of the building.
"The material palette incorporates classic materials deployed in contemporary ways," said the architect. "White oak, blackened steel, aged brass, and marble play against the existing exposed brick and steel beams of the historic building."
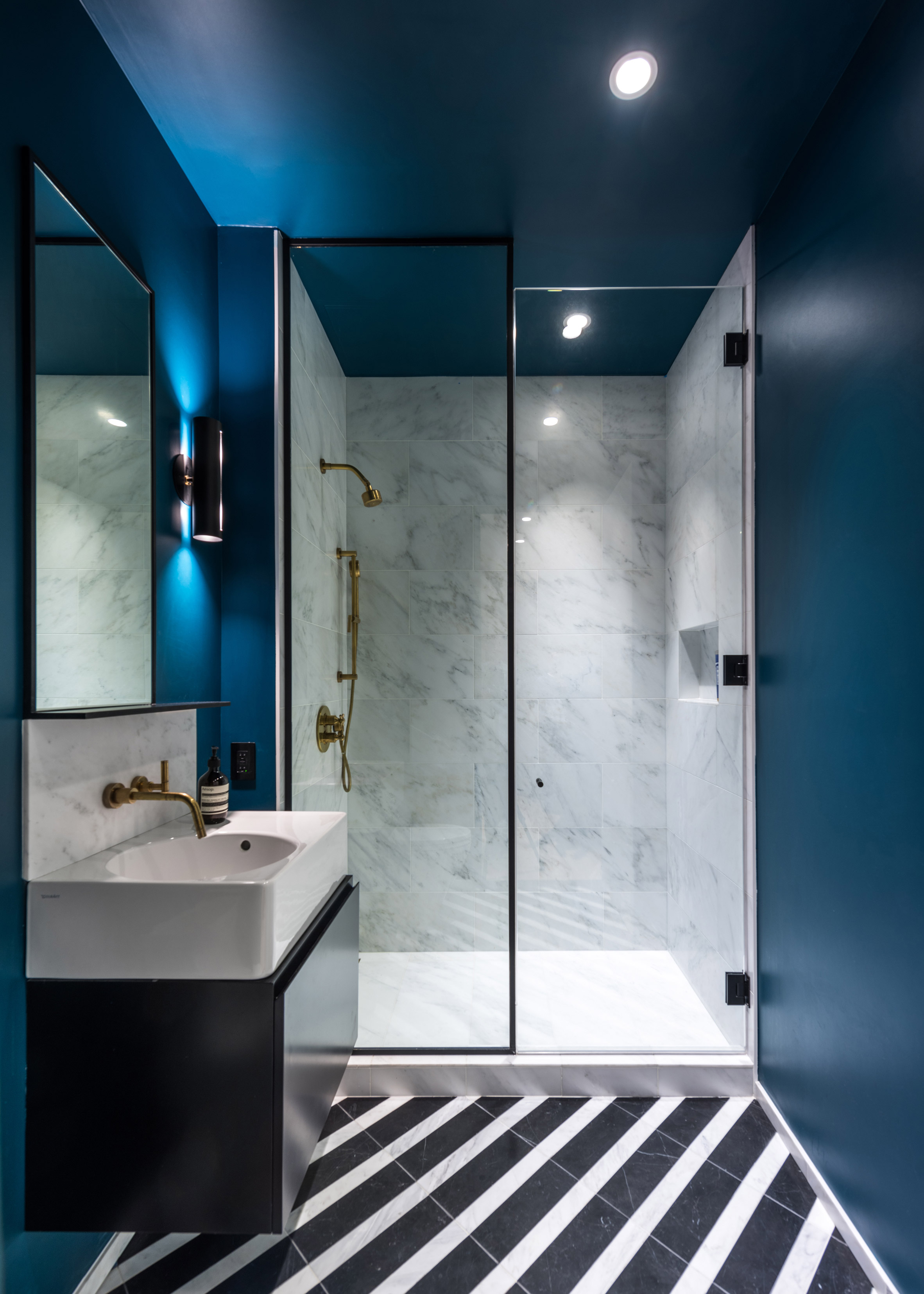
A staircase with wooden steps and a black slatted balustrade leads to the floor below, where the studio has added a new bedroom. Two of the bedrooms share a bathroom, while the master has its own en-suite.
Worrell founded the architecture studio with Jejon Yeung in 2014. Earlier this year, the firm completed a minimalist barn in upstate New York that doubles as a semi-enclosed living room.
Photography is by Alan Tansey.
The post Worrell Yeung updates apartment in former Manhattan hotel with "classic materials" appeared first on Dezeen.
https://ift.tt/2R3a8qF
twitter.com/3novicesindia
No comments:
Post a Comment