This beachfront retreat in Costa Rica, by local studio Laboratory Sustaining Design, includes a waterfall that flows between the outdoor pools stepped down its steep site.
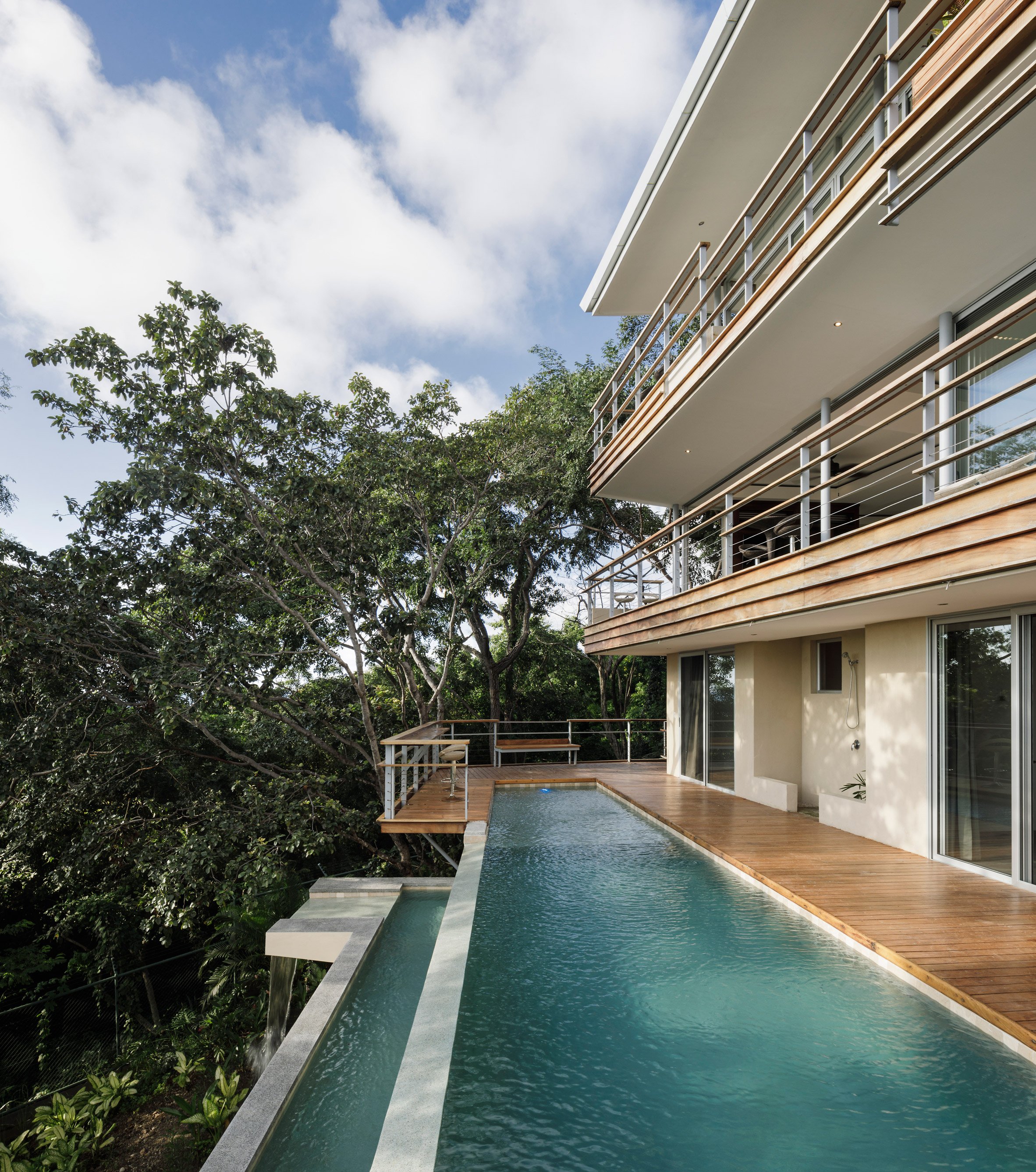
Casa Cascada is located in Tamarindo Beach, a destination on the Pacific Ocean known for its quality surf. The home was built as a rental property for a local developer by Laboratory Sustaining Design (LSD), which has its offices in the small beach town.
The residence is named after the water feature that cascades from a pool on the first floor to its counterpart at ground level.
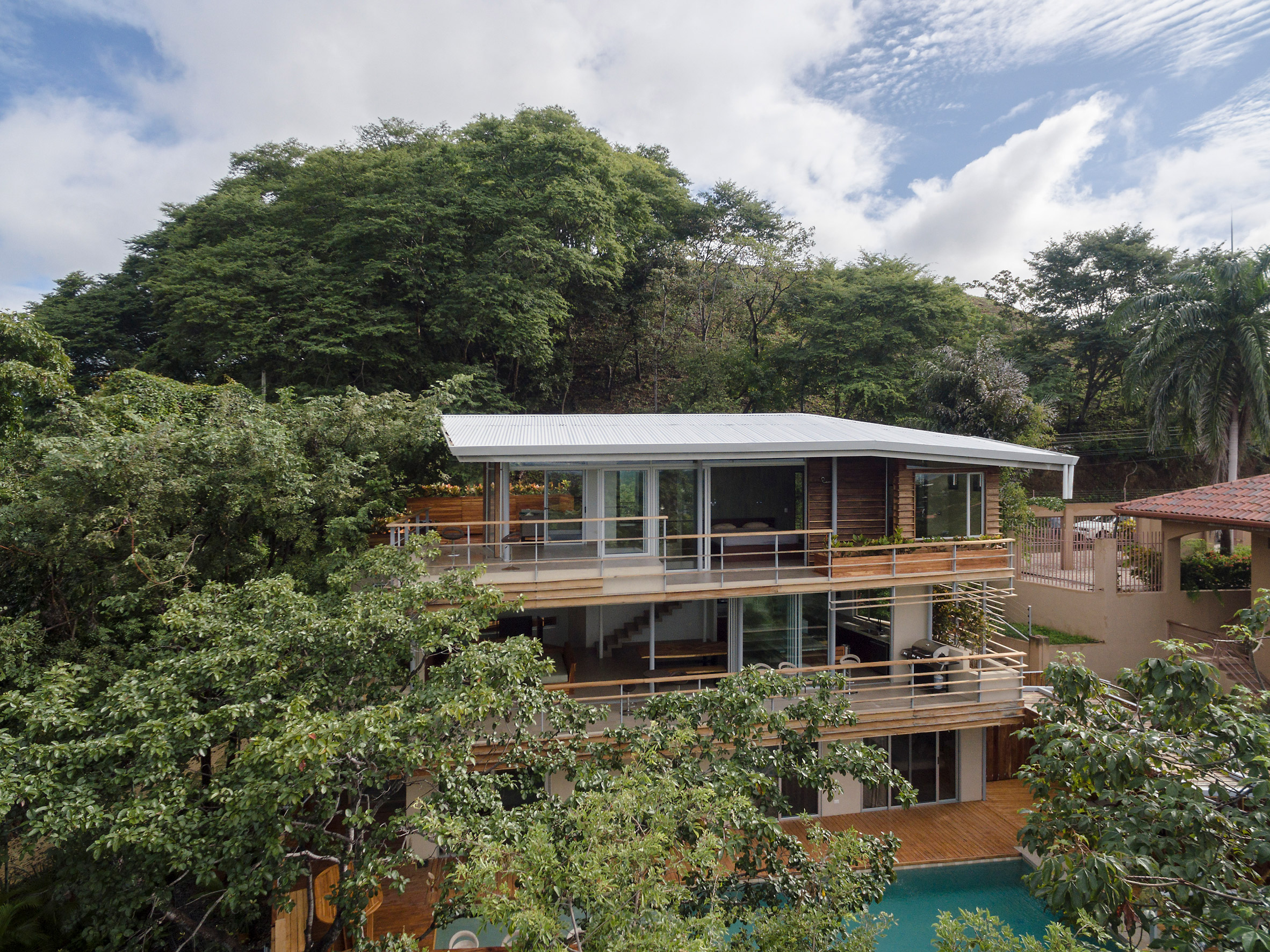
The four-storey home encompasses 450 square metres and is nestled into a steep slope overlooking the ocean. To maximise views of the nearby Tamarindo and Langosta beaches, the architects distributed the living areas over four different levels, giving every bedroom waterfront views.
The main entrance is on the third level, within an open-concept kitchen, living and dining room. This area is fronted by floor-to-ceiling sliding glass doors, which open onto a wraparound terrace facing the ocean.
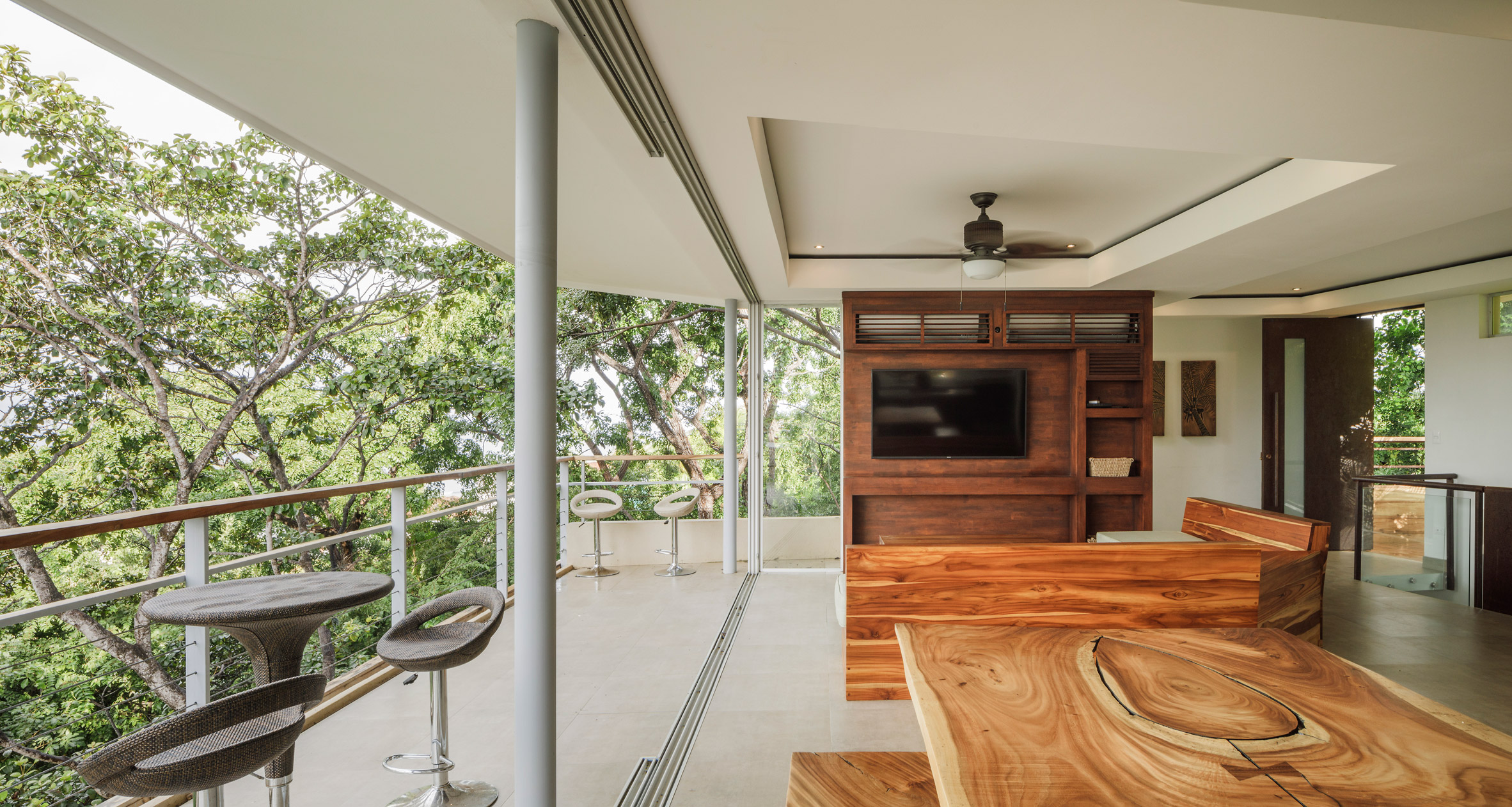
"The layout of this house and the design of the windows give natural cross ventilation and natural illumination to all the spaces of the house, enhancing the experience of the tropical climate," LSD said in a project description.
Rich wooden furnishings contribute to the tropical feeling of this space, which sits just above the tree line and features an outdoor area for grilling, next to the interior kitchen.
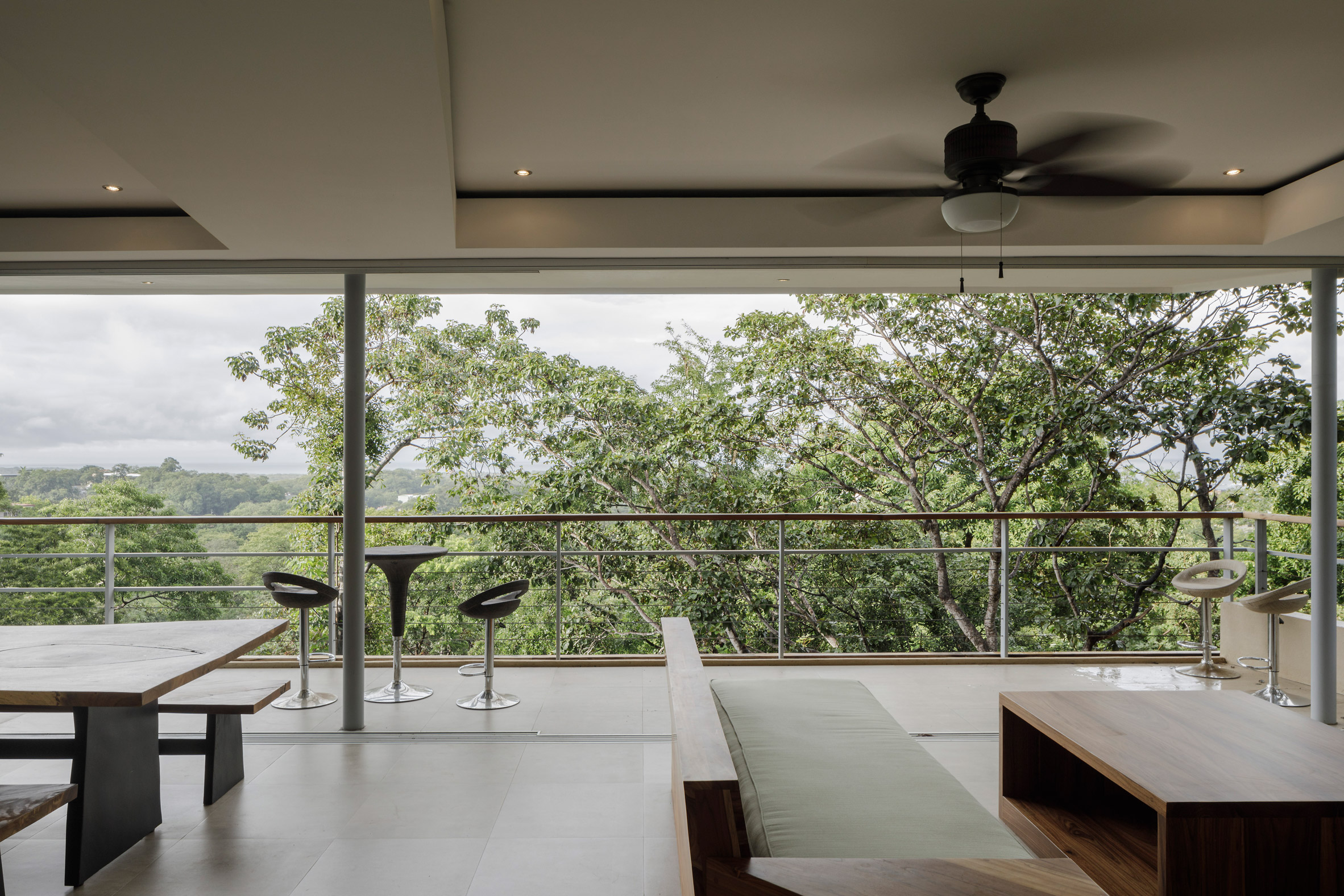
A minimal staircase with no handrail leads to the master suite, which occupies the entire upper level. Similar to the floor below, this space is also fronted by a generous terrace on the ocean-facing side of the home.
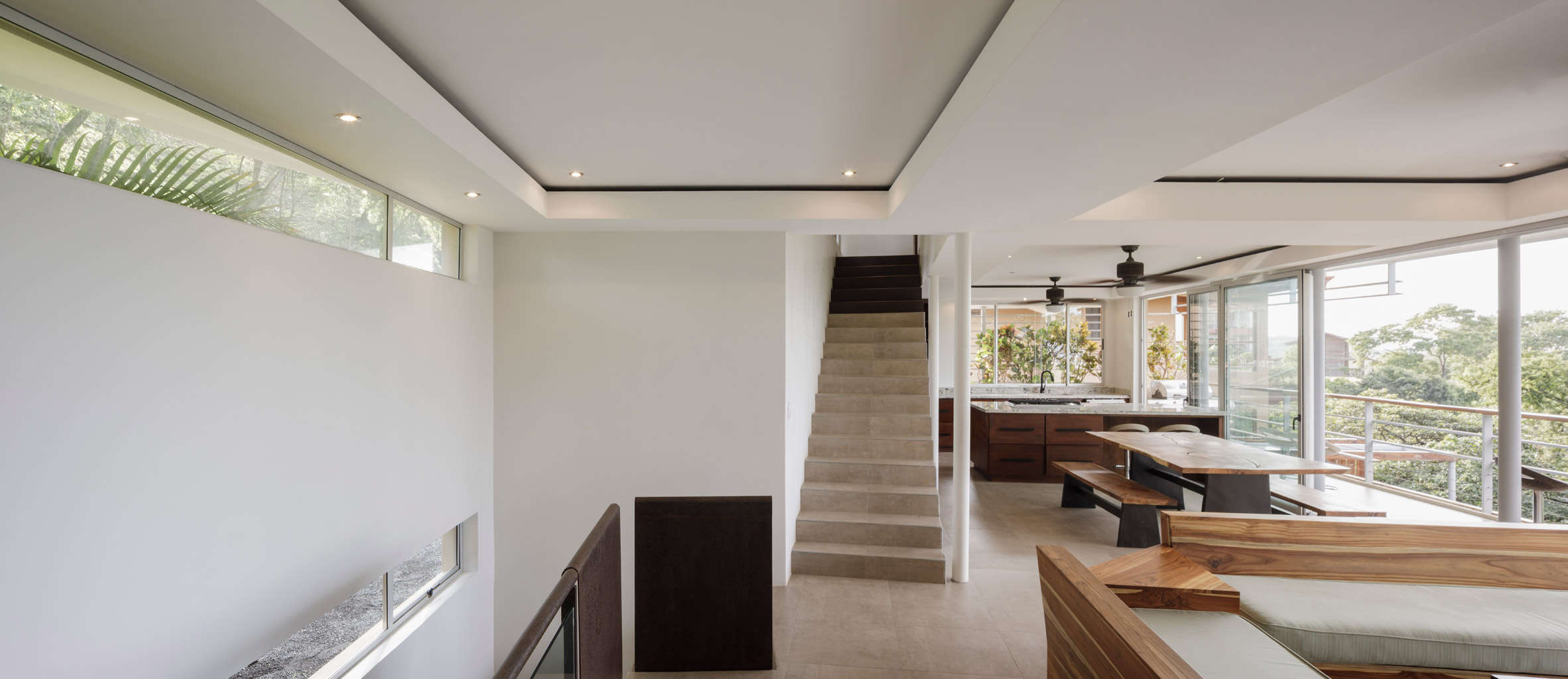
The two lower floors contain the remainder of the home's six bedrooms. Three rooms are laid out along a corridor on the higher of these, while the bottom floor contains two more.
The first storey features the upper pool on its terrace, which is accessible from within the home, and also features an exterior shower and a shaded area with lounge chairs on its wooden deck.
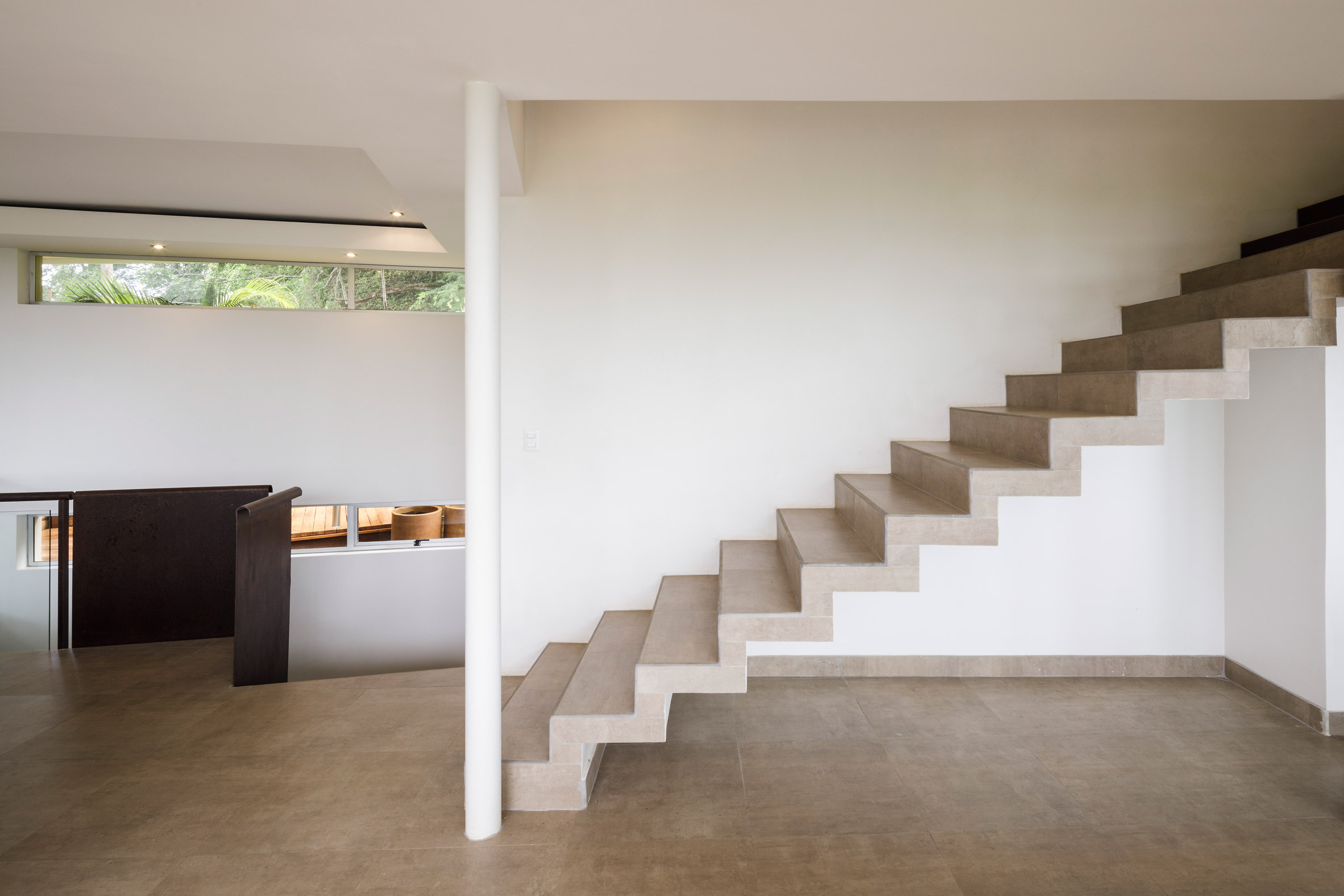
An opening in the edge of the pool creates the cascade down to another basin on the ground floor. This lowest level is accessible via an exterior metal staircase with wooden treads.
The home's structure was built with concrete walls for the lower floors and a light steel frame towards the top. The middle portion uses a hybrid structure that takes advantage of both systems. LSD Architects was responsible for the project's design, but also participated in the building process.
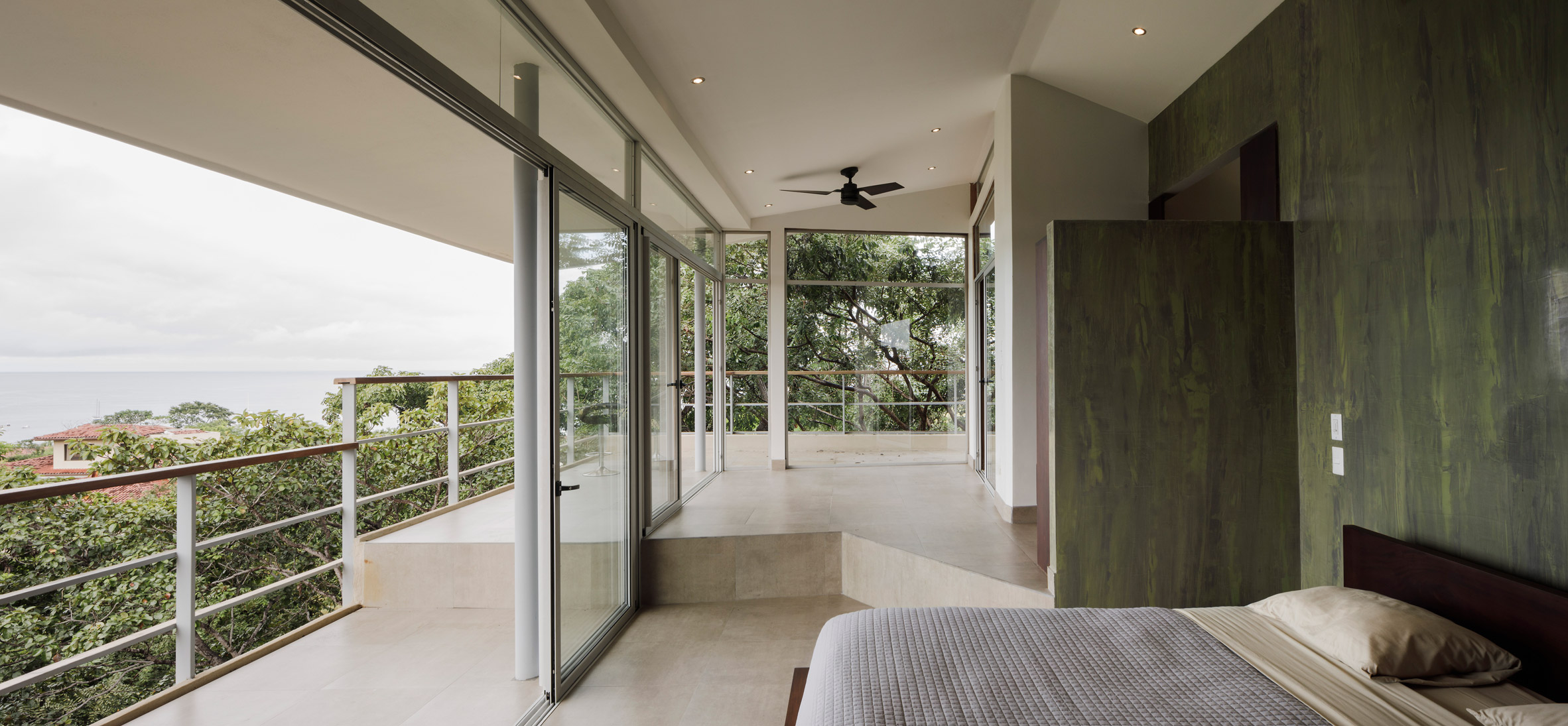
The studio chose materials that lend themselves to the area's tropical climate, making abundant use of richly textured wood. "We prefer local materials, techniques, and manpower," said the firm's website.
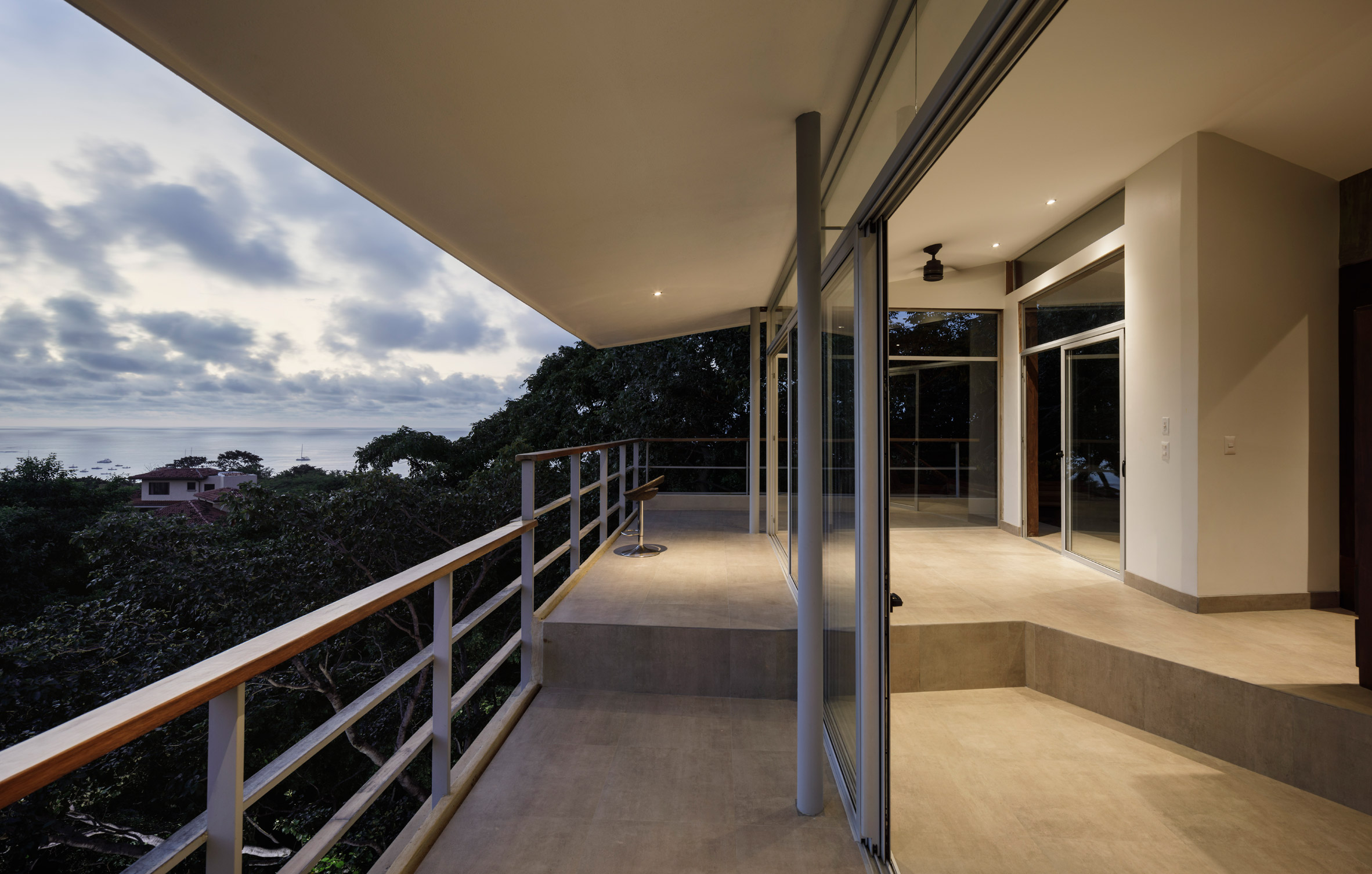
Costa Rica is a popular tourist destination thanks to its beaches and surf, and therefore home to many retreats, lodgings and guesthouses along its coast. Several new properties have been designed by San Jose-based Studio Saxe, including The Gilded Iguana surf resort and the Mint Santa Teresa hotel with pavilion-like guest rooms.
Photography is by Fernando Alda.
Project credits:
Architects: Laboratory Sustaining Design (LSD Architects)
Principals: Luis Mauricio Solis, Rodolfo Tinoco
Collaborators: Misael Rodriguez, Daniel Bermudez
Engineering: CJ Ingeniera Electromecanica, Ing. Estructural Roberto Riggioni
Builder: Consgrup SA, LSD Architects
The post Waterfall cascades from Costa Rica beach retreat by LSD Architects appeared first on Dezeen.
https://ift.tt/2Ohvb71
twitter.com/3novicesindia
No comments:
Post a Comment