Fraher Architects has refurbished a terraced house in London's King's Cross, adding a rear extension clad in perforated black metal, and a metalwork staircase.
Lizzie Webster and Joe Fraher, founders of Fraher Architects, carried out a comprehensive modernisation of Signal House, a Victorian property in central London.
By introducing a new staircase that ascends through the centre of the house, the architects have created an enhanced connection and better cohesion across all floors of the building.
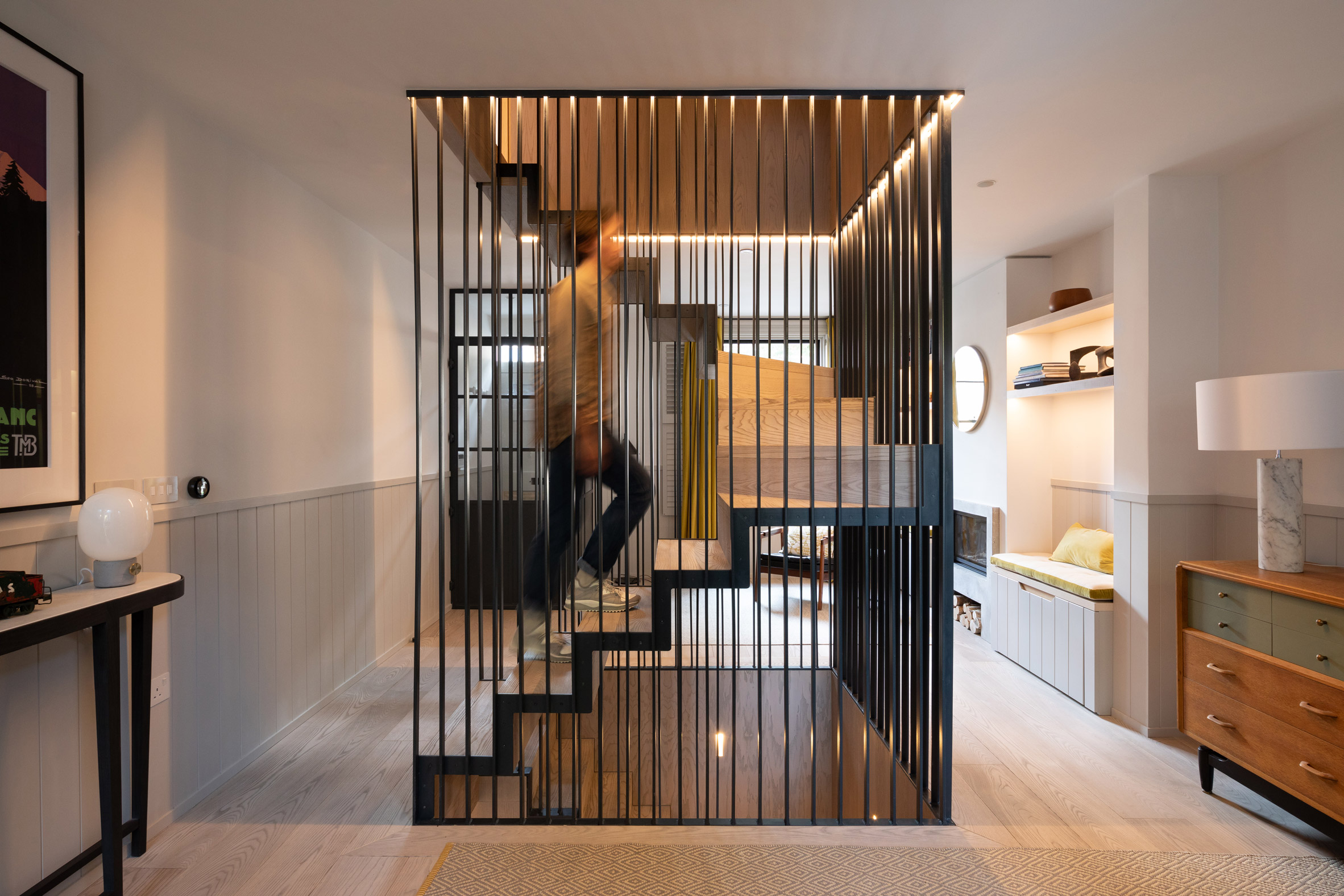
"The client asked us to look at revisiting every aspect of the existing building to propose the most efficient use of space whilst creating a strong sense of place within each of the floors," said the architects.
"The brief gave us the opportunity to look at relocating the stair core to become a feature piece of furniture that runs through the centre of the building, freeing up space within the plan to provide generous and dynamic living spaces."
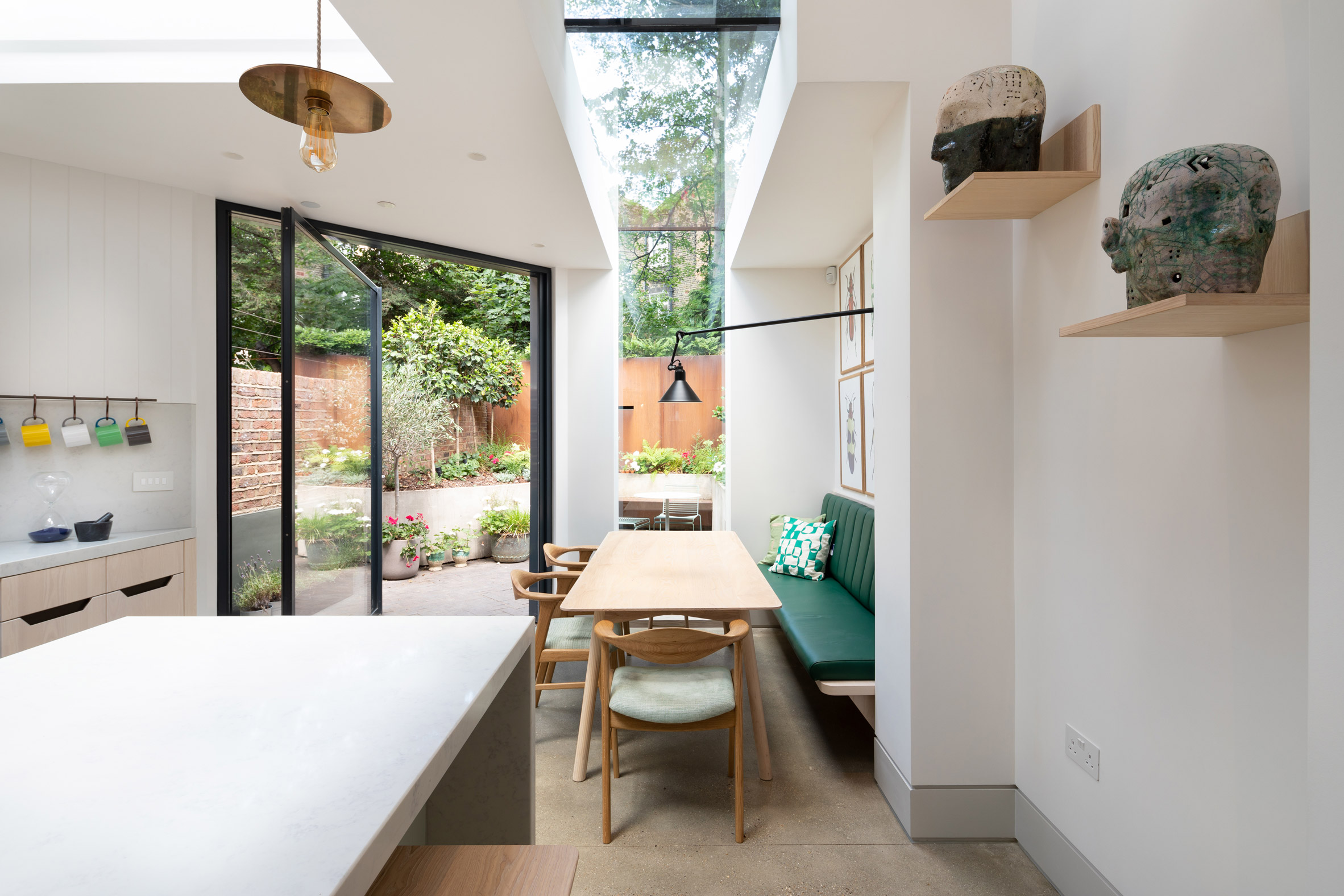
The position of the original stair had caused the existing lower-ground floor to feel disconnected from the rest of the living spaces. The new staircase, encased in slim black bars, provides a dedicated circulation route that allows views across the floors and between different levels.
The reconfigured lower-ground floor now houses a kitchen and dining area that extends out towards the rear garden. Spaces at the front of the building that once contained coal vaults were converted into a shower room and utility room.
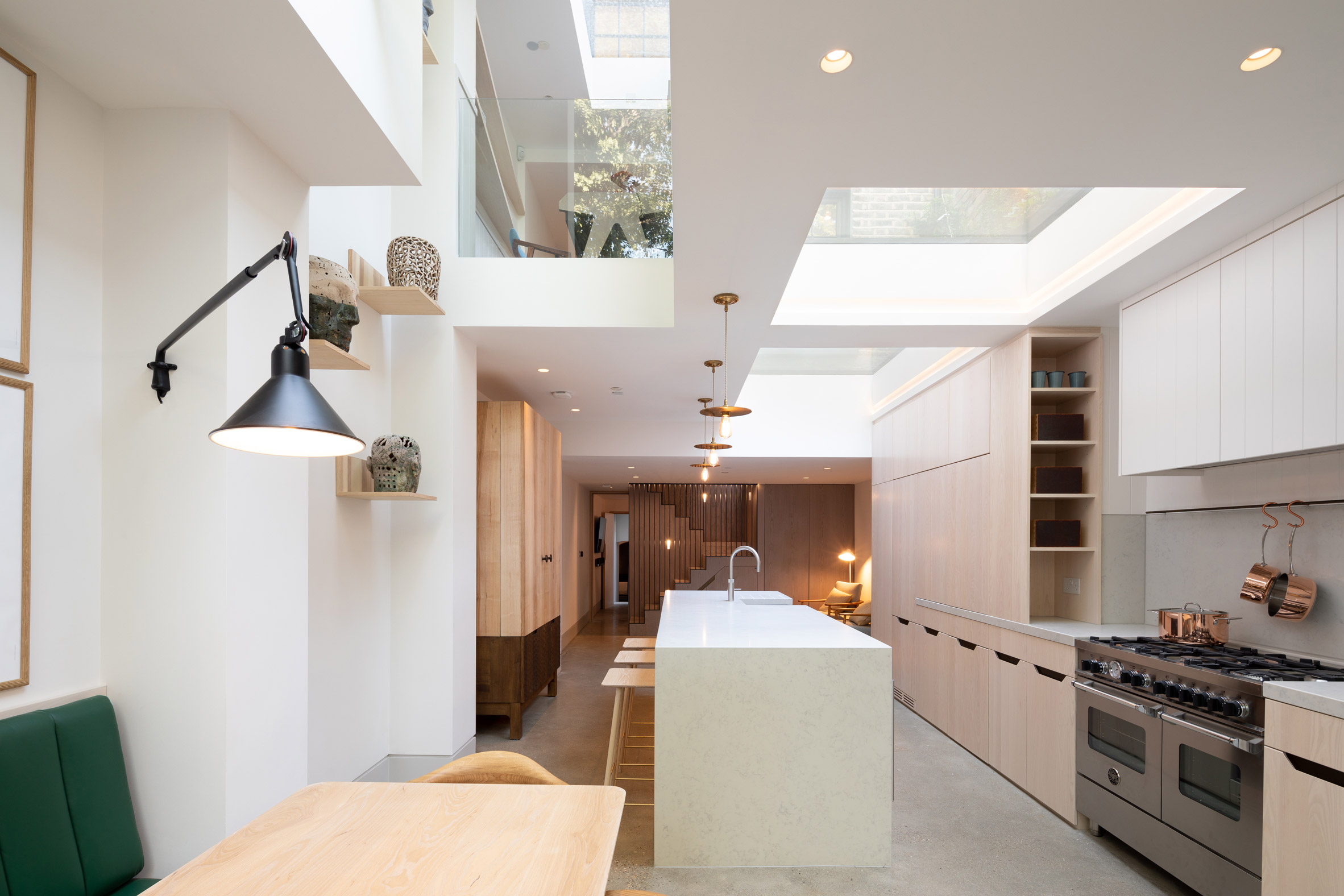
Throughout the old and new spaces, the architects applied a consistent material palette of robust, dark materials that is softened by the extensive use of light-ash joinery and flooring.
"The interior material use was influenced by the industrial location close to King's Cross and the heritage of early Victorian buildings," the studio explained. "Powder-coated metalwork can be found in the staircase, ironmongery, brassware and sanitaryware."
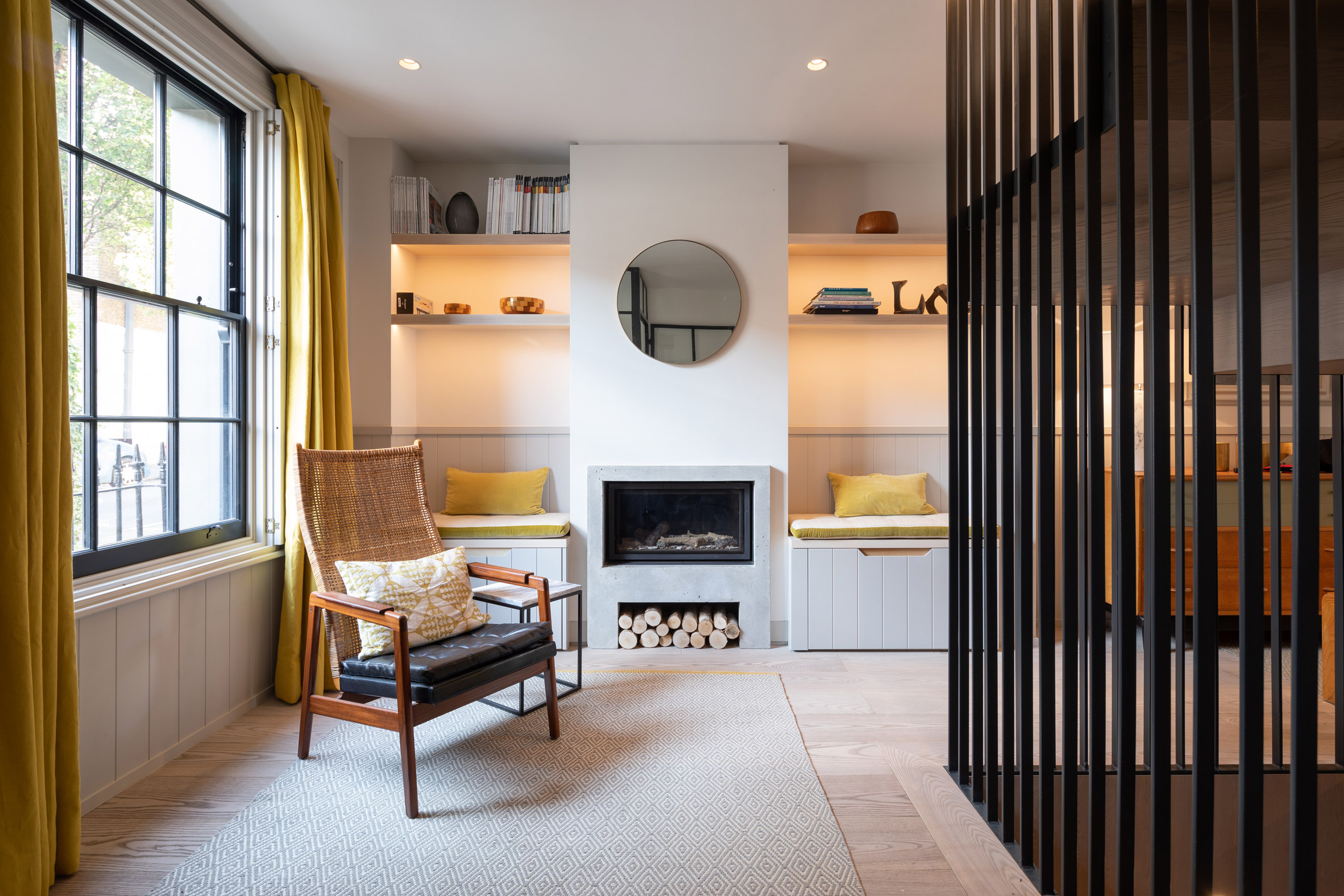
The single-storey rear extension is clad in finely perforated metal panels that give the surfaces a textural quality. The metal is interrupted by a pivoting glazed door and a window that wraps up and over the extension.
The extension's roof light adjoins another vertical window in the rear of the brick outrigger on the upper ground-floor, permitting views towards the garden from both levels.
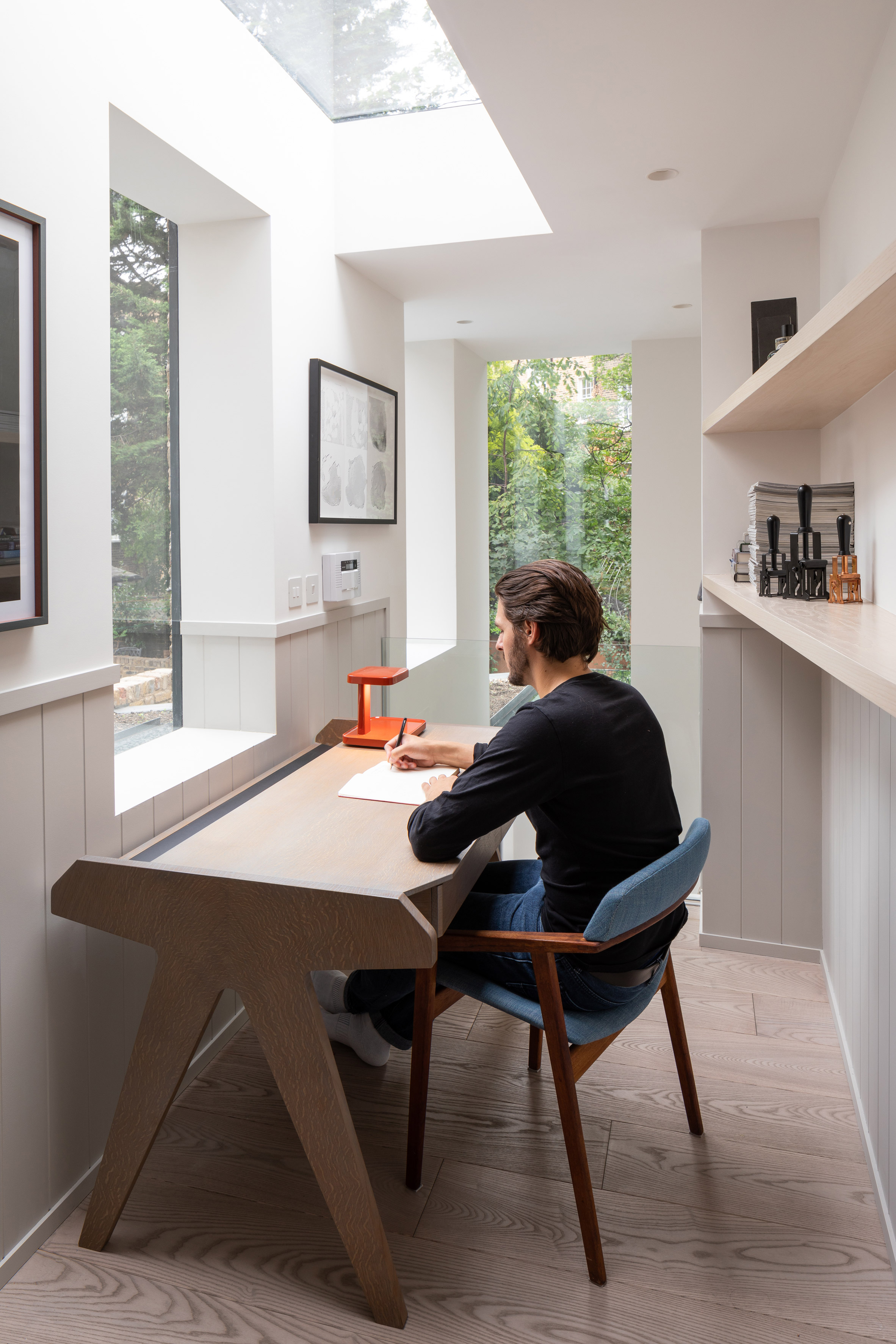
Two additional roof lights above the kitchen allow daylight to flood into the space, and a void above the dining area enables more light to filter through and creates a visual connection with the living space above.
Bespoke joinery throughout the house was fabricated by Fraher Architects' partner company, Shape London. This includes the dining table, drinks cupboard and desk, as well as panel work inspired by the building's original features.
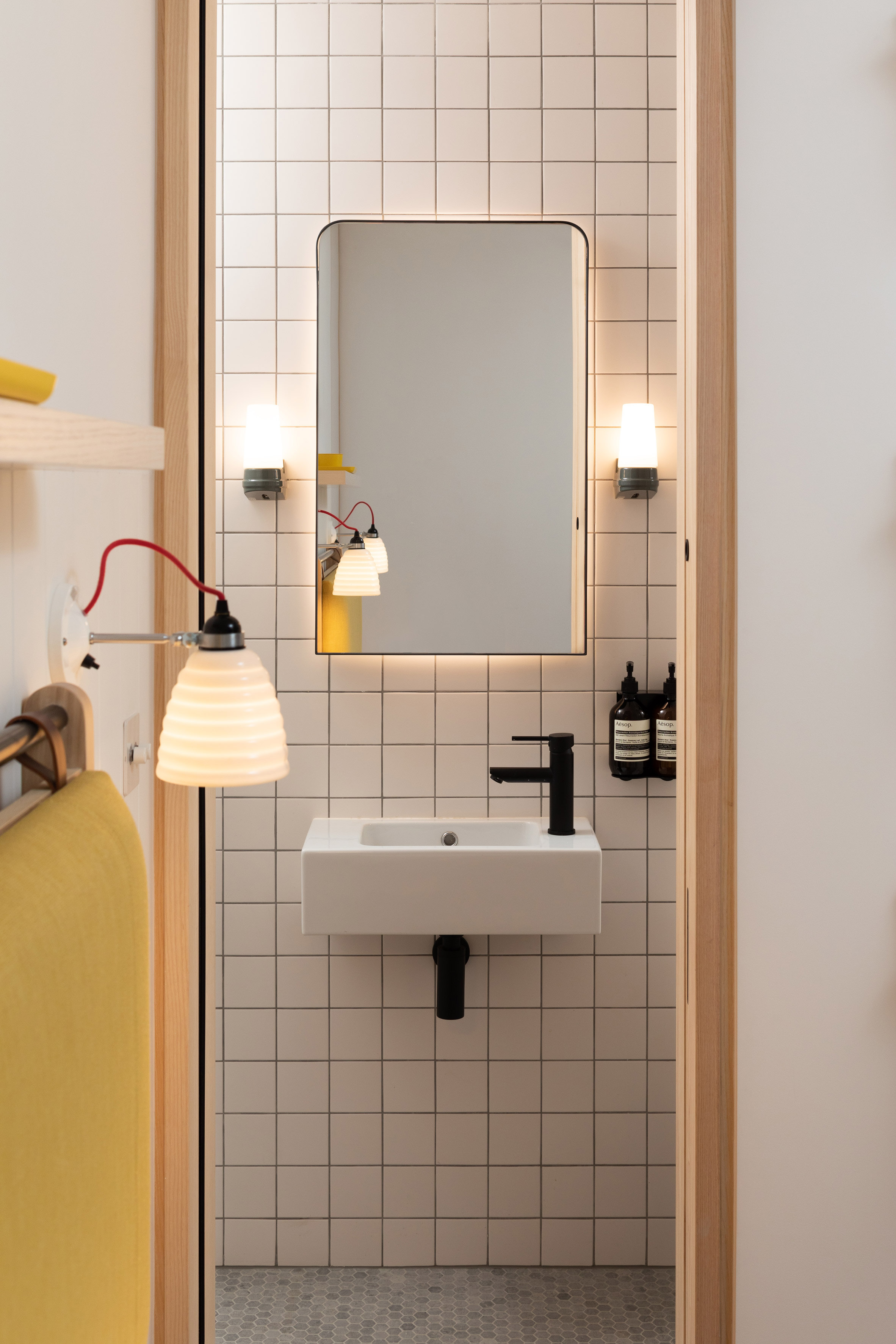
Fraher Architects has worked on many extensions to homes in the British capital, including one clad in blackened-timber, another covered with slate-grey bricks, and a third topped with a glass-roof.
Other extensions to period homes in London include Trewhela Williams extention an Edwardian house in East Finchley using contrasting bricks, and Al-Jawad Pike using concrete blockwork to add two stories to a Victorian property in Peckham.
Photography by Adam Scott.
The post Industrial setting informs robust palette of Fraher Architects' Signal House appeared first on Dezeen.
https://ift.tt/2R62Cv3
twitter.com/3novicesindia
No comments:
Post a Comment