American studio David Baker Architects took cues from West African culture while conceiving this affordable housing complex for people aged 62 or older.
The Dr George Davis Senior Building is located in Bayview-Hunters Point, a historic African-American neighbourhood in San Francisco. The building is named after the late executive director of Bayview Senior Services, who worked to create an affordable housing complex in the area for senior residents.
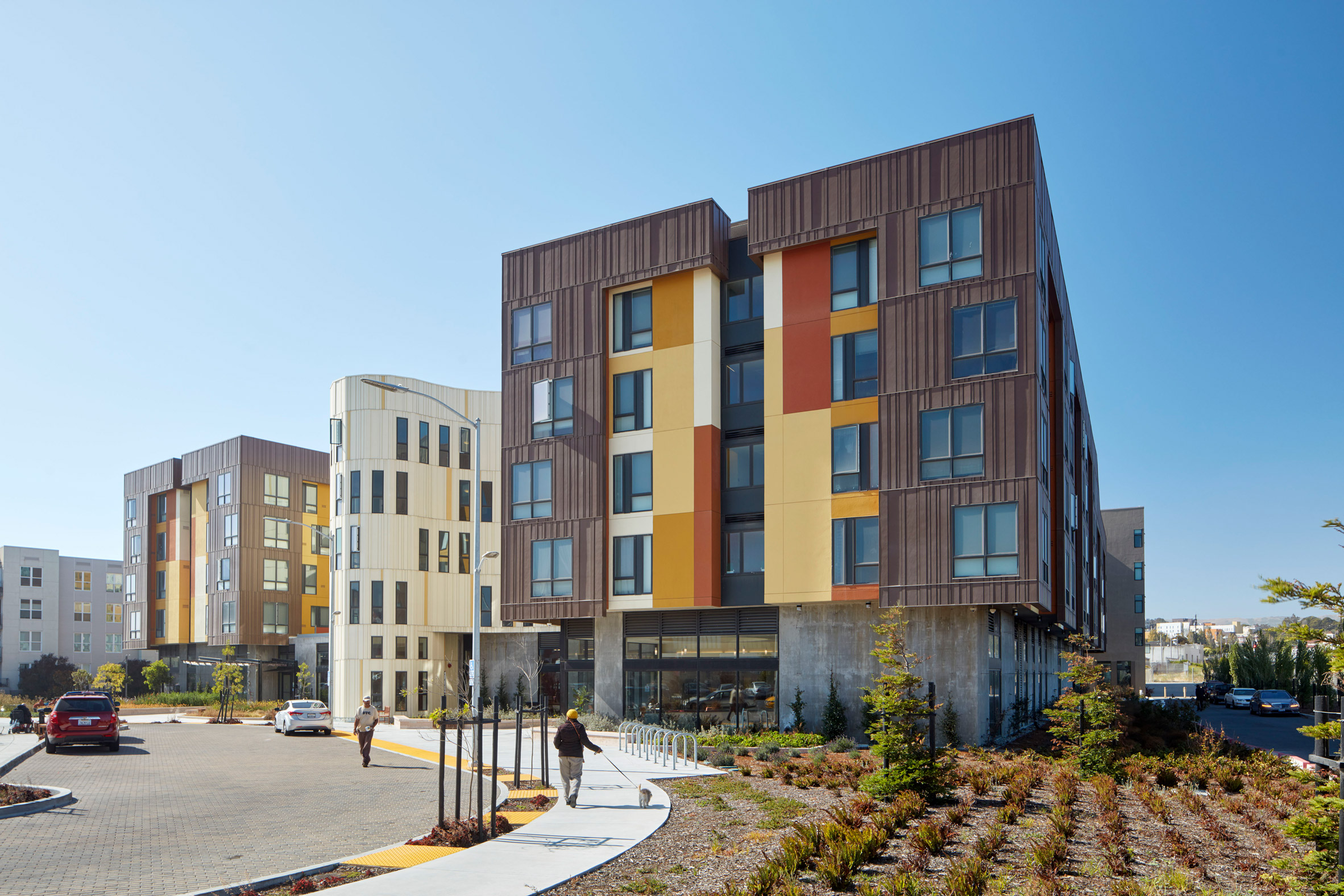
"This vibrant building is the realisation of a multi-decade dream pursued by the late Dr George W Davis – a community activist and head of Bayview Senior Services – to build housing and a community hub that would support seniors to age in place in this under-served San Francisco neighbourhood," said local firm David Baker Architects in a project description.
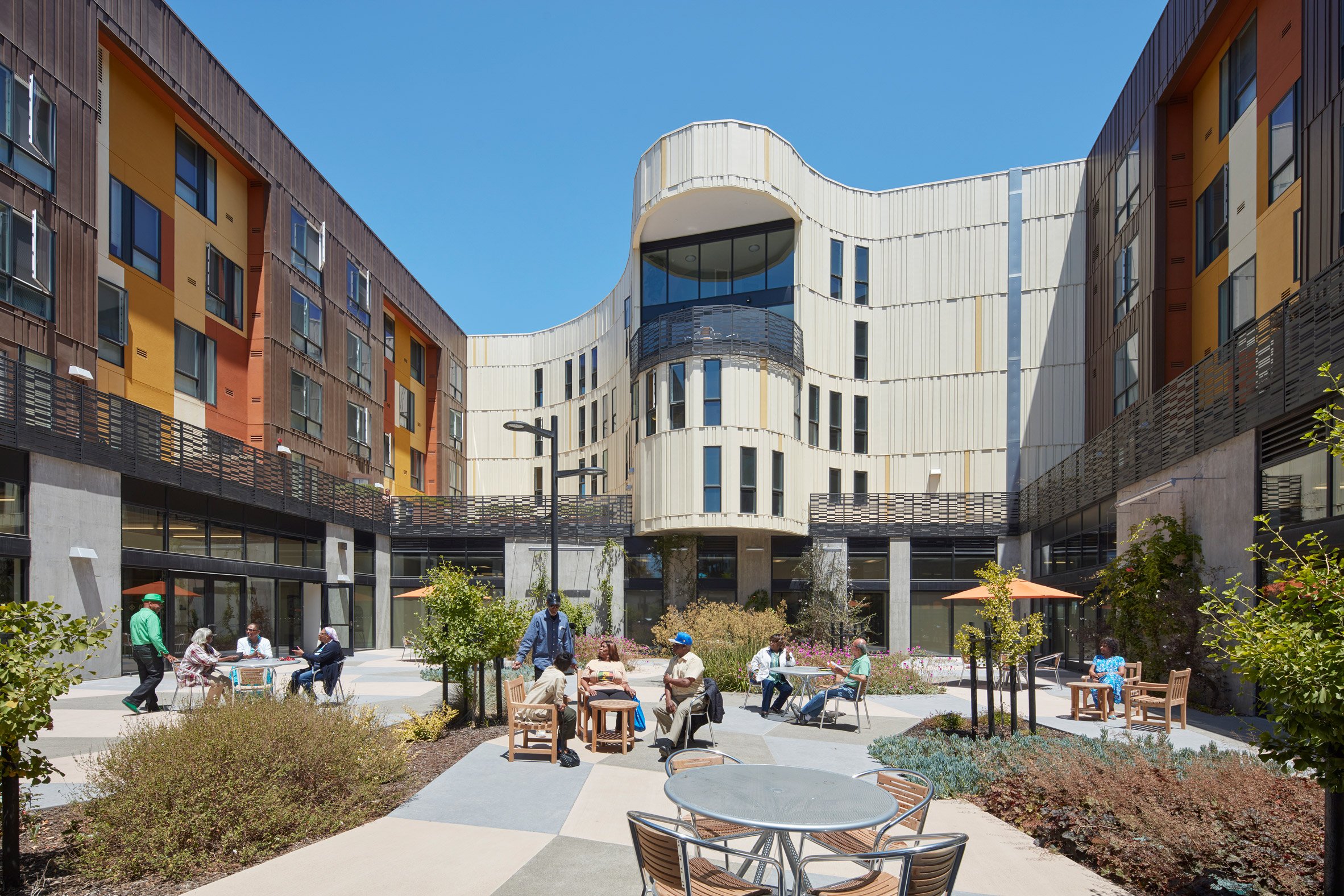
U-shaped in plan, the complex consists of two bars connected by a sculptural central volume. At the heart of the complex is a landscaped courtyard, with pavings and plantings influenced by West African fractal patterns – one of many references to the region's culture that was incorporated into the building's design and decor.
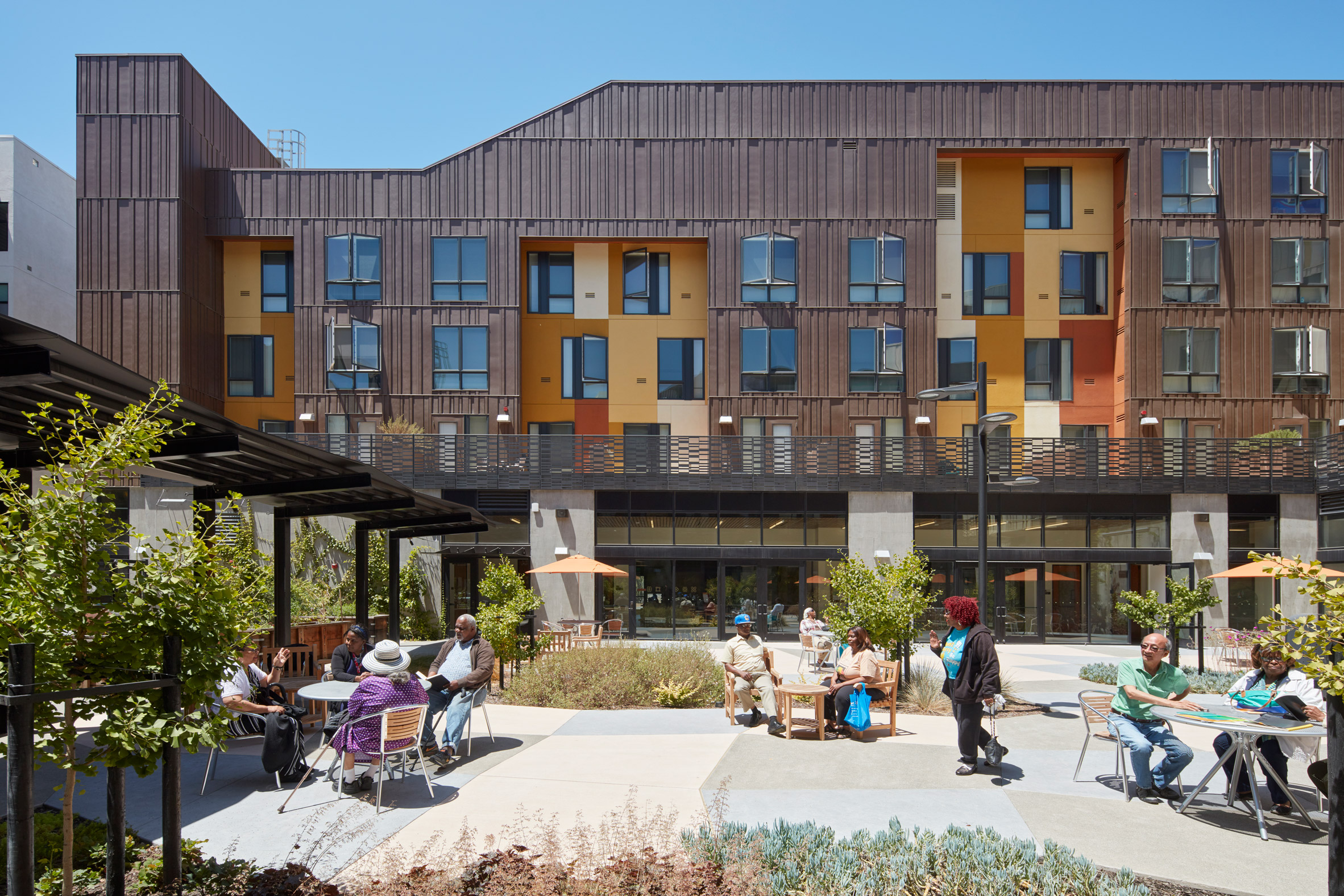
"Based on the desires and sense of identity of the local community, the building incorporates a wide range of African-inspired design elements," the team said.
A multi-coloured facade gives the building a strong street presence. The east and west wings are clad in panels of varying hues, from dark brown to pumpkin orange, while the central volume's swooping walls are wrapped in vanilla-covered siding.
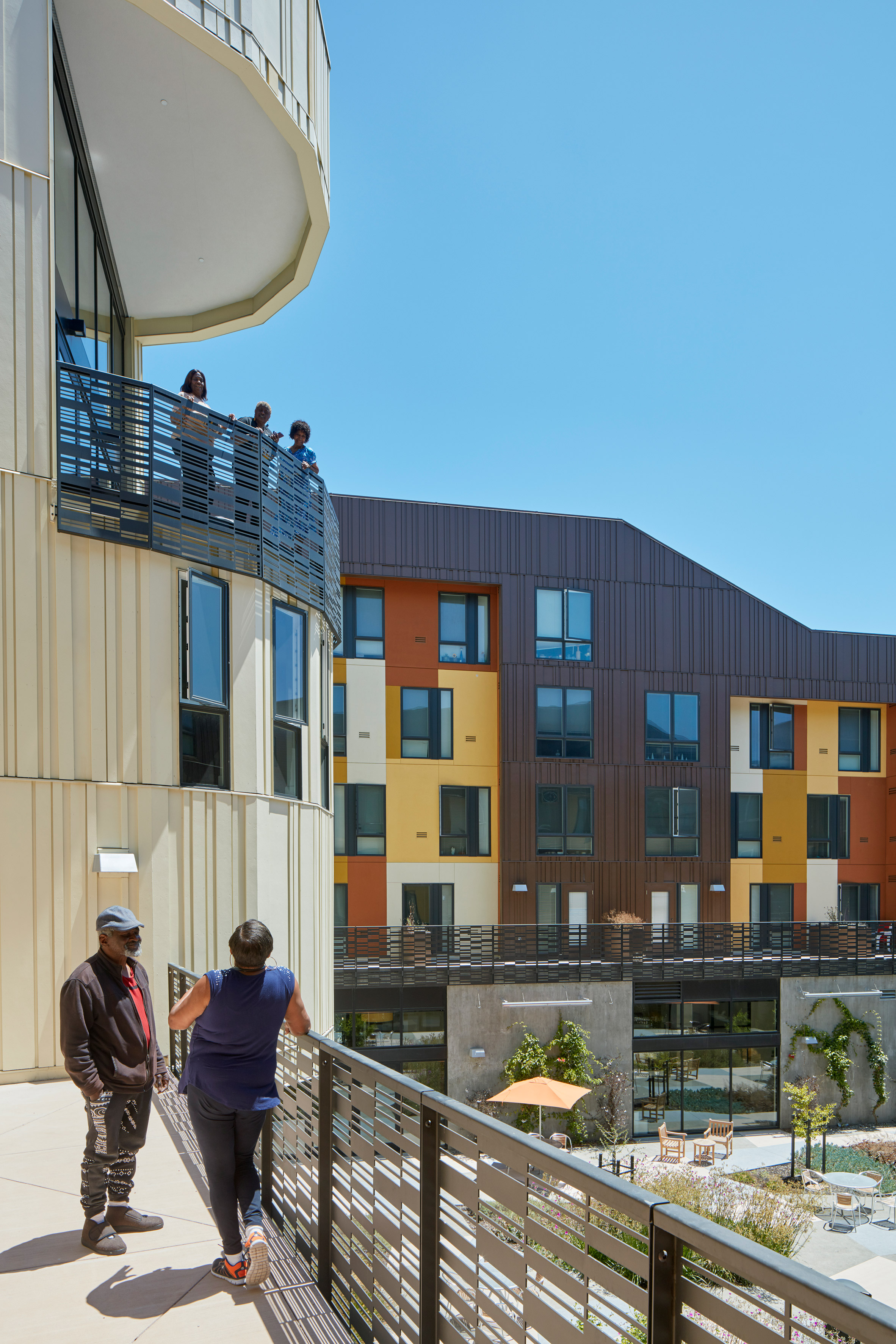
The colour blocking on the facades takes inspiration from Malian mud cloth, a type of handmade fabric that is often dyed with fermented mud. Other aspects of the building allude to rural West African villages.
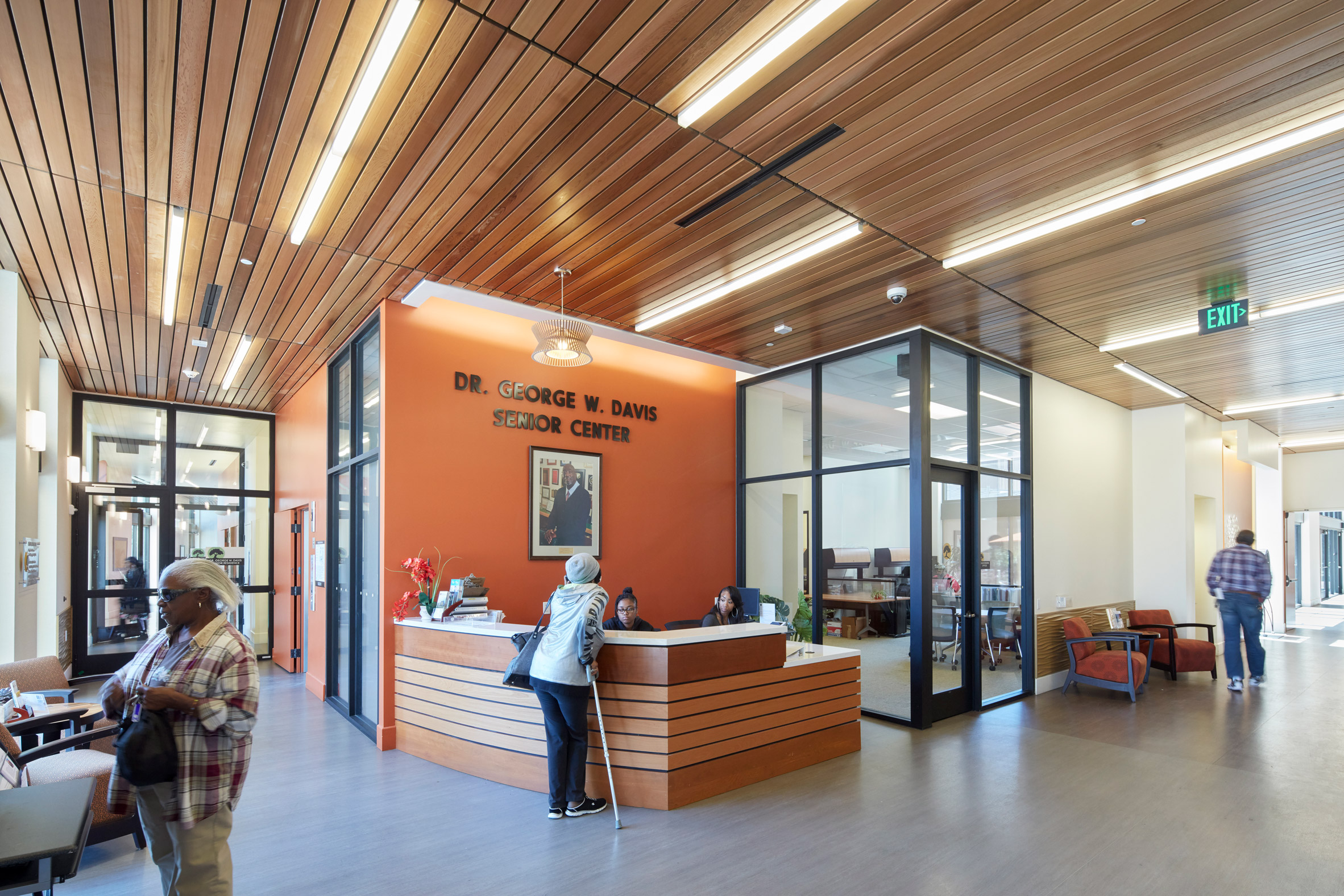
"The curved natural organic form of the central tower, as well as the earth-tone palette and textured facades, draw inspiration from traditional village structures," the team explained.
"Within the building, African textiles informed the bright accent colours and patterns," the team added. "Interiors feature a donated African sculpture collection and Adinkra tribal symbols."
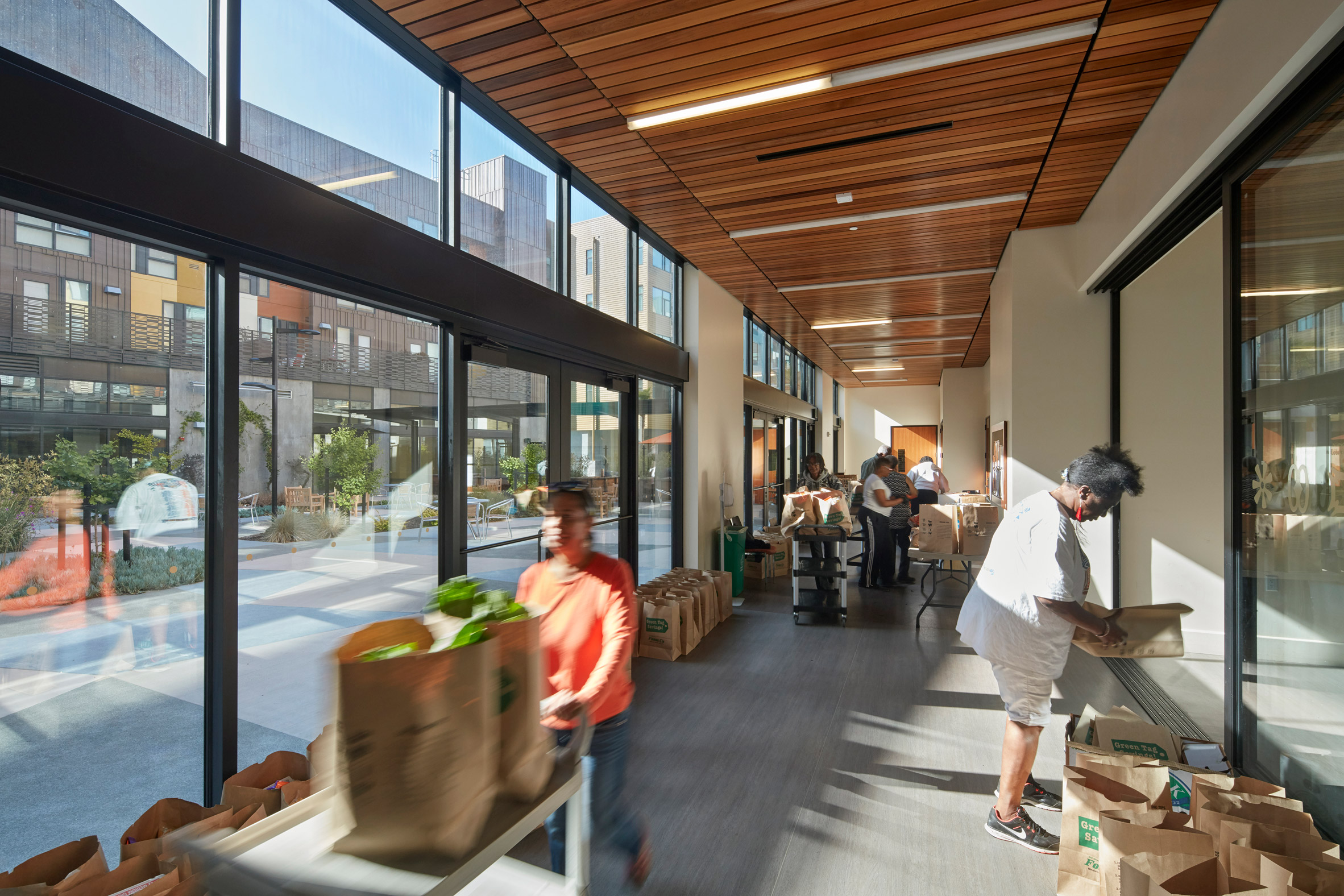
The building contains 121 one- and two-bedroom apartments that are available to low-income people aged 62 years or older. Twenty-three of the apartments are reserved for seniors who were chronically homeless, and two units are dedicated to elderly residents who were formerly incarcerated.
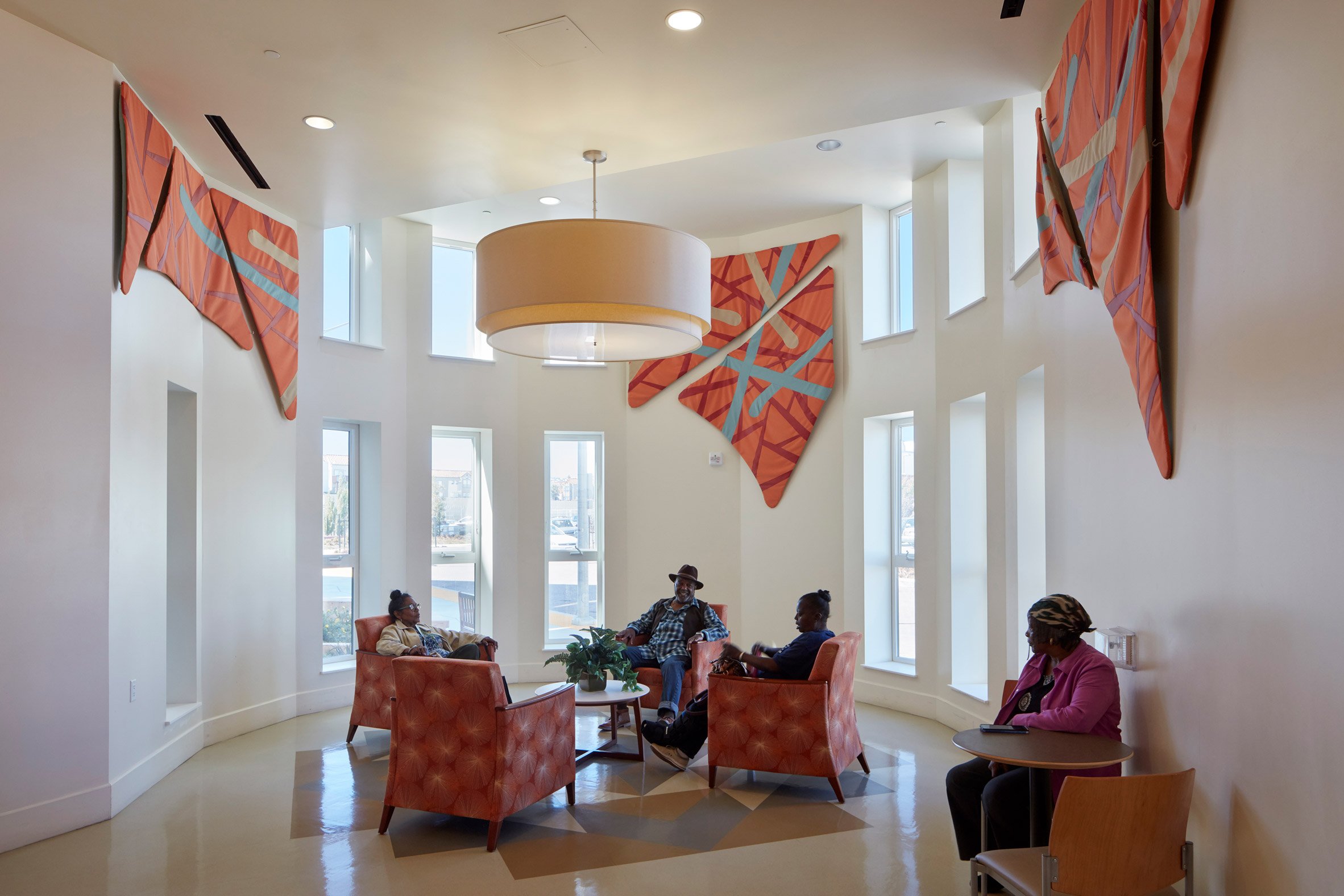
The apartments are dispersed across four levels, with each floor containing a laundry room and lounges. Additional tenant amenities include a fitness centre, a common area with a fireplace, an event kitchen, and a soon-to-open beauty salon. Onsite staff members provide a range of social services and case management.
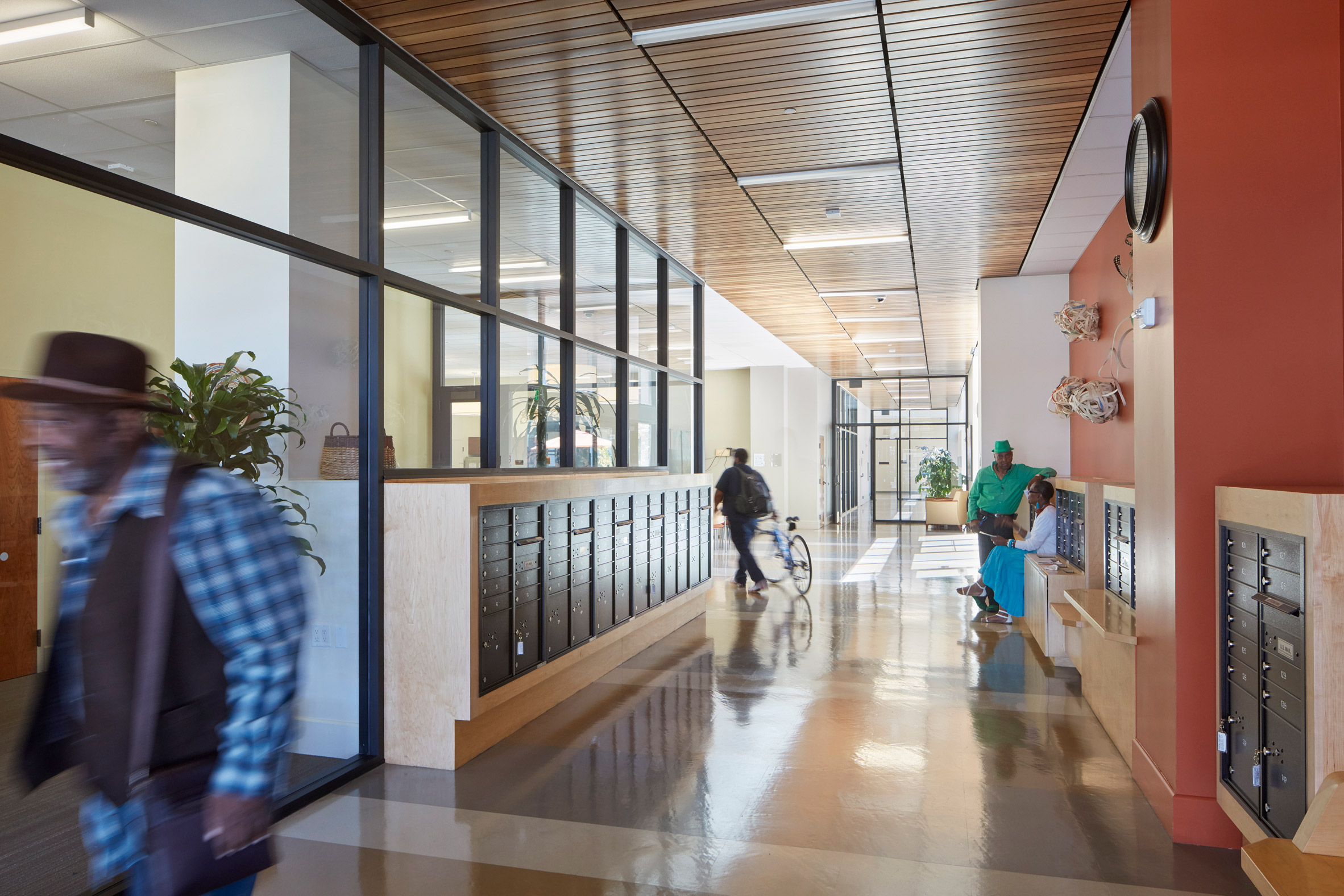
"The building received more than 4,000 applications for the 121 new homes, highlighting the critical need for affordable senior housing in the area," the team said.
"Seniors displaced by the redevelopment of nearby public housing, as well as those with a history in the local ZIP code, were given first priority for the new building, and many friends were reunited after years of separation."
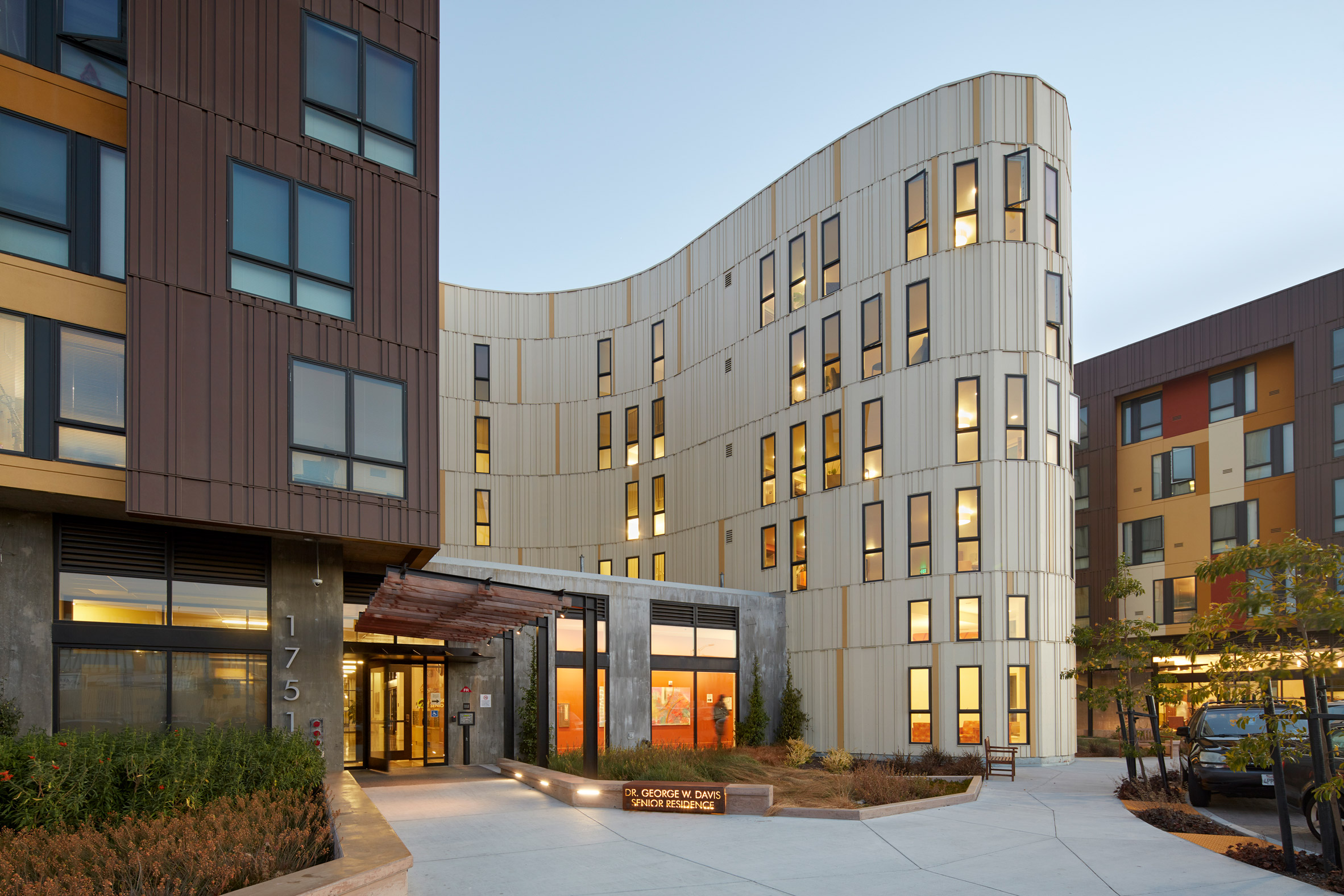
The complex also contains a 14,000-square-foot (1,301-square-metre) community centre that can be used by all seniors in the neighbourhood. Situated on the ground floor of the west wing, the centre offers classrooms, a commercial kitchen, lounges and other spaces where seniors can socialise.
"The bustling new centre serves as a social hub and meeting place – a true community centre where seniors can relax, catch up with friends and neighbours, play pool and dominoes, and drink coffee," the team said. "The commercial kitchen serves more than 500 lunches daily."
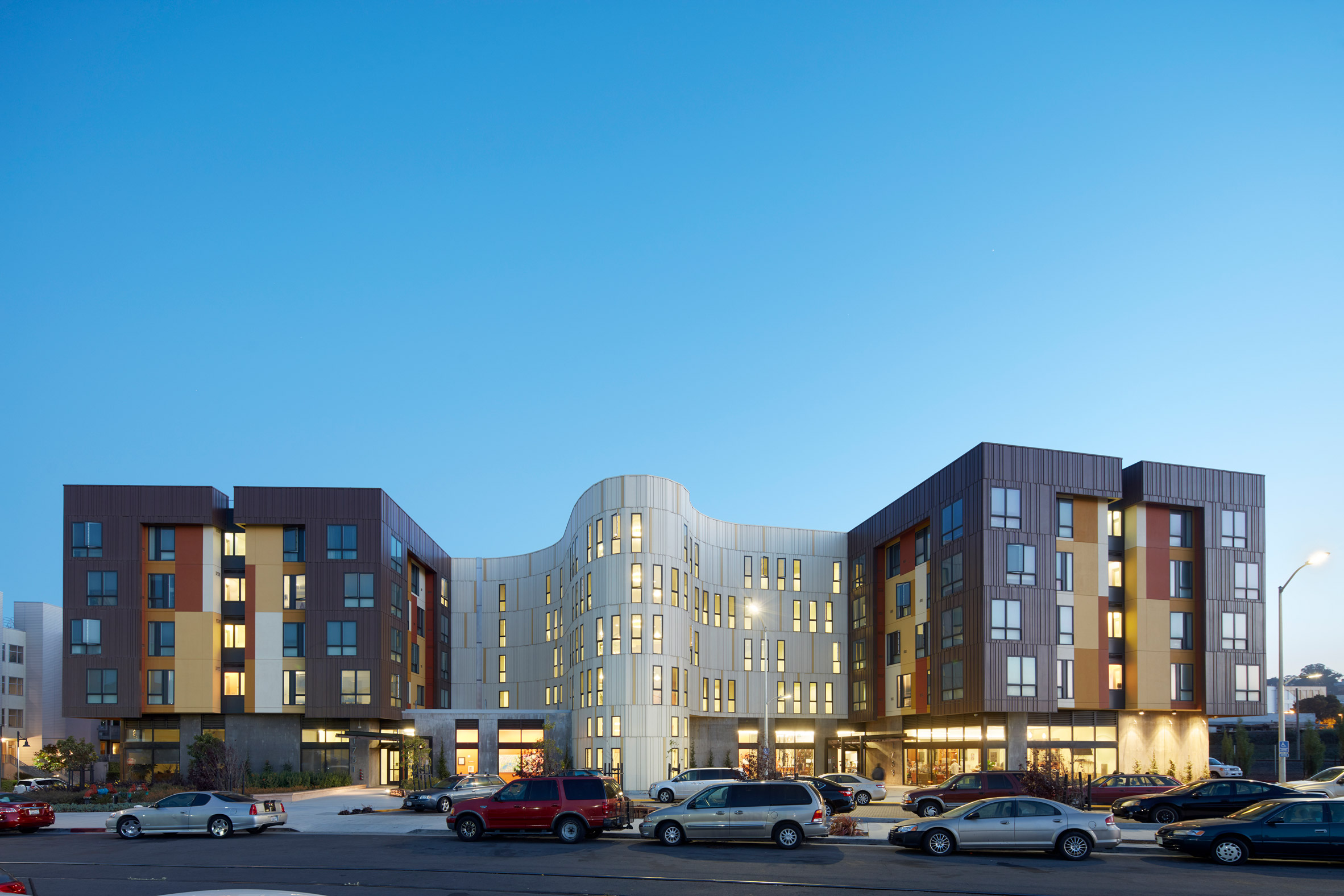
The building has a number of sustainable features, enabling it to earn LEED for Homes Platinum certification from the US Green Building Council.
Other senior housing projects in the US include plans in Brooklyn to build a 10-storey apartment block designed by Daniel Libeskind. The faceted building is slated to be constructed in the Bedford-Stuyvesant neighbourhood.
Photography is by Bruce Damonte.
Project credits:
Owner/developer: McCormack Baron Salazar
Nonprofit developer: Bayview Senior Services
Architect: David Baker Architects
Associate architect (senior centre): MWA Architects
Landscape architect: Miller Company Landscape Architects
Interiors: Gelfand Partners Architects
Structural engineer: DCI+SDE
Civil engineer: Sandis Civil Engineers
Geotechnical engineer: Langan
Mechanical/plumbing engineer: Tommy Siu and Associates
Electrical engineer: Emerald City Engineers
Sustainability/energy consultant: Bright Green Strategies
Lighting design: Illuminosa
Waterproofing: Gale Associates
Acoustical engineer: Charles M. Salter Associates
Commercial kitchen consultant: Design West Partnership
The post David Baker creates apartment building for low-income seniors in San Francisco appeared first on Dezeen.
https://ift.tt/2OM9eC7
twitter.com/3novicesindia
No comments:
Post a Comment