Israeli architect Anat Gay has combined two properties in Tel Aviv into one family residence, but kept both entrances for two generations to use separately.
Fronting a street in Tel Aviv's Neve Tzedek neighbourhood, Spiral Suite House comprises two adjacent but previously divided homes that local firm Anat Gay Architects joined together.
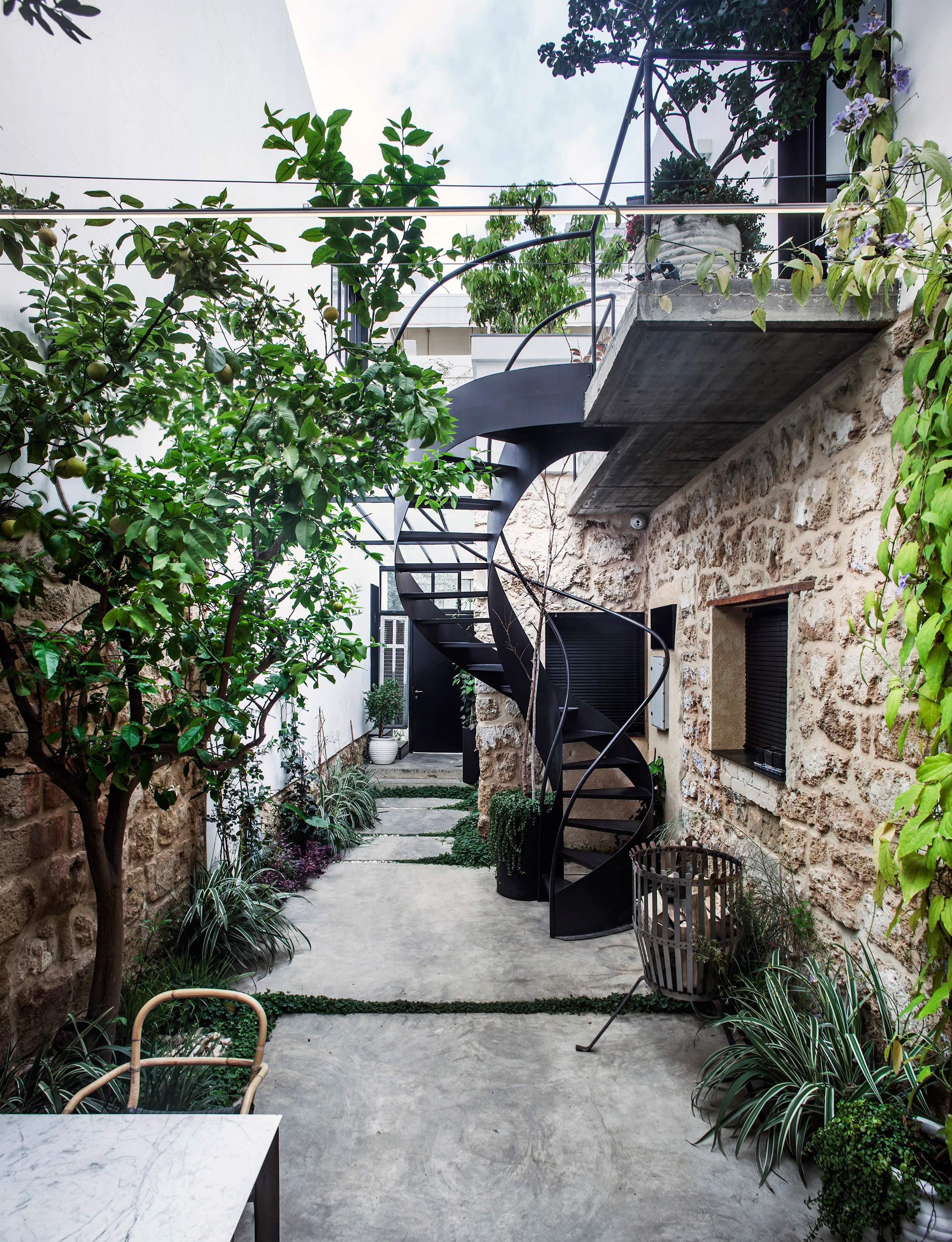
The project was completed for different generations of the same family, who required a degree of separation but some points of access between the two sides.
The studio left the original floor plans largely the same, while connections between the buildings were made via outdoor spaces dotted across the site.
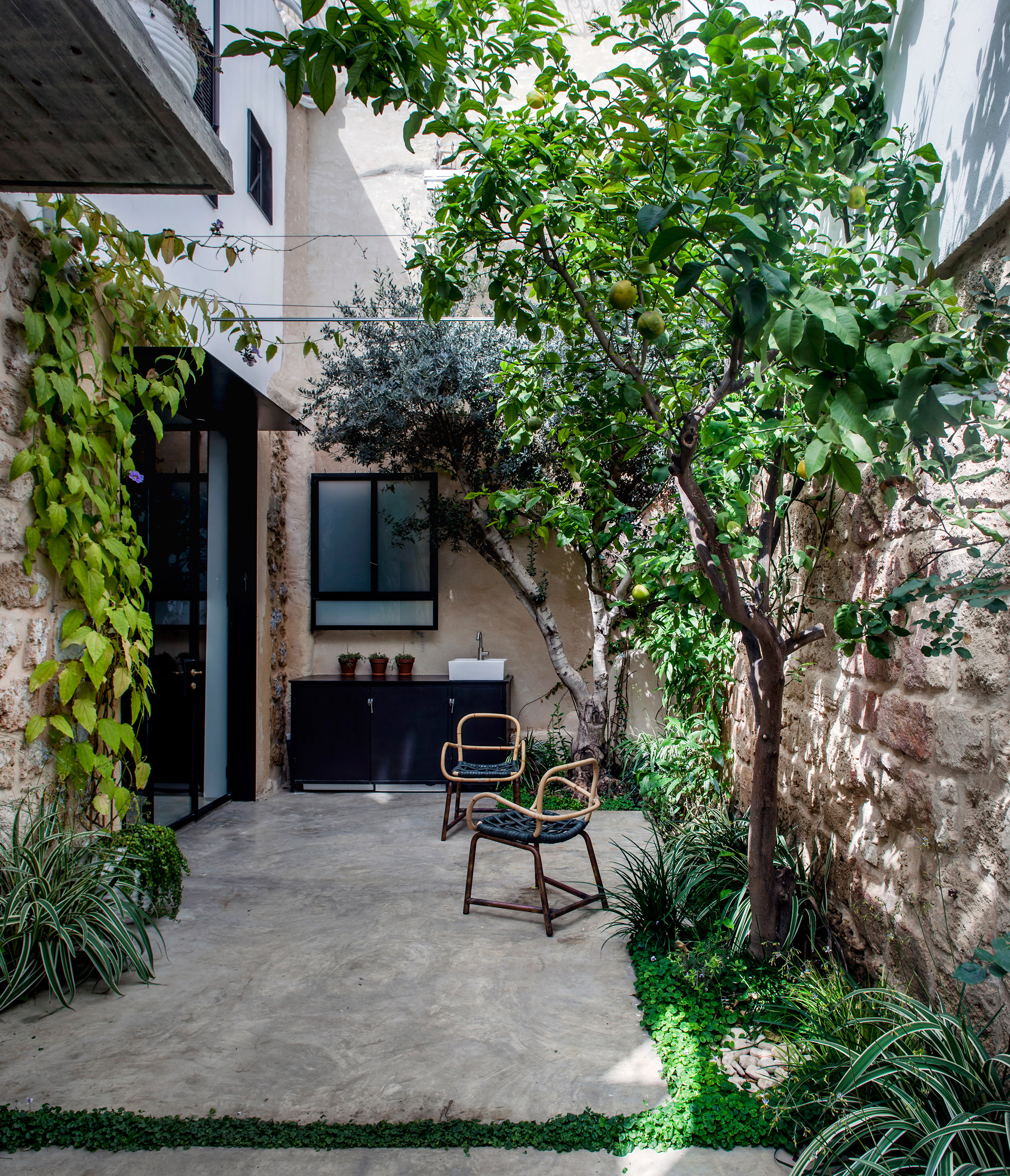
"Those two separate buildings are combined into one complex, which is inspired as a small, spiral, village in the middle of the beautiful area of Neve Tzedek at the heart of Tel Aviv," said the studio.
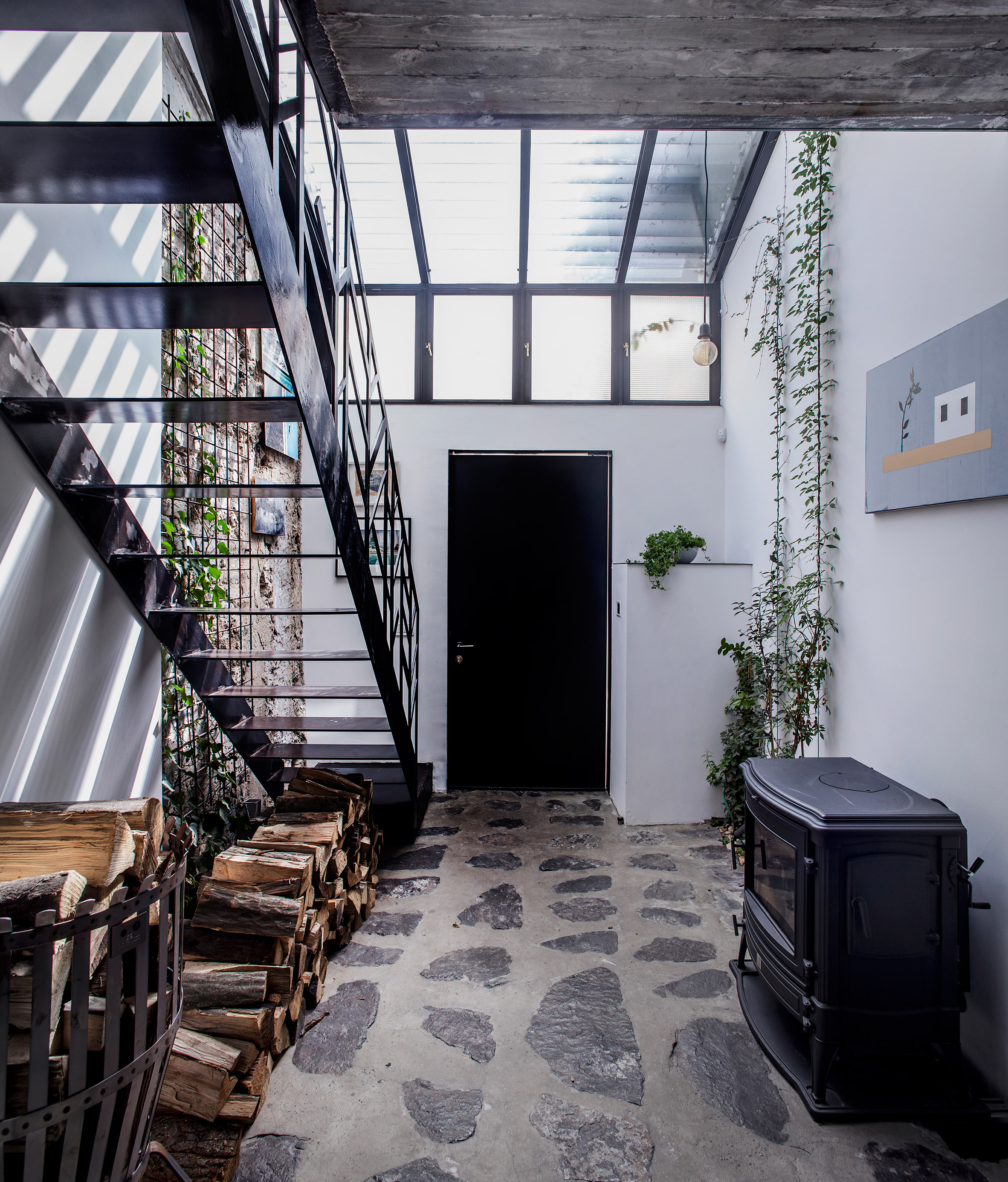
The white concrete house is virtually closed off on its front facade, concealing its intimate garden and private spaces behind.
Entrances to the two buildings were both retained, and feature charred wood doors that match window shutters.
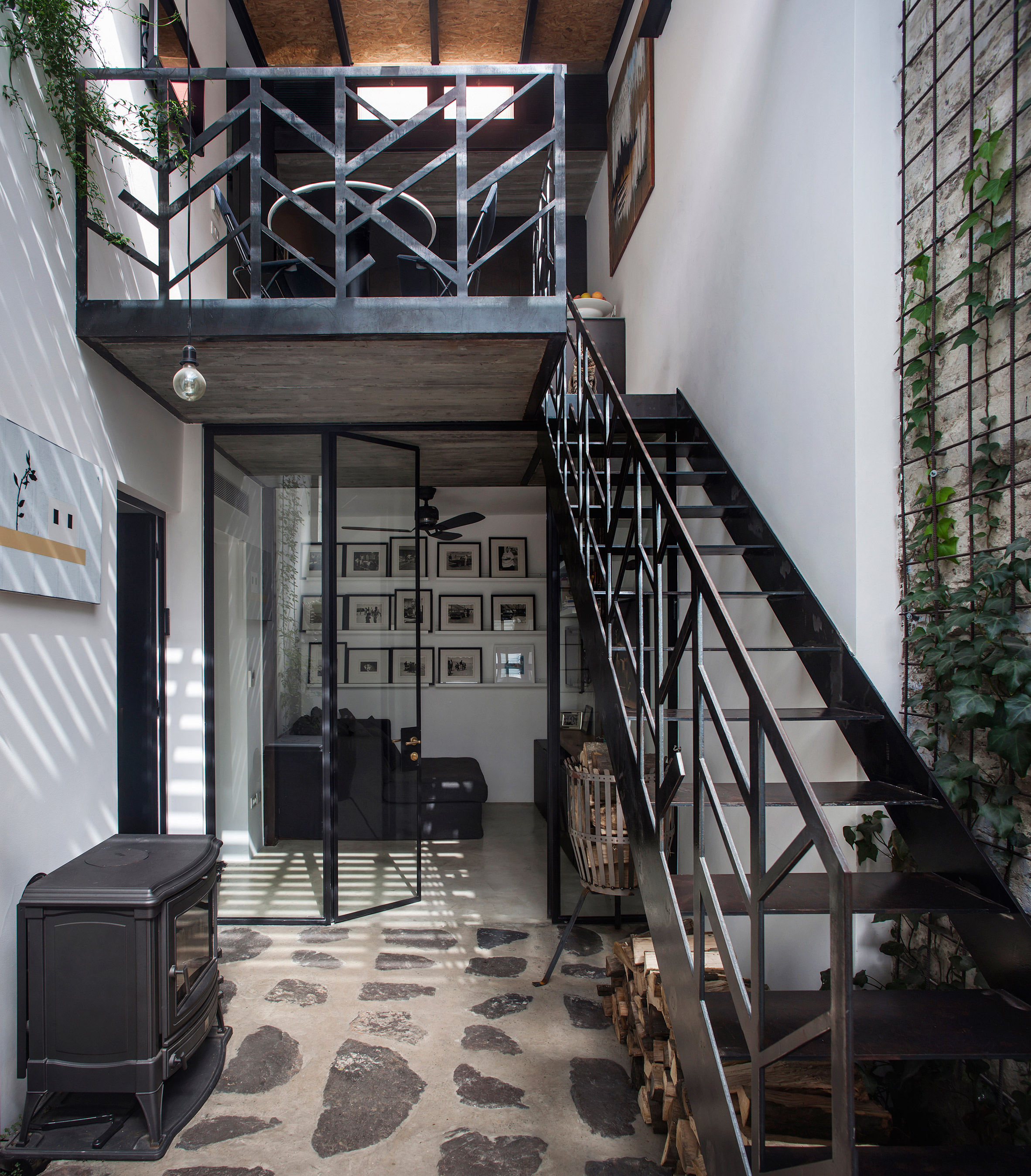
Through one of the front doors – used by the children – is a narrow corridor along a stone wall, which is topped with a glass roof. The rustic aesthetic of this space nods to Neve Tzedek's history as one of the oldest parts of the city.
Beyond is an outdoor courtyard with a spiral staircase – giving the house its name – and that leads to a living room, bedroom and a terrace on one side of the upper floor.
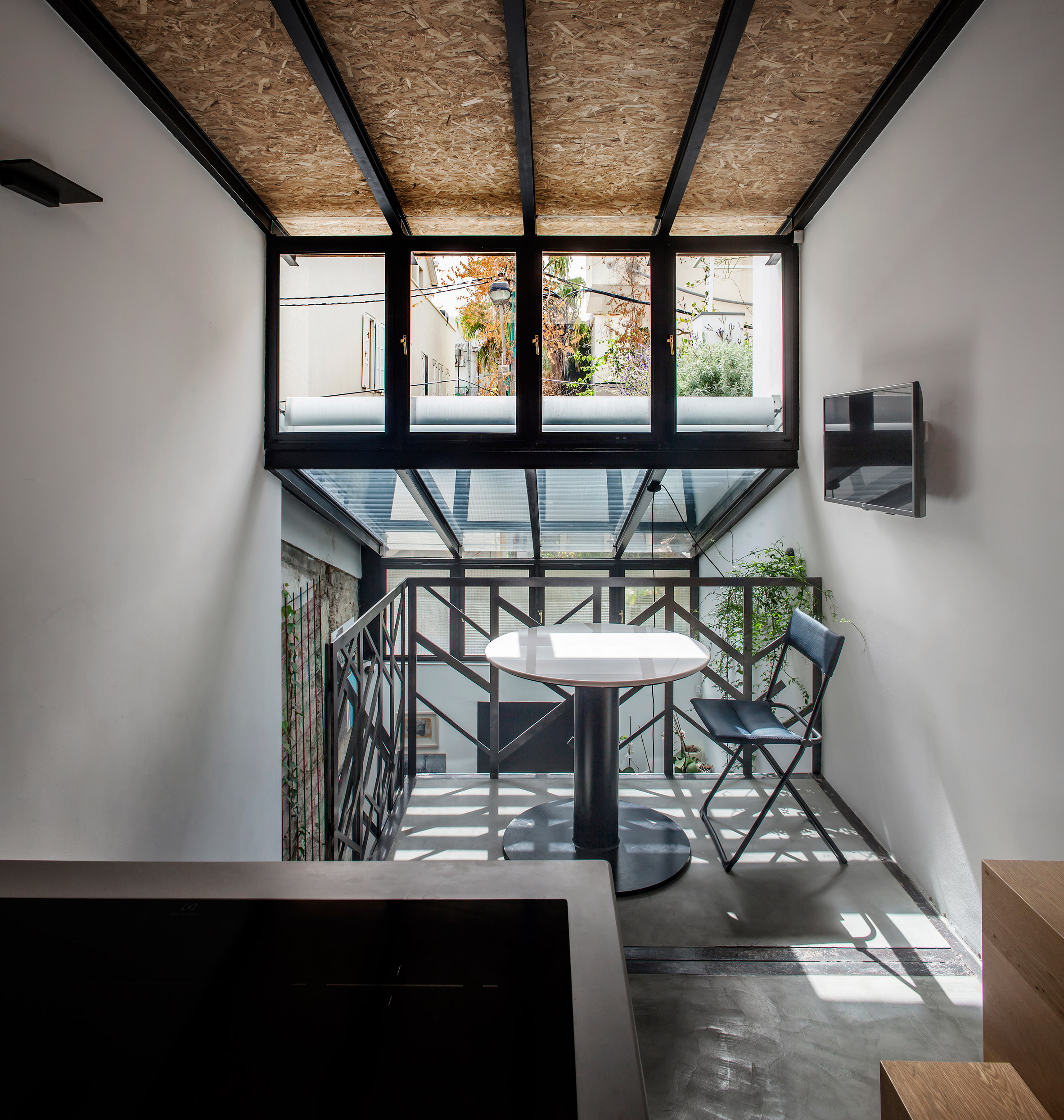
The home's main living areas, including a larger lounge and the kitchen, are situated on the other side of the top storey. A small bridge links two balconies to allow movement between them.
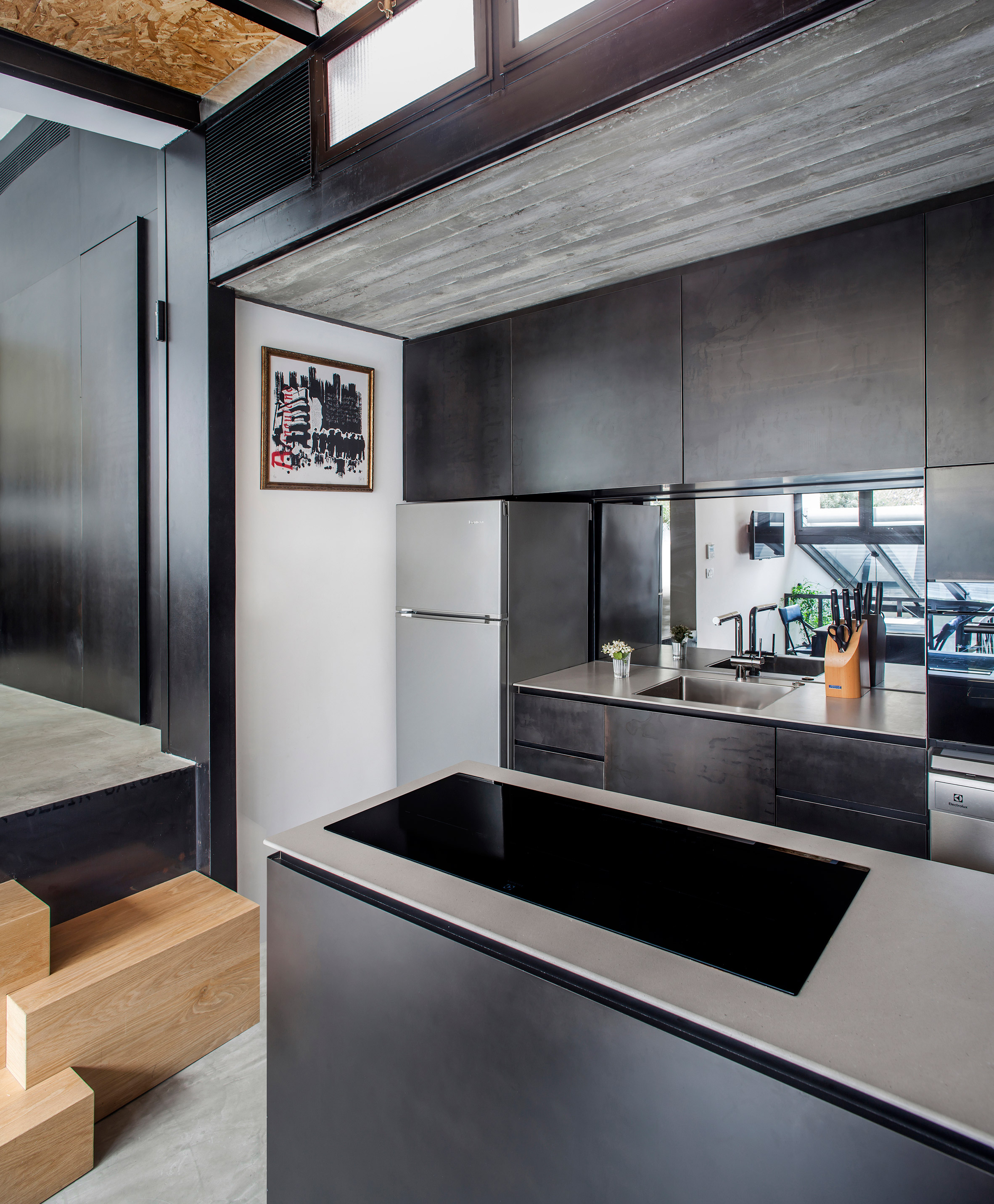
The second entrance from the street for the parents conceals a double-height, indoor foyer with a black metal staircase and a skylight.
The stairs lead up to the kitchen, with an eating nook overlooking the patio-like space below.
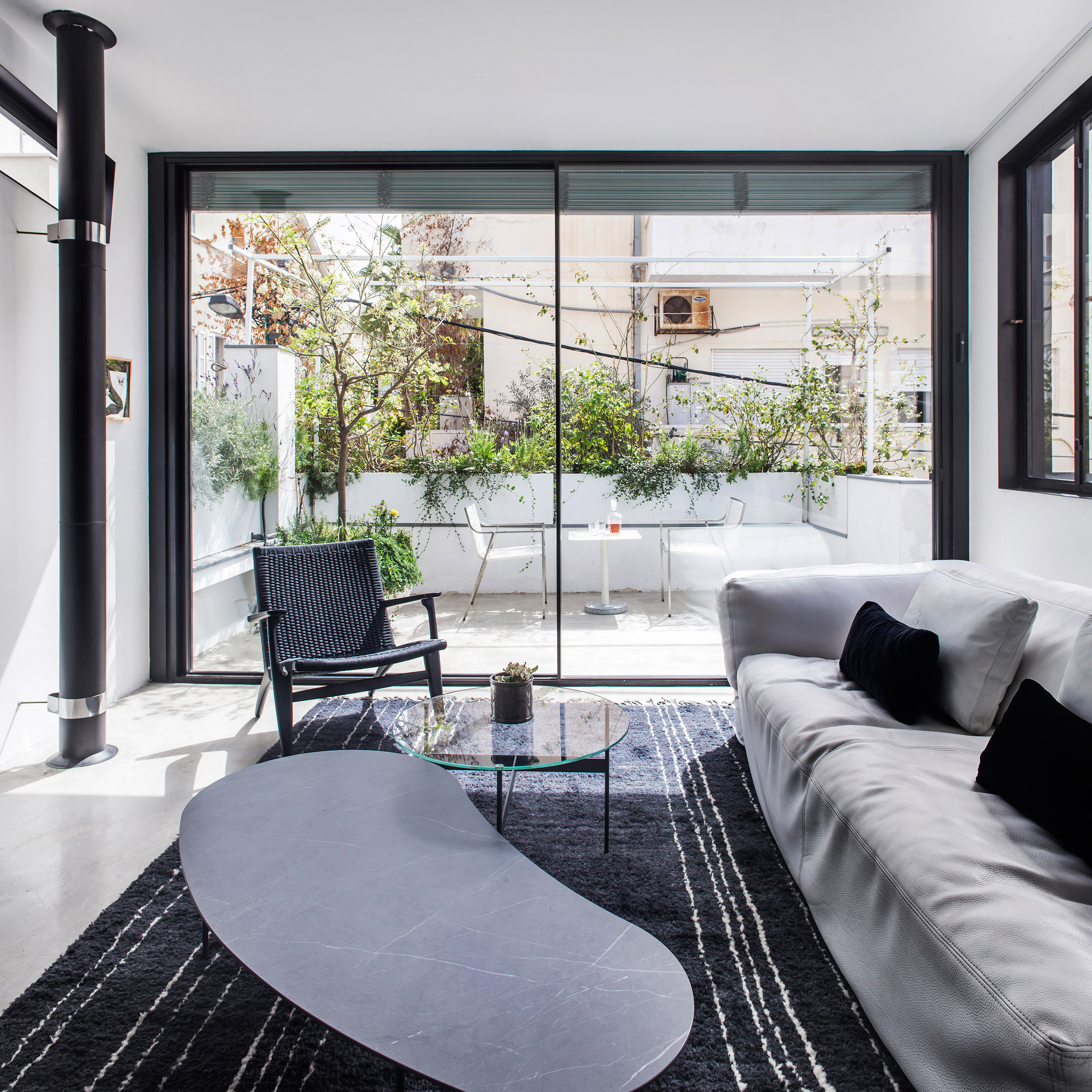
A wood-burning stove and fuel for the fire decorate the ground-floor area, where a glass door leads to yet another living room and a bathroom.
The parents' master suite is also accessed from the patio, while a further two bedrooms and another lounge are situated in the children's portion on the same level.
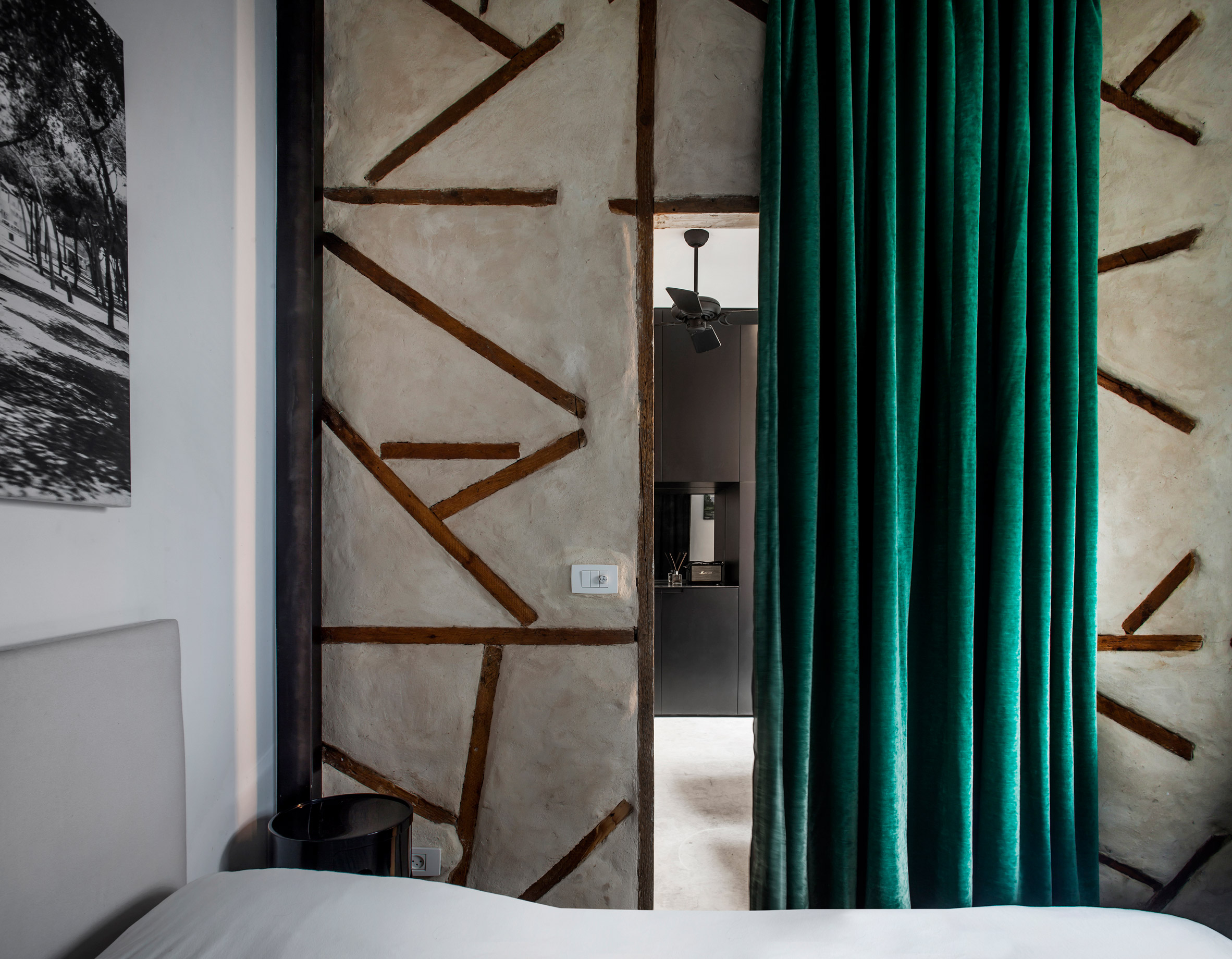
Both inside and out, vines scale walls to create a lush atmosphere, while concrete floors also link outdoor and indoor spaces together.
Greyscale colours feature across furniture and cabinetry, adding a contemporary feel that contrasts with the historic details and planting.
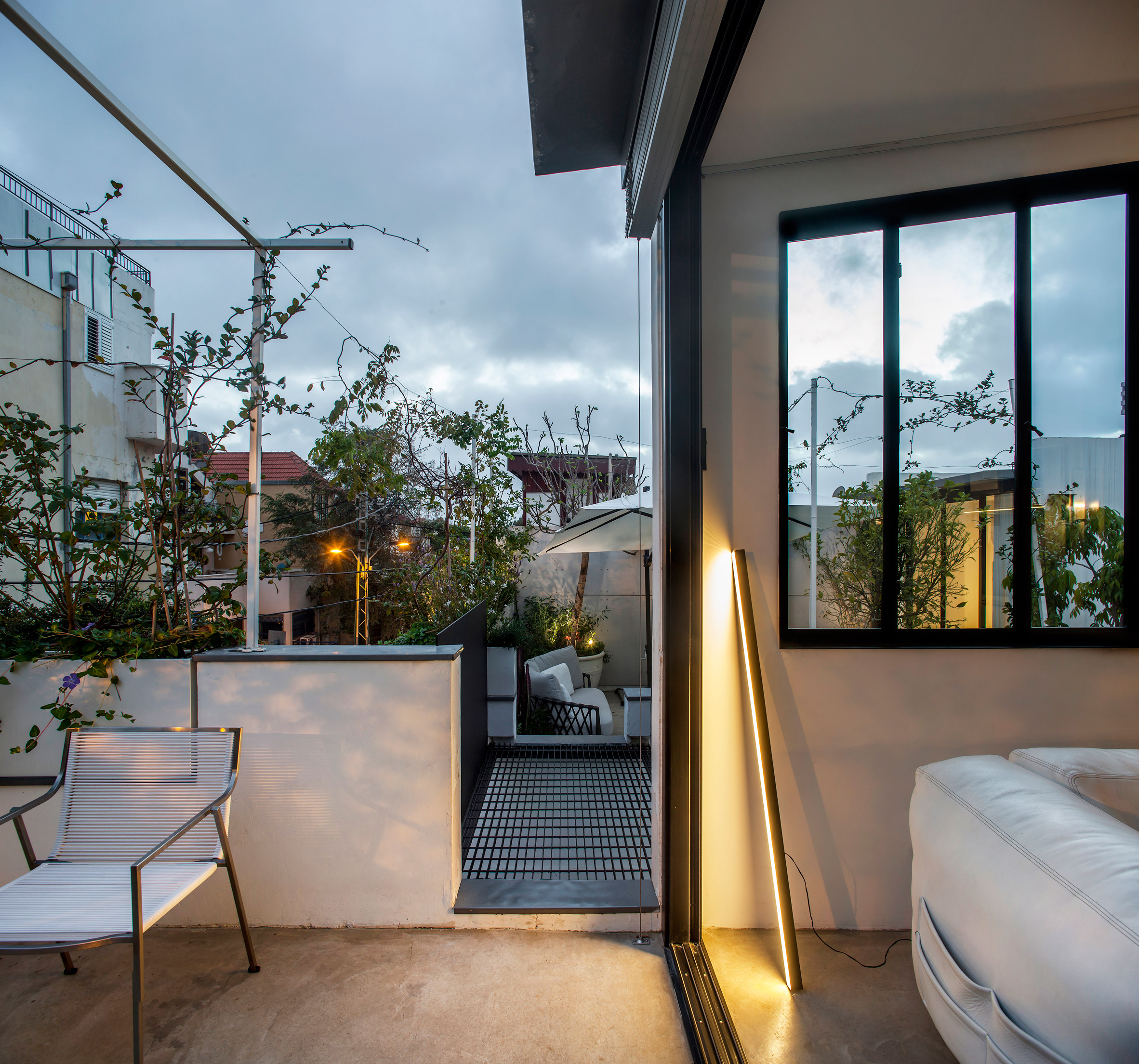
Tel Aviv's historic buildings are gradually being updated and adapted to suit the needs of residents. This is most evident in the nearby Jaffa neighbourhood, where many apartment renovation projects have respected and highlighted the original stone architecture.
The post Anat Gay Architects joins two homes into Spiral Suite House in Tel Aviv appeared first on Dezeen.
https://ift.tt/2yxbSB3
twitter.com/3novicesindia
No comments:
Post a Comment