Chicago firm Vladimir Radutny Architects has transformed a dilapidated building in the city, using a dark timber staircase to connect a pair of previously separate residences.
The Sawyer Residence is located in a brick structure that dates back over 100 years, and originally contained two apartments on top of one another.
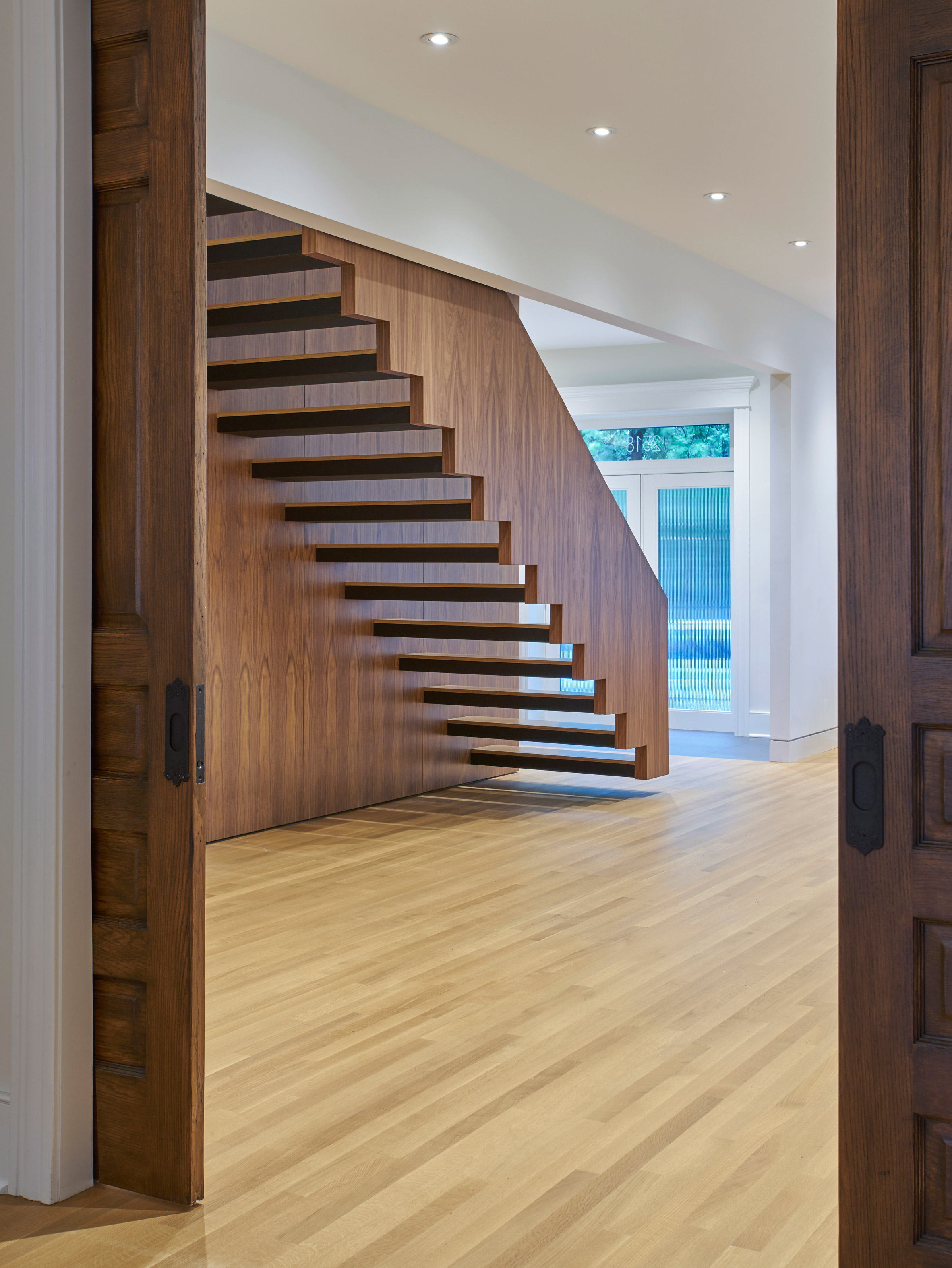
Local studio Vladimir Radutny Architects overhauled the series of rooms into a more spacious single-family residence by ripping down walls and adding a new outdoor area.
Spanning 4,500 square feet (418 square metres) across the two storeys, the main living area is now located on the first level and three bedrooms can be found upstairs.
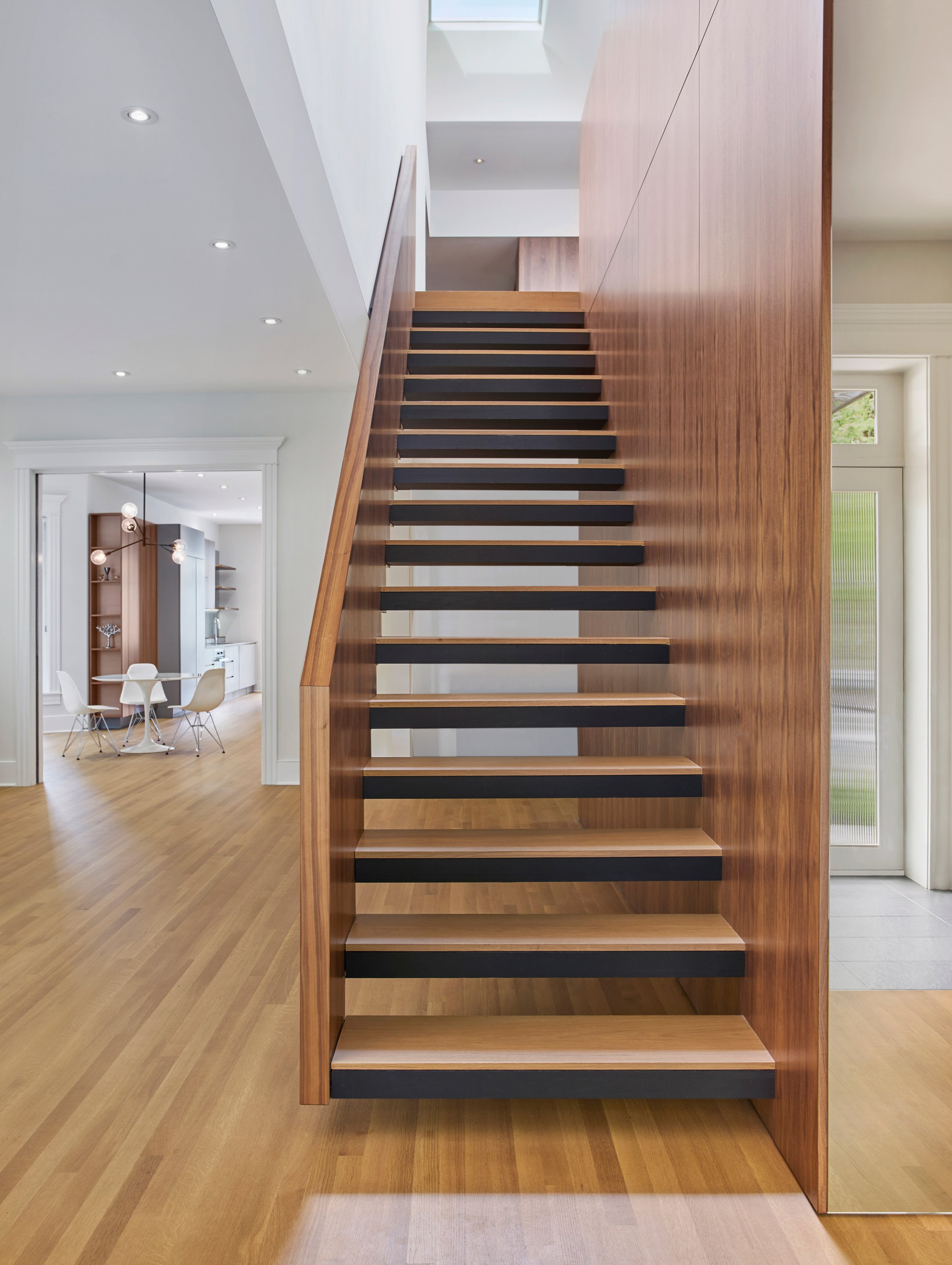
A focal point of the interior design is a contemporary timber staircase, which both contrasts with, and relates to, the original details of the building.
With a large solid panel of dark walnut forming a railing, the wood matches the original pocket doors.
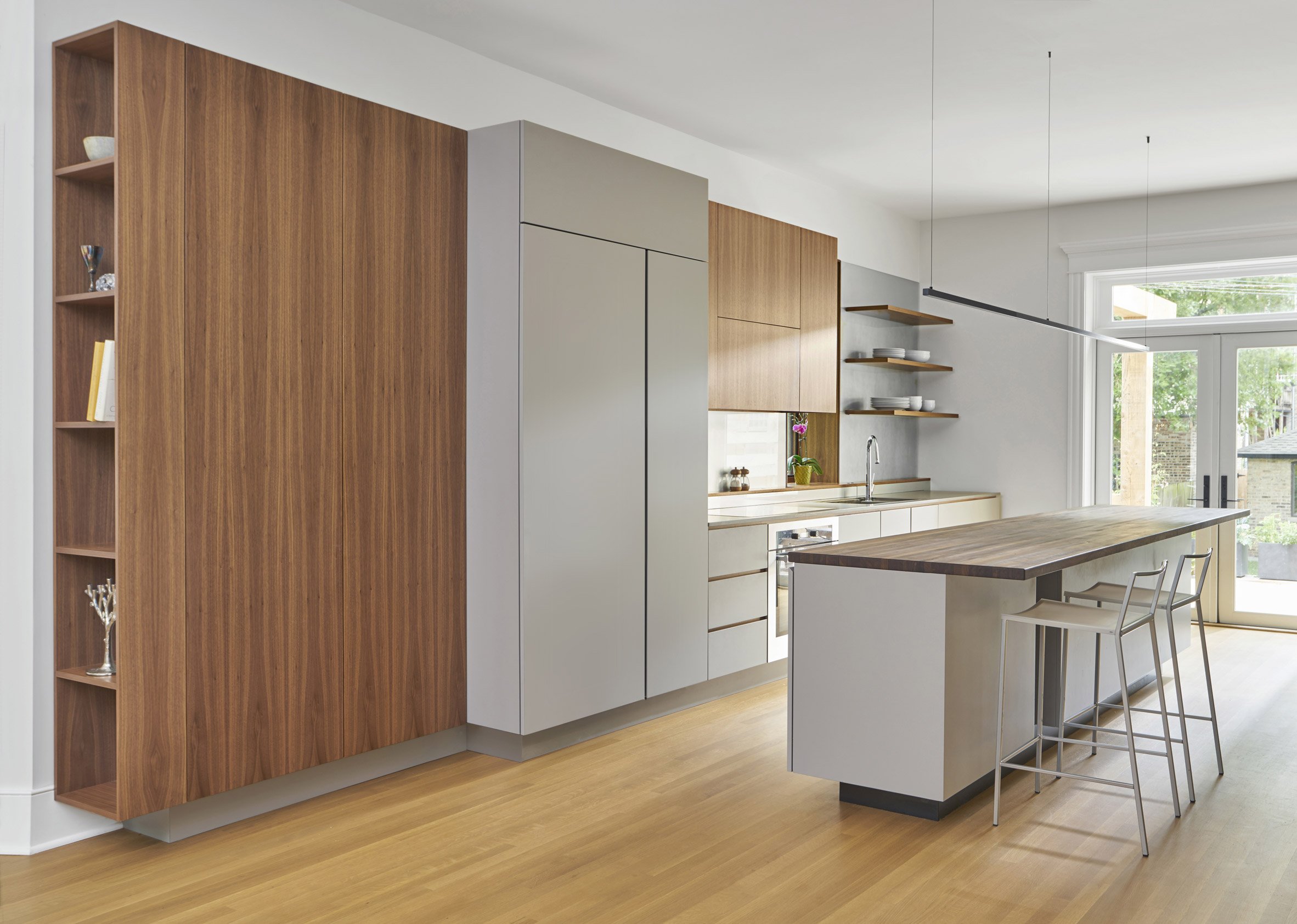
The staircase meets a matching dark timber wall dividing a living room from a narrow corridor, which acts as a foyer and coat closet.
A new skylight above the stairs draws light into the core of the home.
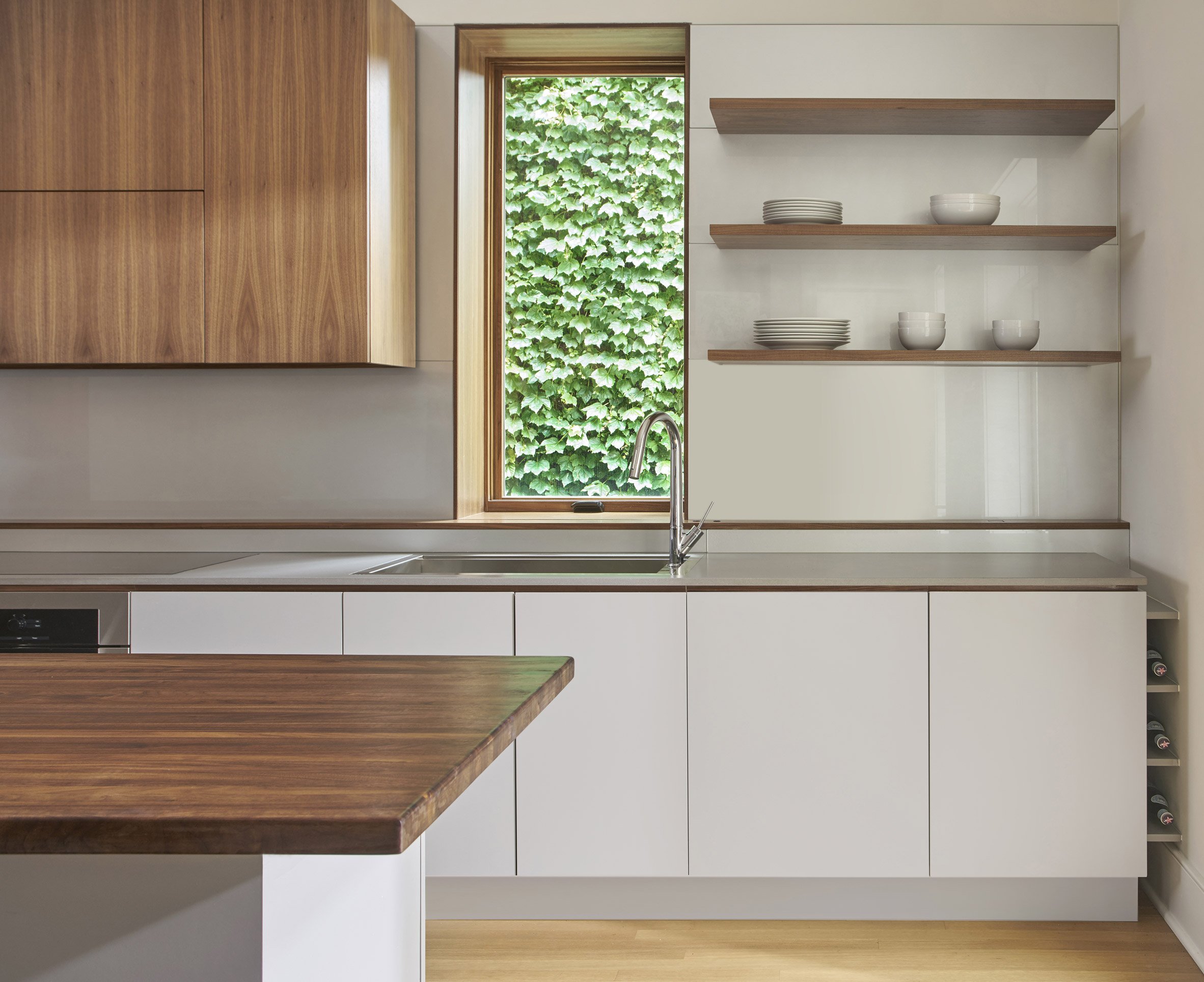
Throughout the house, woodwork is custom designed by the studio. The walnut in the foyer and on the staircase is repeated for kitchen cabinetry, feature walls, and multiple doors – adding a cohesiveness to the project.
The kitchen and dining area towards the back of the residence also has white cabinetry and countertops lined with a warm-toned wood finish.
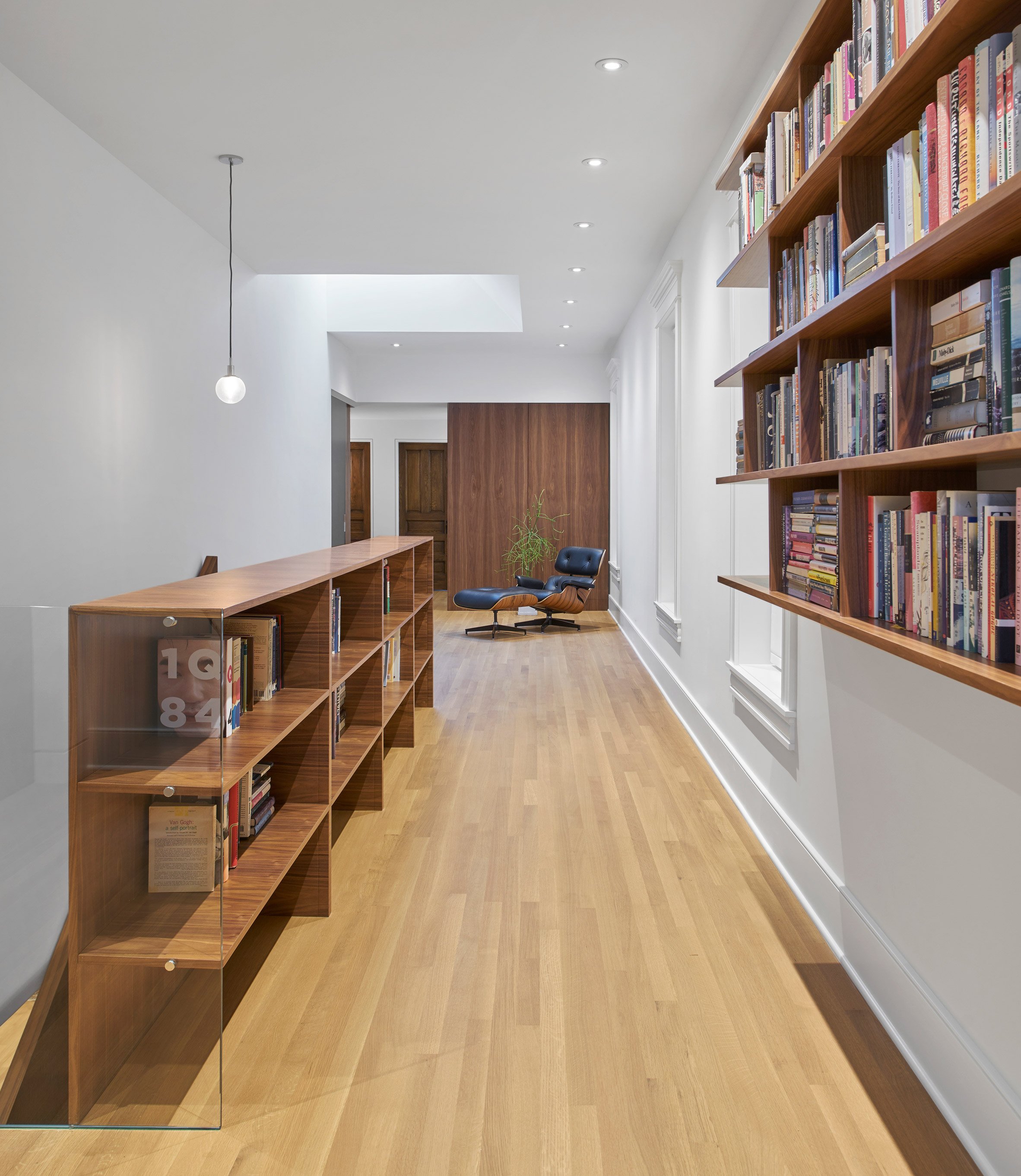
"The project introduces new spatial meaning into an early 20th-century building, melding qualities from the past with a design logic and lifestyle for today," said Vladimir Radutny Architects.
Original features have been salvaged and preserved, including sliding doors, hardware, and trim.
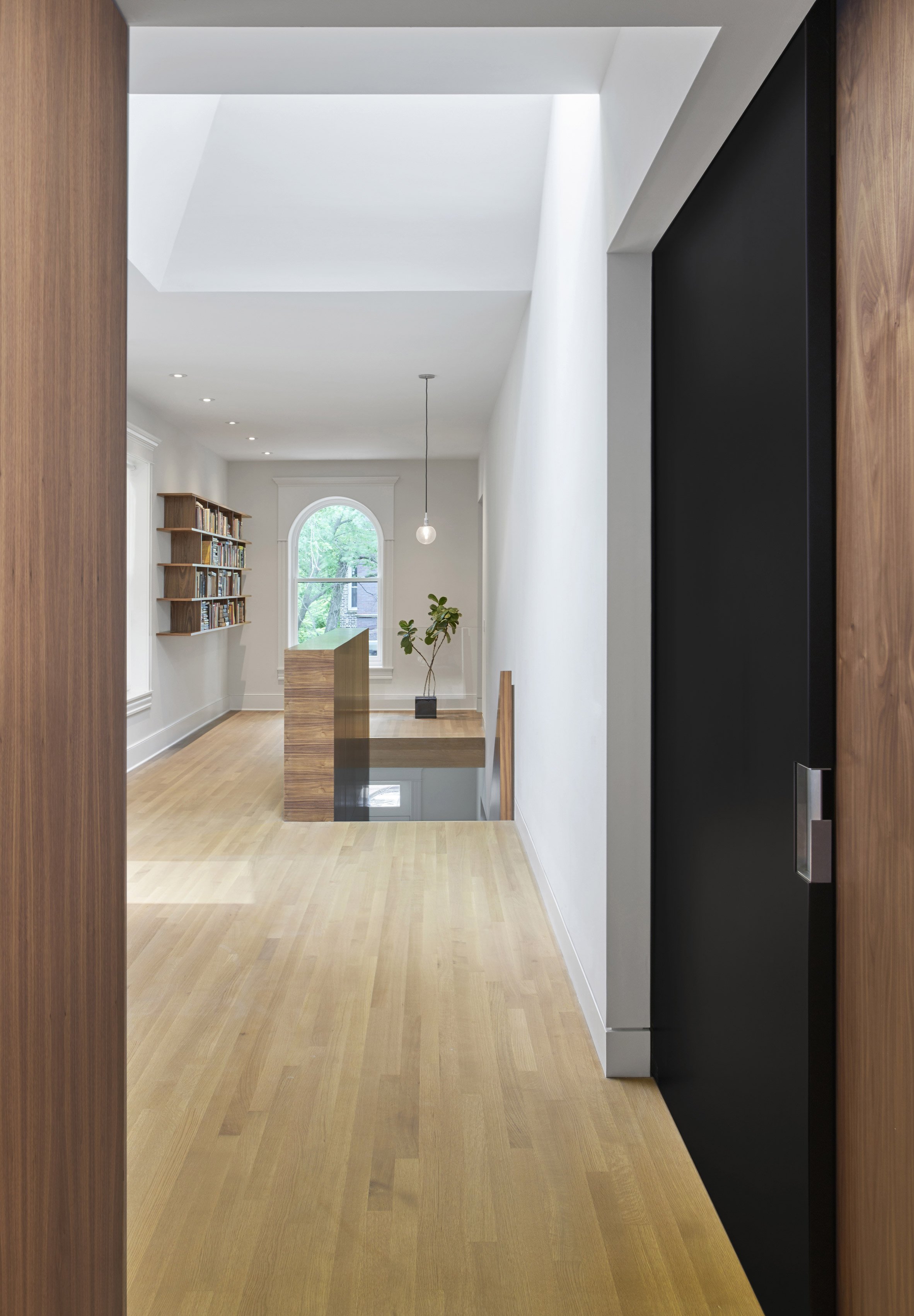
By integrating existing elements with new details, "the design composition [is] cohesive, and merges past and present together as one articulated thought," said studio founder Vladimir Radutny.
Upstairs, a walnut half-wall serves as both a railing and a bookshelf. Beyond is a feature wall made of dark wood, concealing a laundry area and two bedrooms beyond.
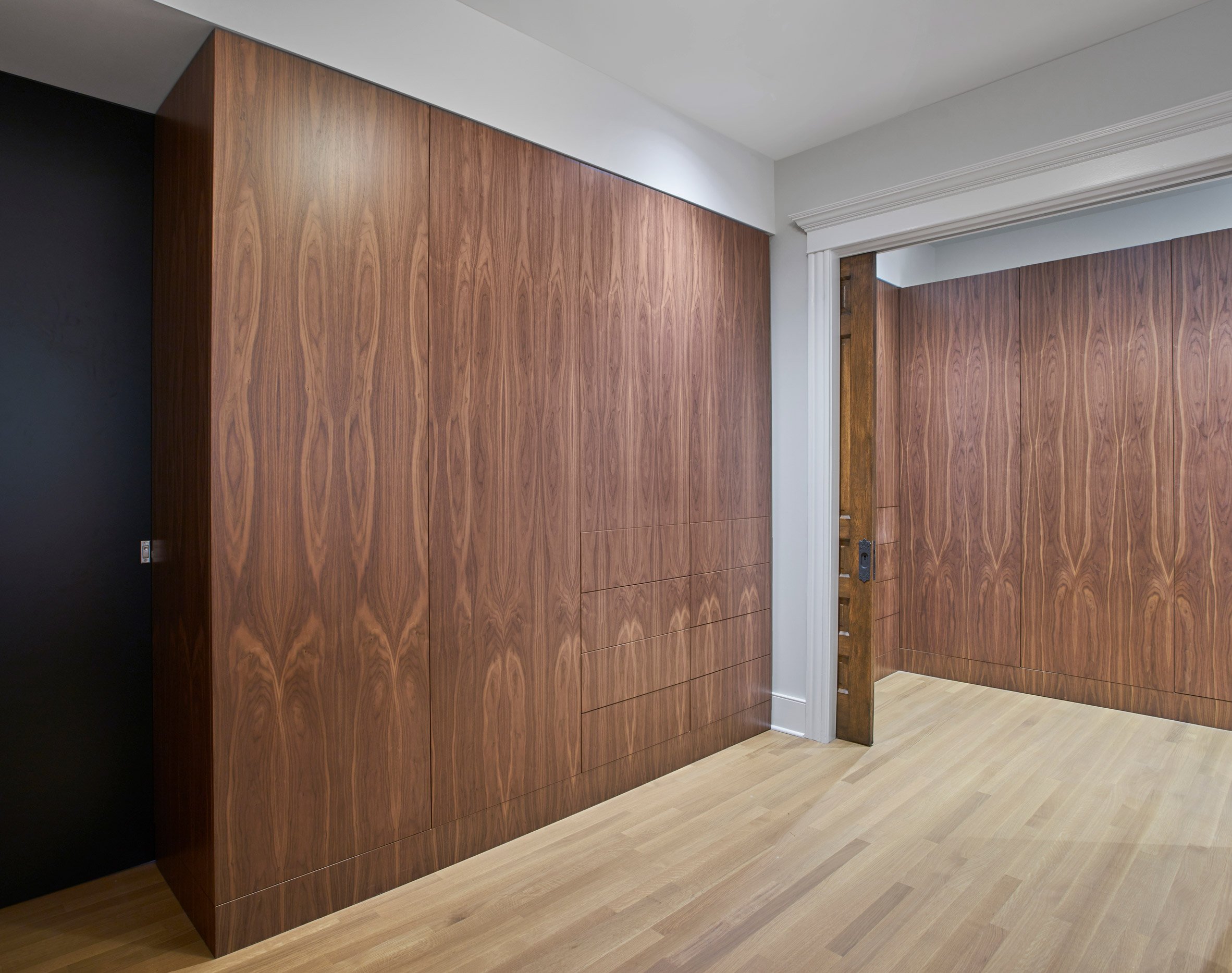
For the exterior, Radutny preserved the existing brickwork and detailing along the front facade, while designing a new light brick exterior for the back garden, replacing inexpensive panelling.
Black metal steps lead up to the entrance, where a canopy protects from rain and snow.
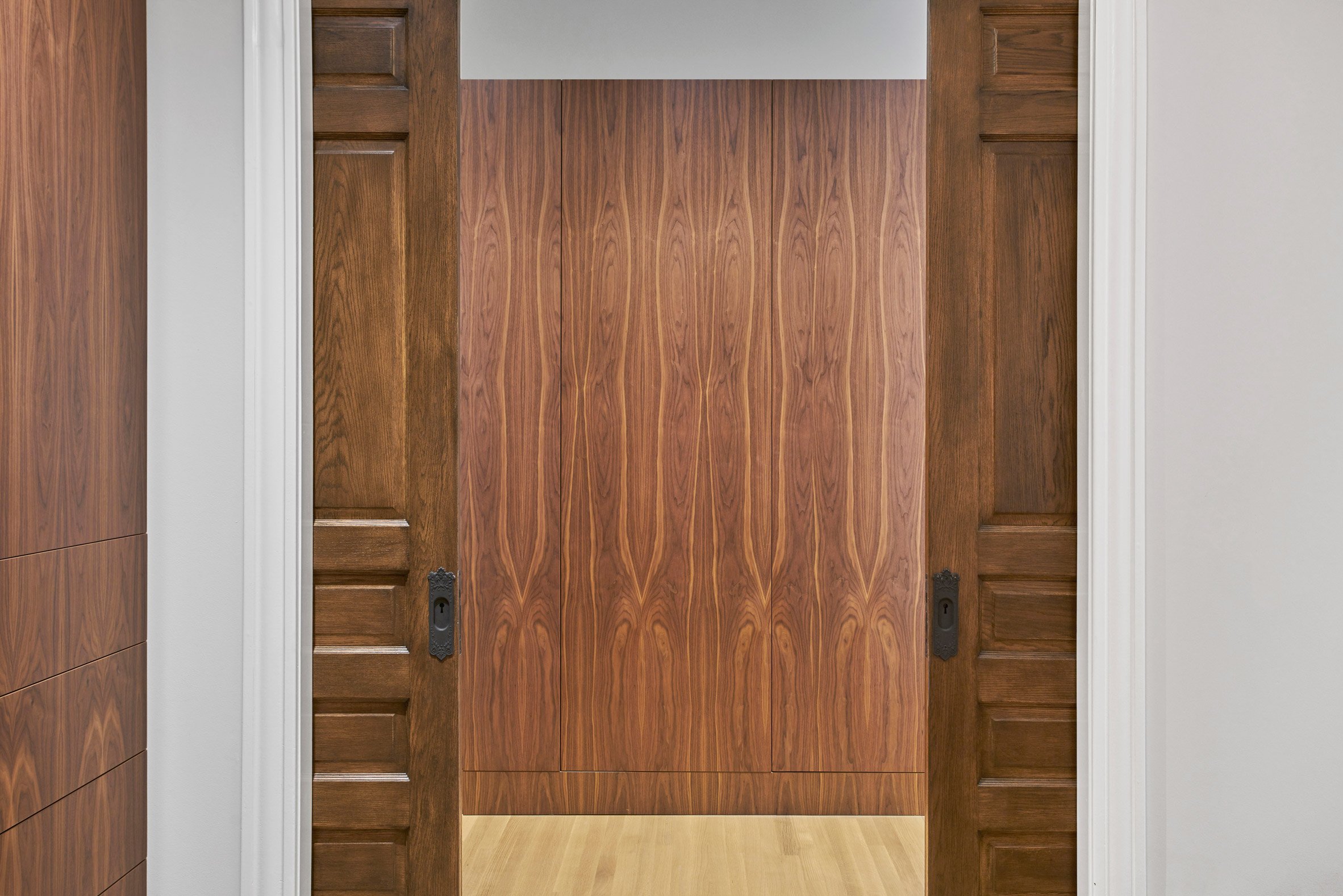
A large cedar deck in the backyard is connected to the kitchen through sliding glass doors.
A series of steps descend at an angle, with a lower deck below that meets a grassy area. Bluestone gravel, large pavers, and indigenous plants and flowers complete the garden.
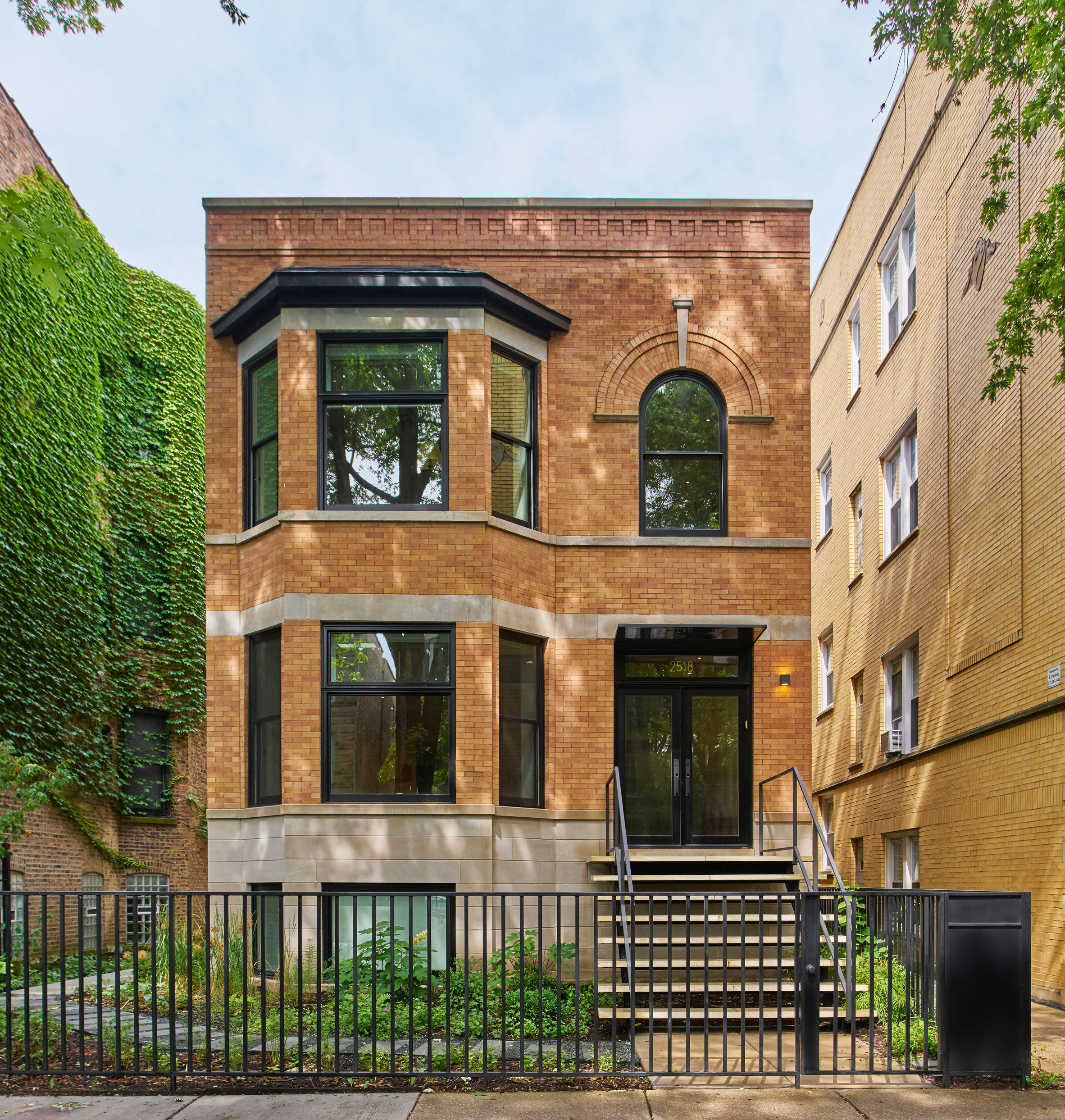
"The principal element of this landscape project is the backyard, where the new sculpted deck transforms it into a place for gathering, refuge and play," said the firm.
An oversized wooden "privacy screen" is integrated along one side. Over time, ivy will take over the screen, and match the plants growing on the residence next door.
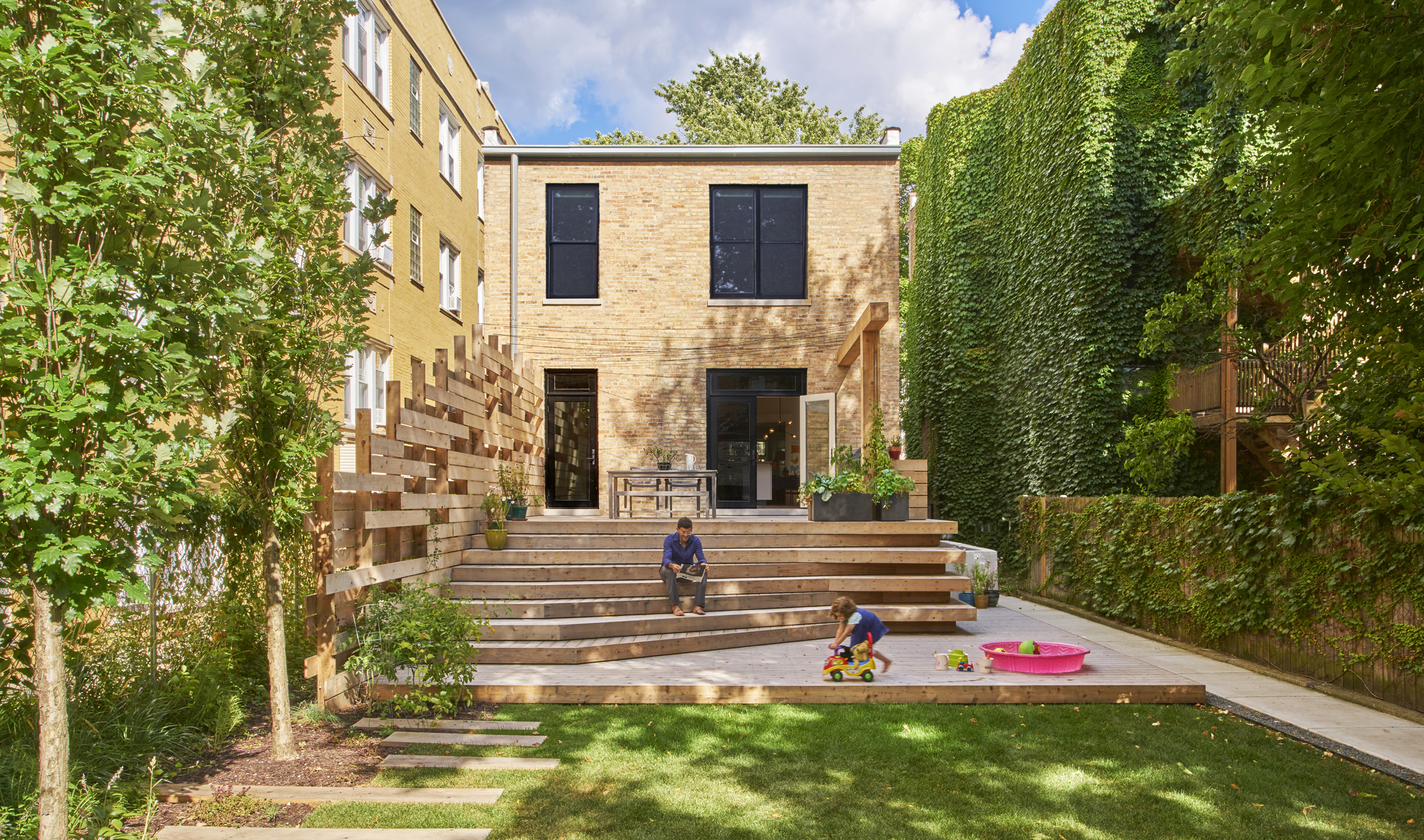
The ivy will also eventually climb a guide wire to cover the deck, adding shade and extra privacy.
Vladimir Radutny has also renovated two condominium units in a complex designed by Ludwig Mies van der Rohe in Chicago: one with frosted glass concealing bedroom and one with glossy white walls and matching floors.
Photography is by Mike Schwartz.
Project credits:
Design team: Vladimir Radutny, Fanny Hothan, and Jordan Widjaja (exteriors)
Construction: Instyle Construction
The post Vladimir Radutny turns two Chicago apartments into home with walnut interiors appeared first on Dezeen.
https://ift.tt/2GfNcn8
twitter.com/3novicesindia
No comments:
Post a Comment