Japanese architect Sou Fujimoto has designed a learning centre for the University of St Gallen in Switzerland, which will comprise a stack of glass cubes held within white frames.
The Tokyo and Paris-based studio led by Japanese architect Sou Fujimoto won a contest to design the HSG Learning Center at the University of St Gallen with its proposal called Open Grid – Choices of Tomorrow.
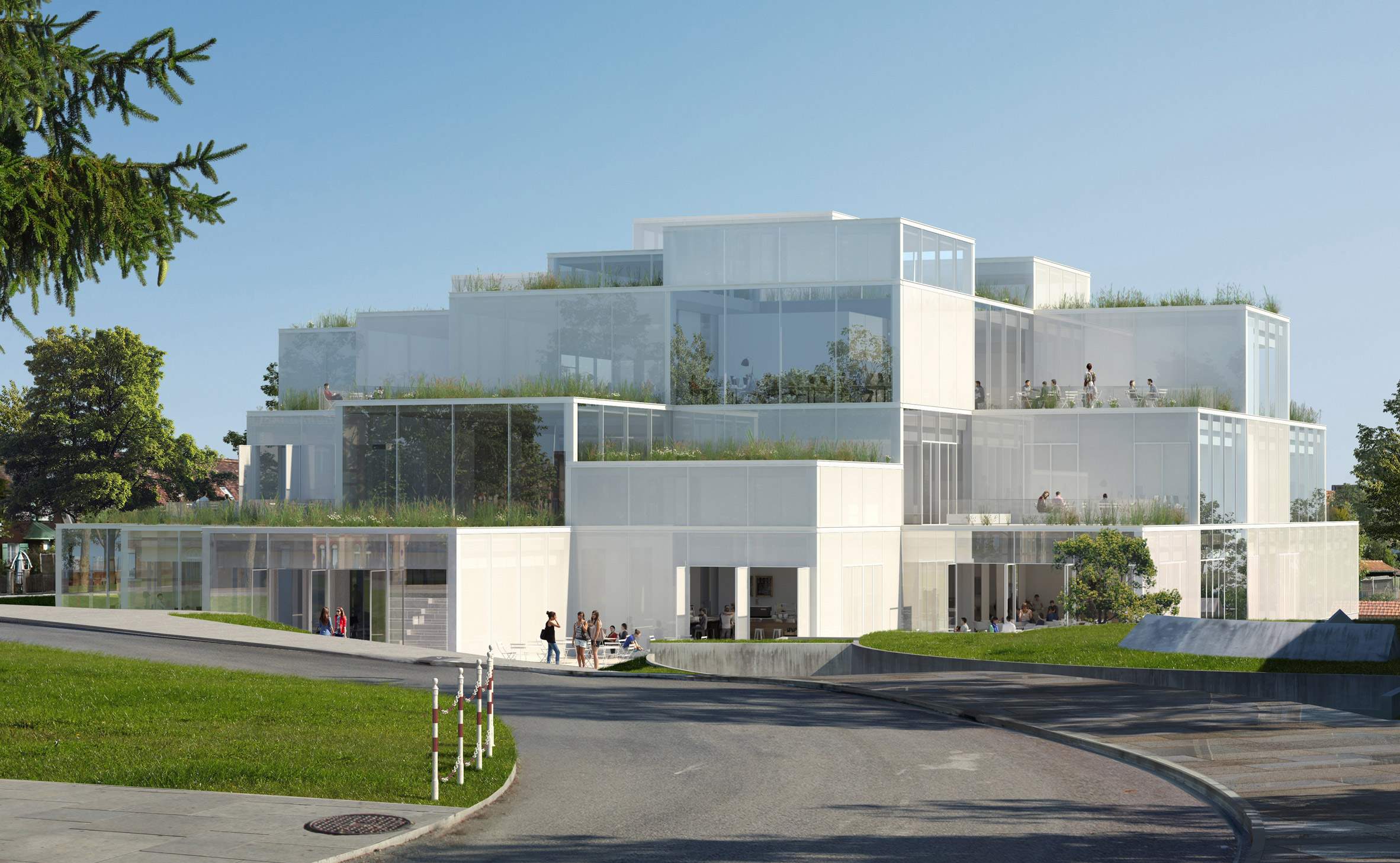
The cubes will vary in height from 3.5 metres to 18.5 metres, a design intended to help the centre stand out on the campus without it looking too out of place for the residential area it is located in.
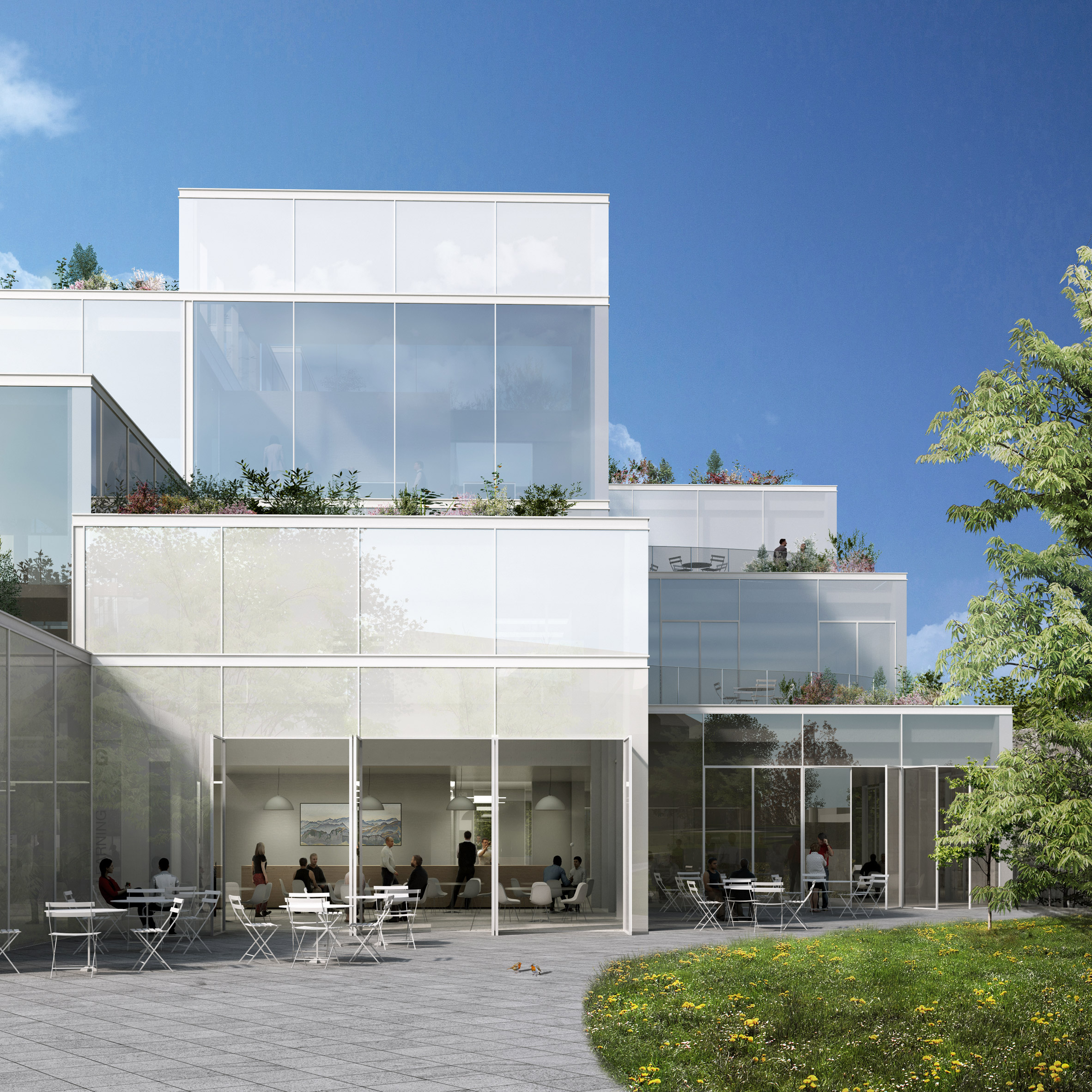
The stacked-block formation of the design prompted comments about the similarity to BIG's recently completed headquarters for Lego when Fujimoto posted the images on Instagram.
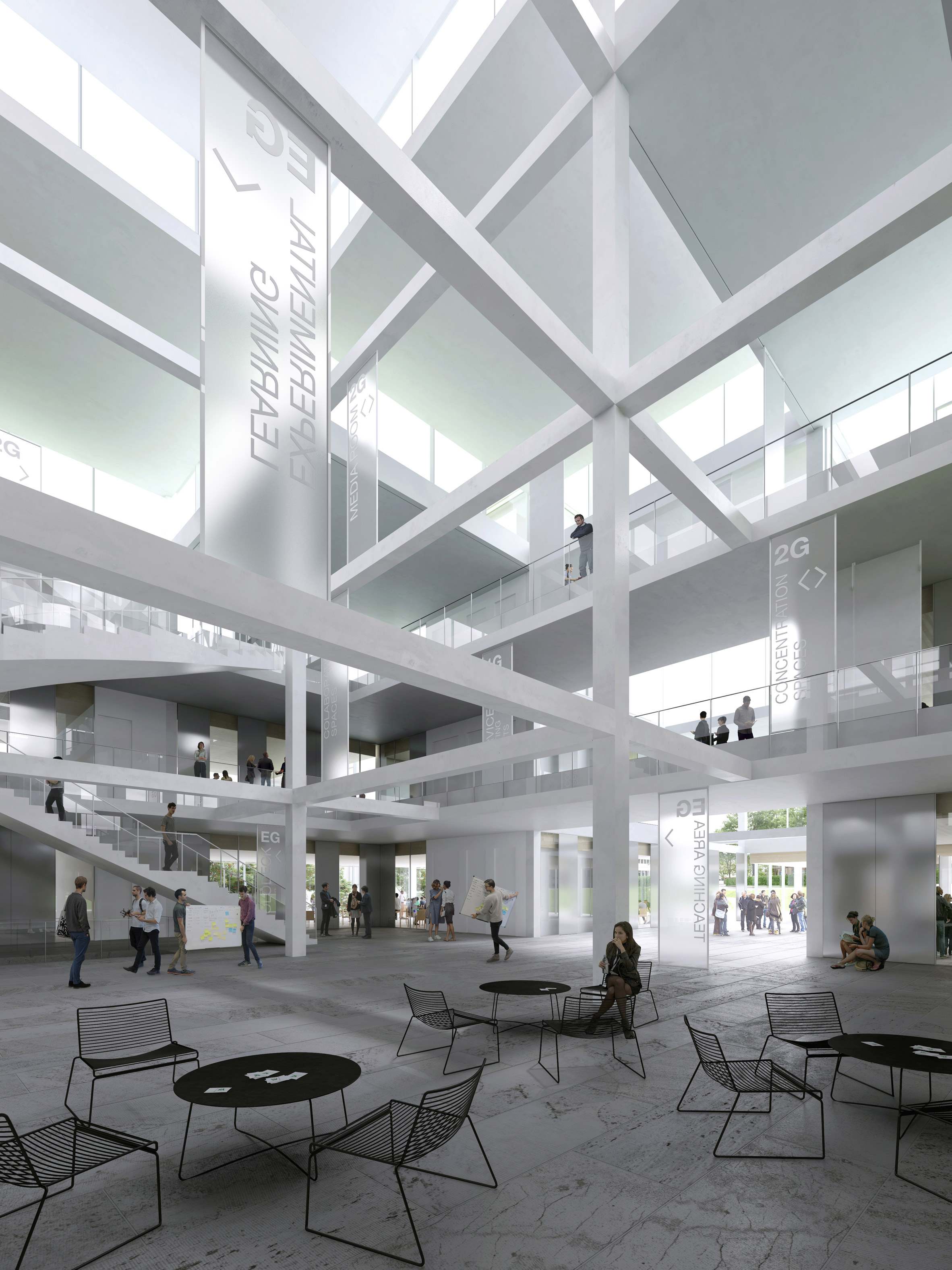
Some of the lower rooftops are to be planted with trees and greenery to provide outdoor terraces and green roofs. Renders show the cubes will be formed from a framework of white metal beams that is signature of Sou Fujimoto's style.
The architect also used a grid of white steel poles for the Serpentine Pavilion he was commissioned to design in 2013.
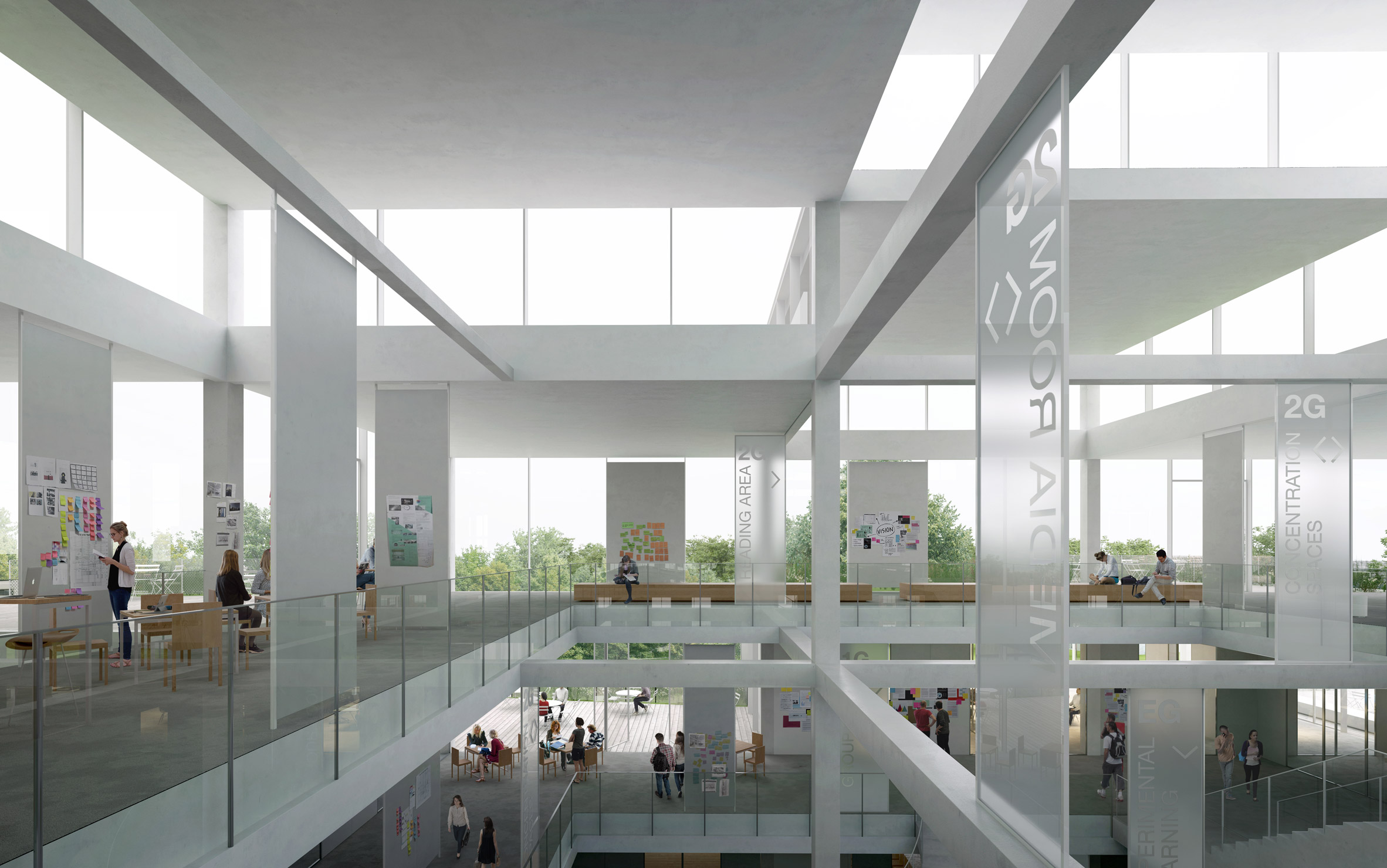
For another university facility project, this time in Paris, Fujimoto's competition-winning design featured trees growing in and around a structure of white beams and glazing.
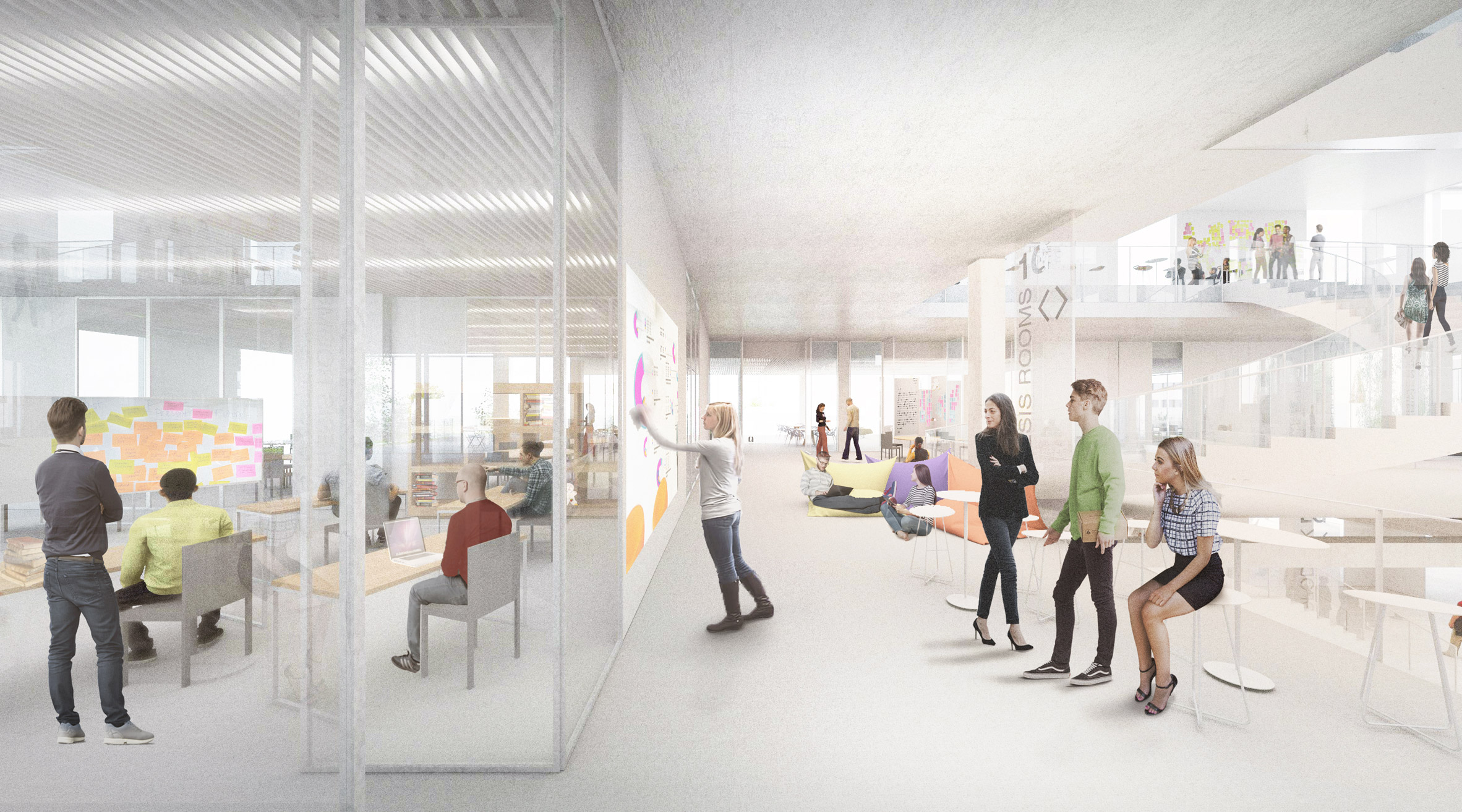
Both the facade and interior walls of the Open Grid will be made almost entirely of floor-to-ceiling glass.
The internal glass dividers can be rearranged, to allow the room sizes, shapes and layouts to shift to accommodate the changing needs of the students and teachers.
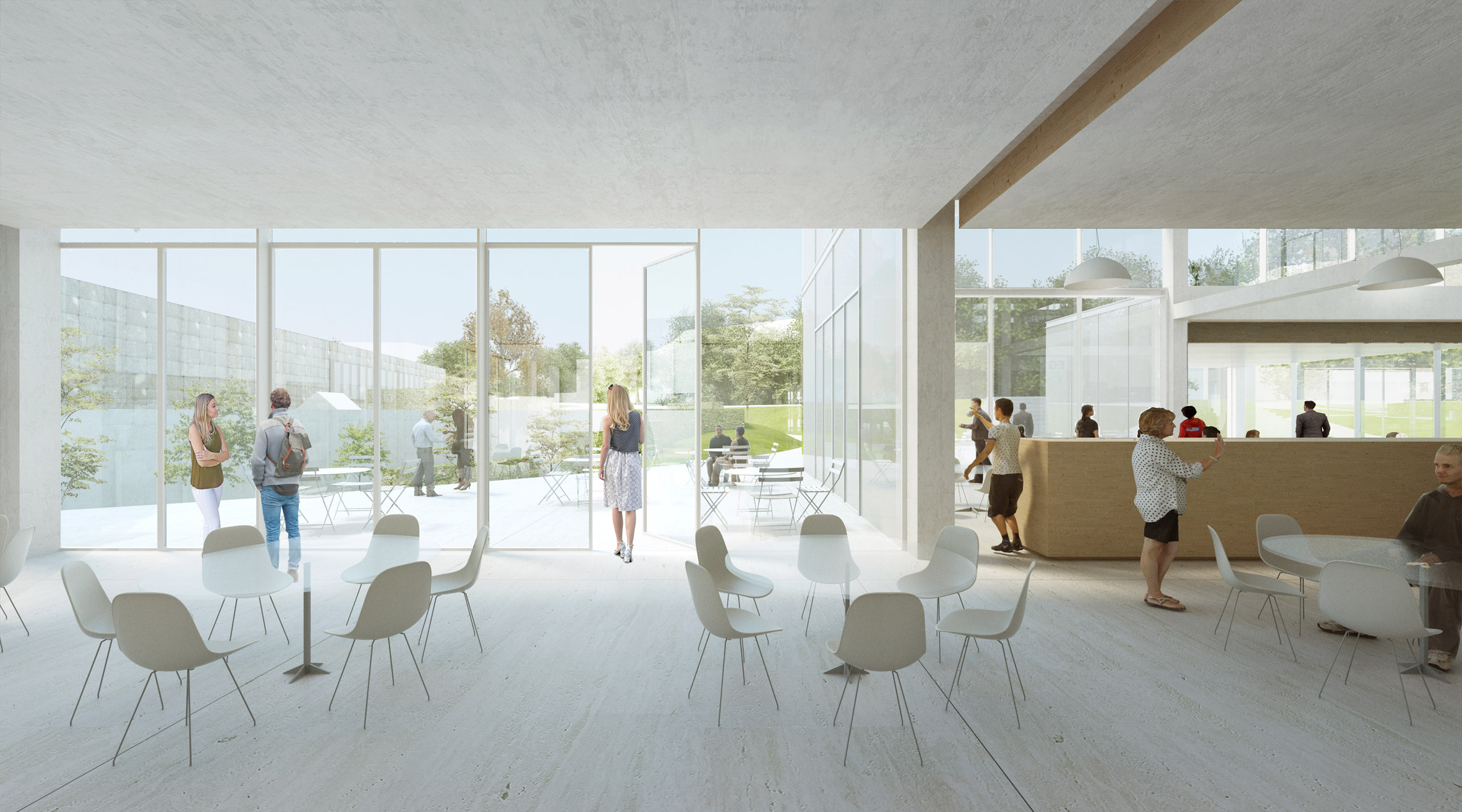
The university has commissioned the learning centre to provide a space to facilitate learning resources that will help students "face the challenges of digitalisation".
According to university, the 16-member jury chose the Open Grid proposal for its "highly developed didactic concept [and] architectural ambition", as well its affordability.

Prestigious donors have already pledged 40 million Swiss francs (£30.8 million) for its realisation. The projected costs are estimated to be up to 50 million francs (£38.5 million), plus another 10 million francs will be needed to run the learning centre once it's completed.
Construction is scheduled to begin in 2019, with a goal completion date for the "urgently needed" building set before the start of the 2022 spring semester.
Sou Fujiomto is one of the architects involved in the design of the €275 million Joia Meìridia development in Nice, France. His design for a residential tower was ringed with undulated canopies and planted balconies. For a new residential project in Brussels he has designed a tower complex with a swooping facade covered in tree-lined balconies.
The post Sou Fujimoto unveils designs for Swiss university centre made of stacked cubes appeared first on Dezeen.
http://ift.tt/2D04PAV
twitter.com/3novicesindia
No comments:
Post a Comment