Orthogonal concrete planes filled in with glass form this three-storey residence in a hilly area outside Guatemala's capital, by local firm Paz Arquitectura.
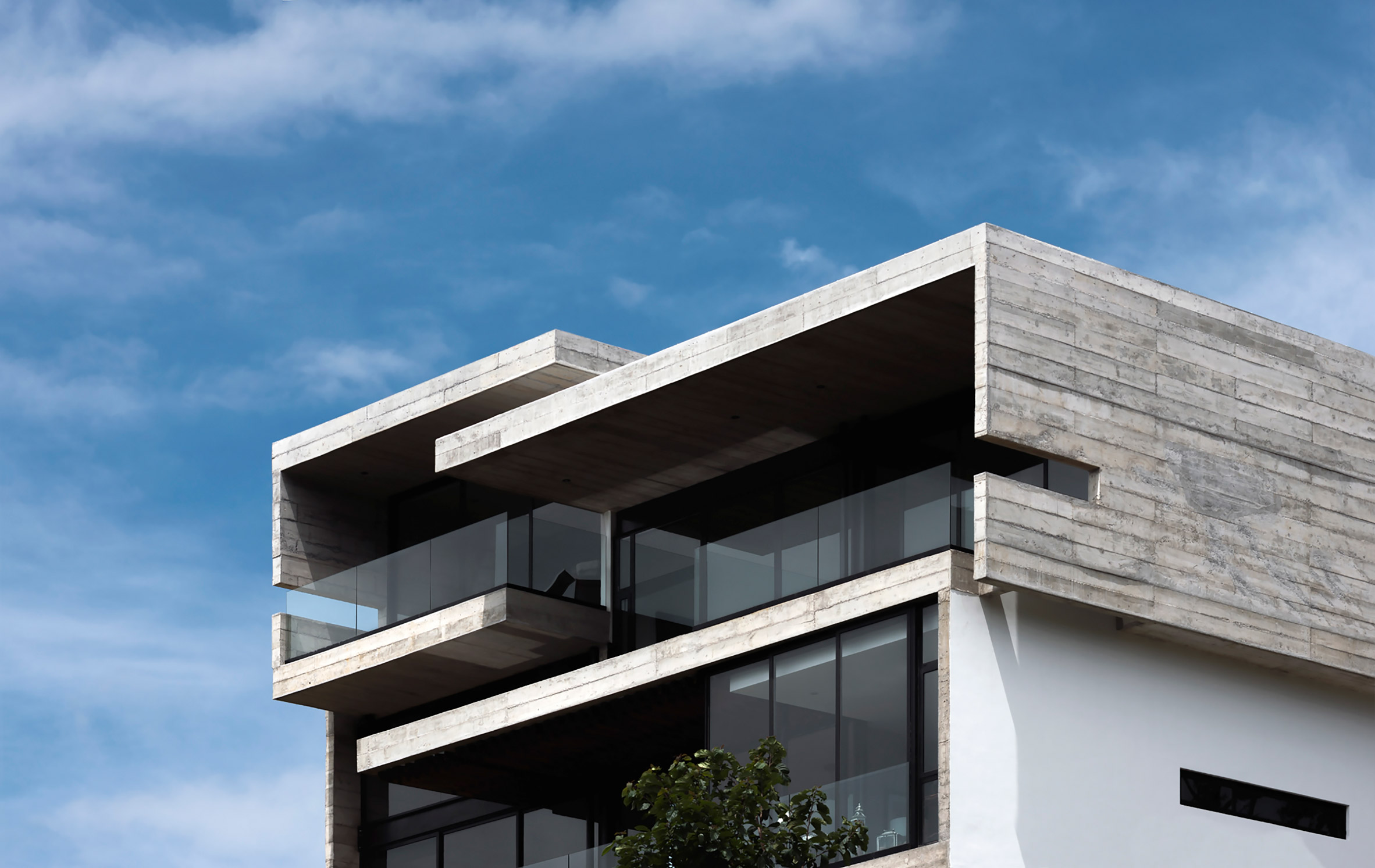
Aylvalaan House is based on stacked rectangular volumes embedded into a slope near Guatemala City, with the majority of its front facade covered in floor-to-ceiling windows.
The main floor of the home is situated in the middle, with a lower level containing offices and social areas that meet a sloping backyard.
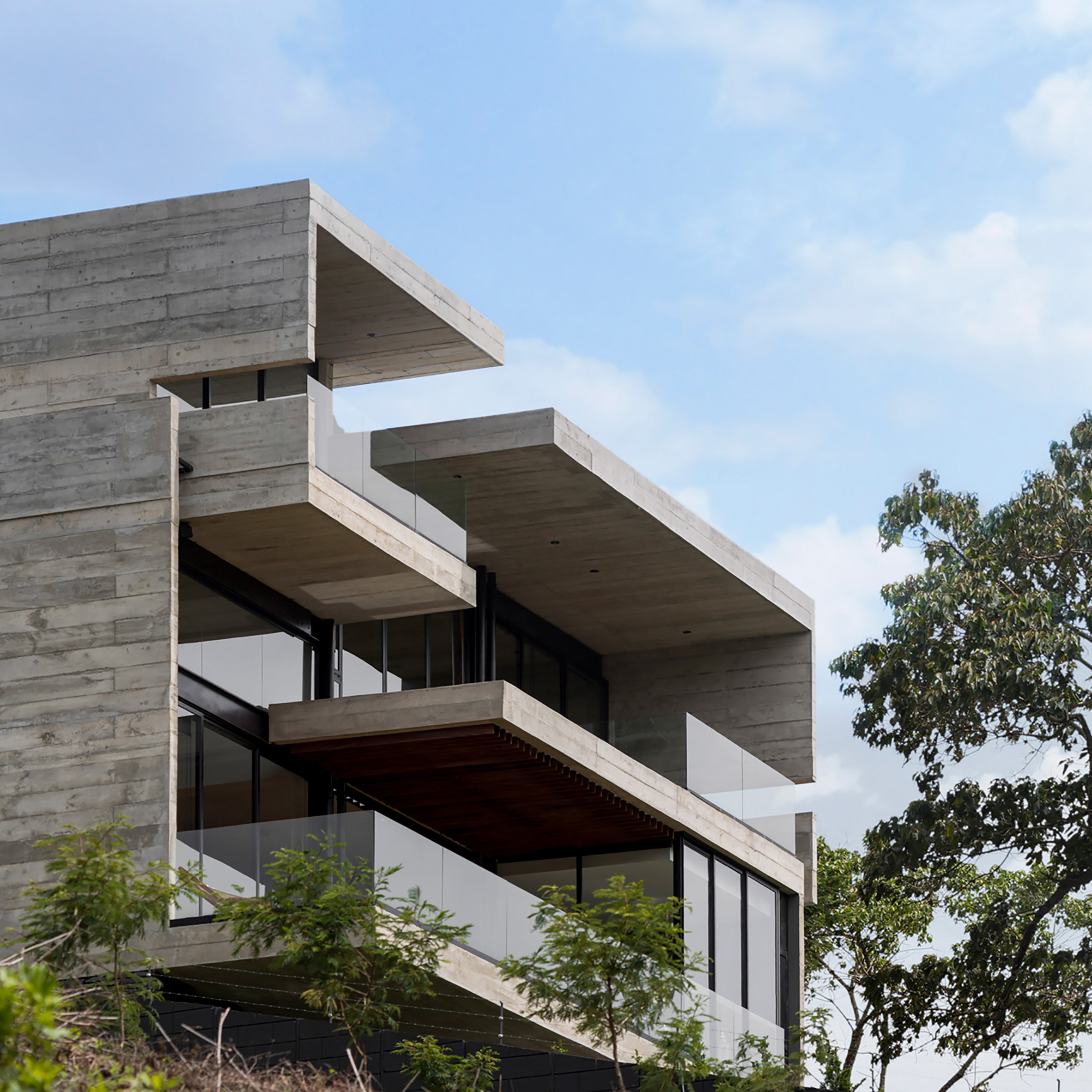
The home is designed for a couple, with "Aylvalaan [being] the name of the street the couple lived during their first years together in Holand", said Paz Arquitectura from Guatemala City.
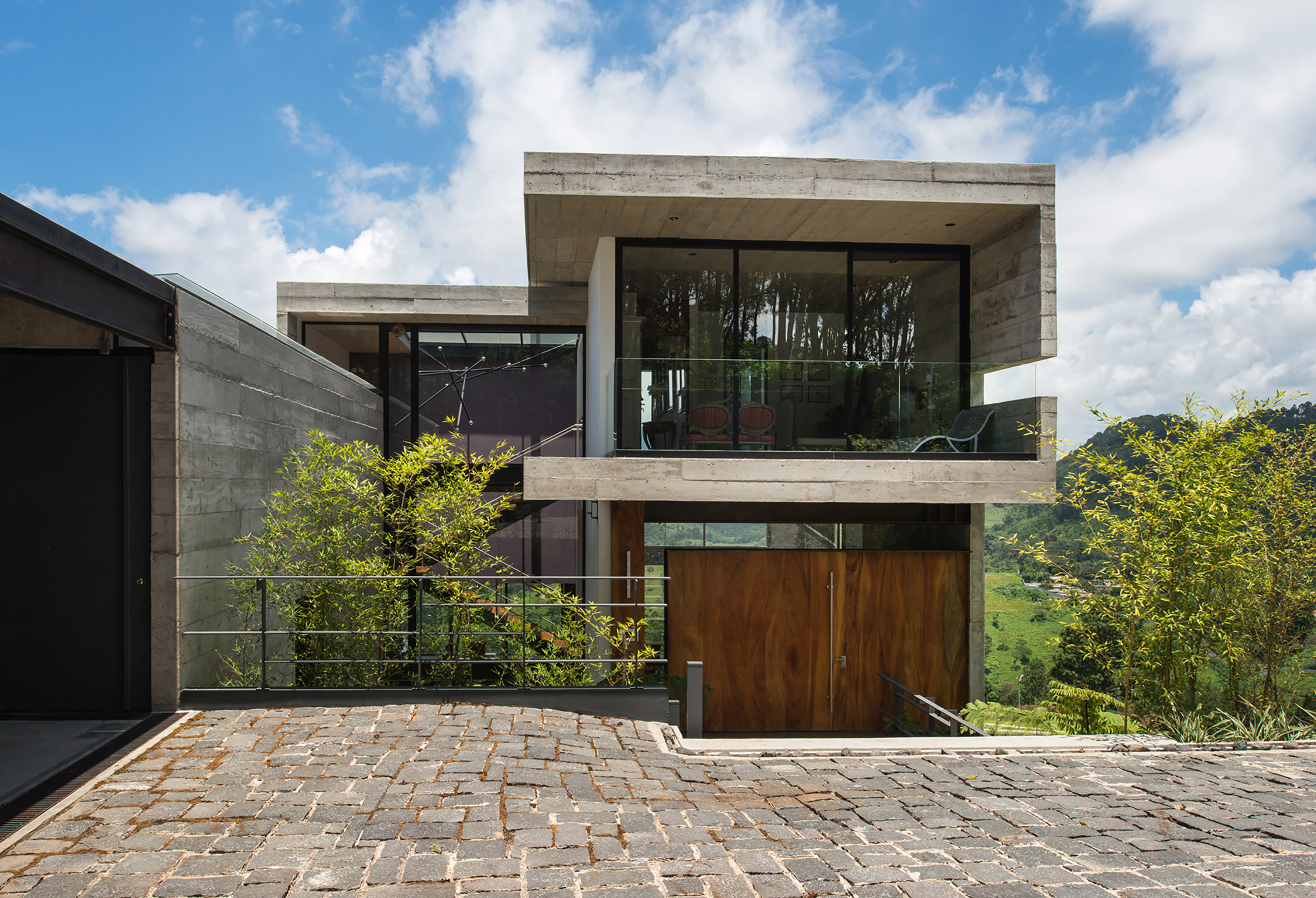
Board-marked concrete forms the external walls, floors and roof planes – serving as the focal point of the design. Other industrial-style materials and features like stainless steel, ample glazing, metal window ribbons and exposed beams are all also used.
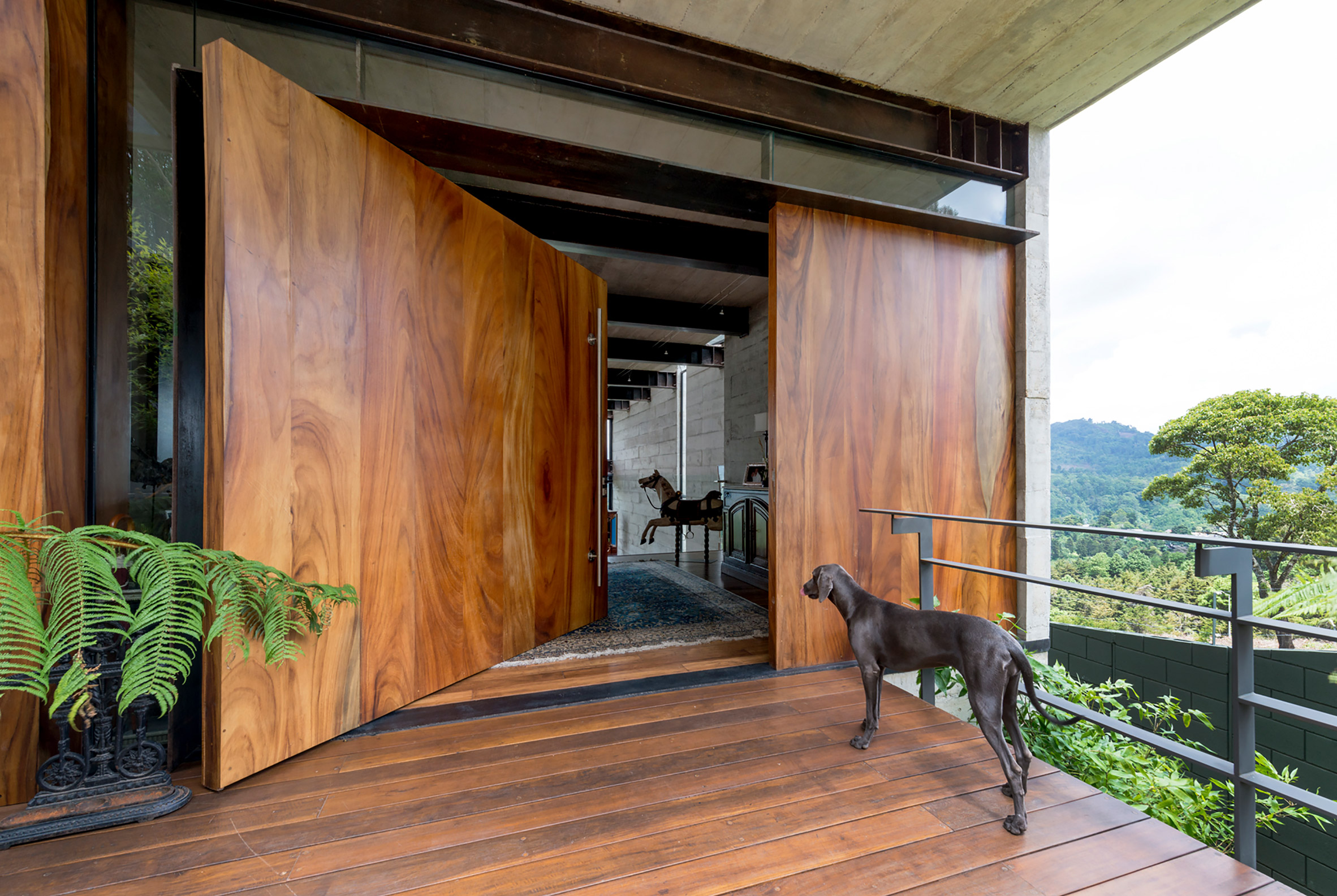
An exterior portion of the ground floor is painted white to stand out against the concrete. Other surfaces such as floors, cabinetry, decking and stairwells are made from local, warm-toned conacaste wood.
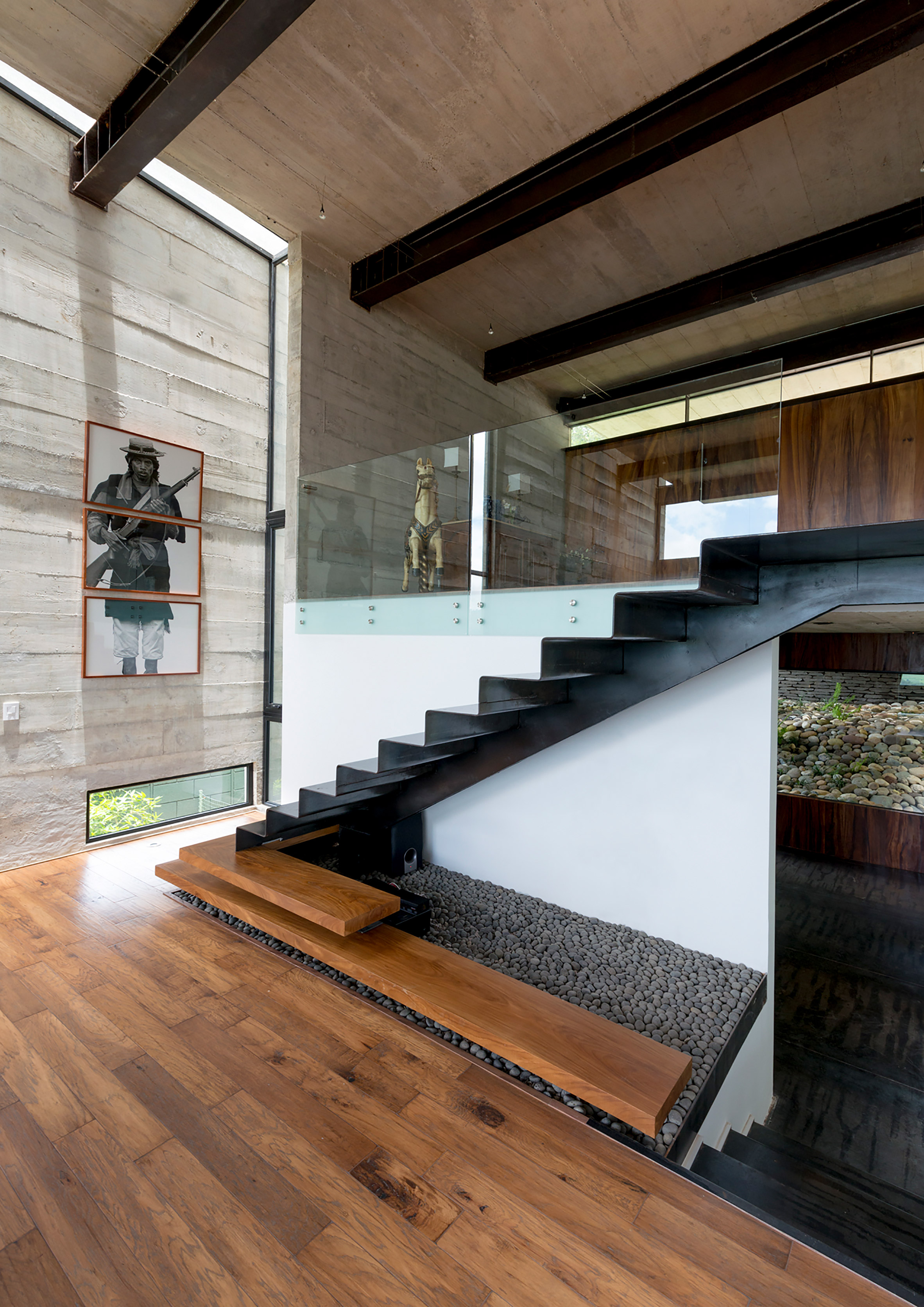
The floor plan of Aylvalaan House incorporates a series of lofted nooks and outdoor patios, varying from level to level.
A massive wood door acts as a main entrance and rotates like a moving wall to transform the foyer into an open-air room.
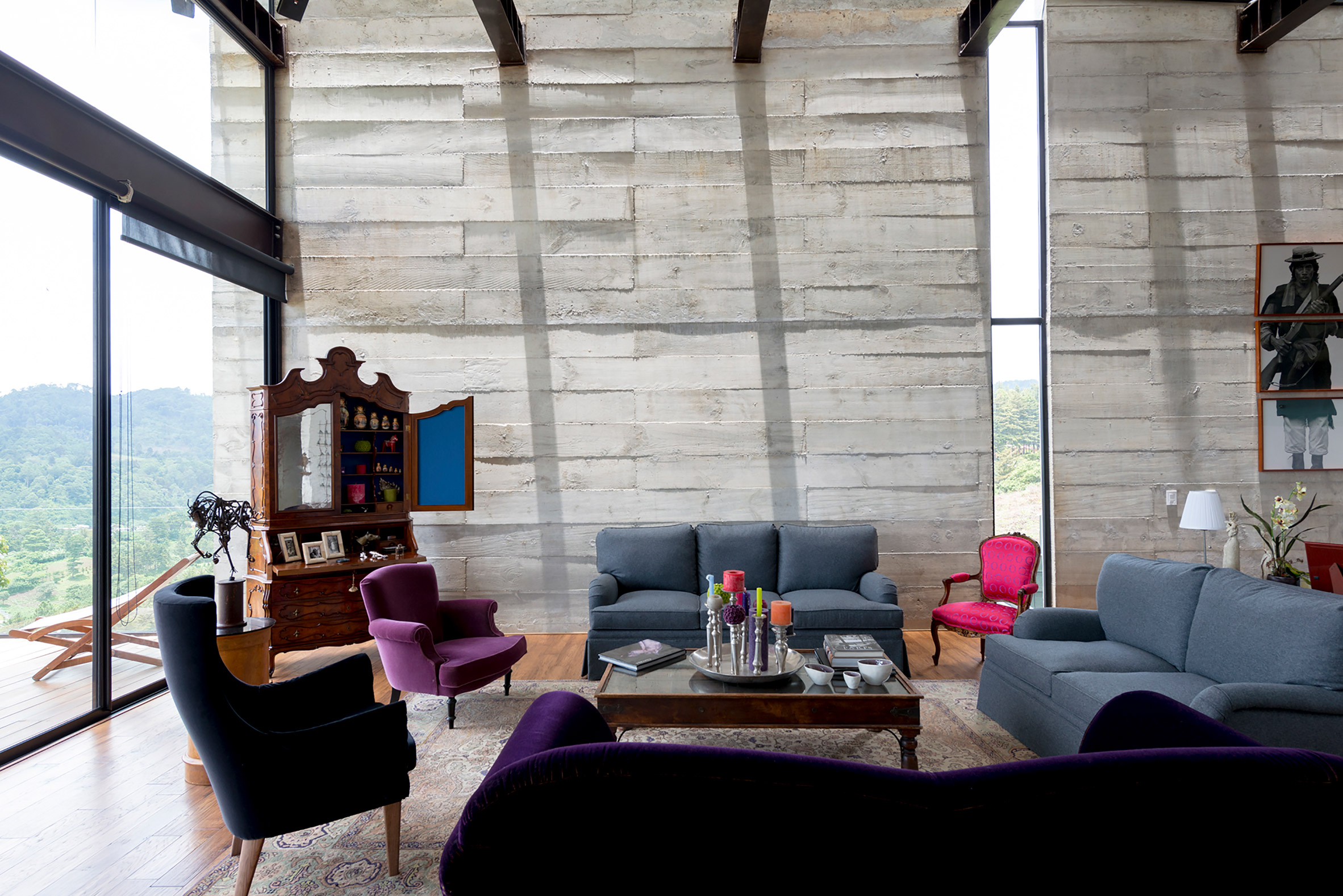
On the main level is a living room with a double-height feature wall of board-marked concrete. A floating steel stairwell intersects the space and leads to a mezzanine overlooking the lounge.
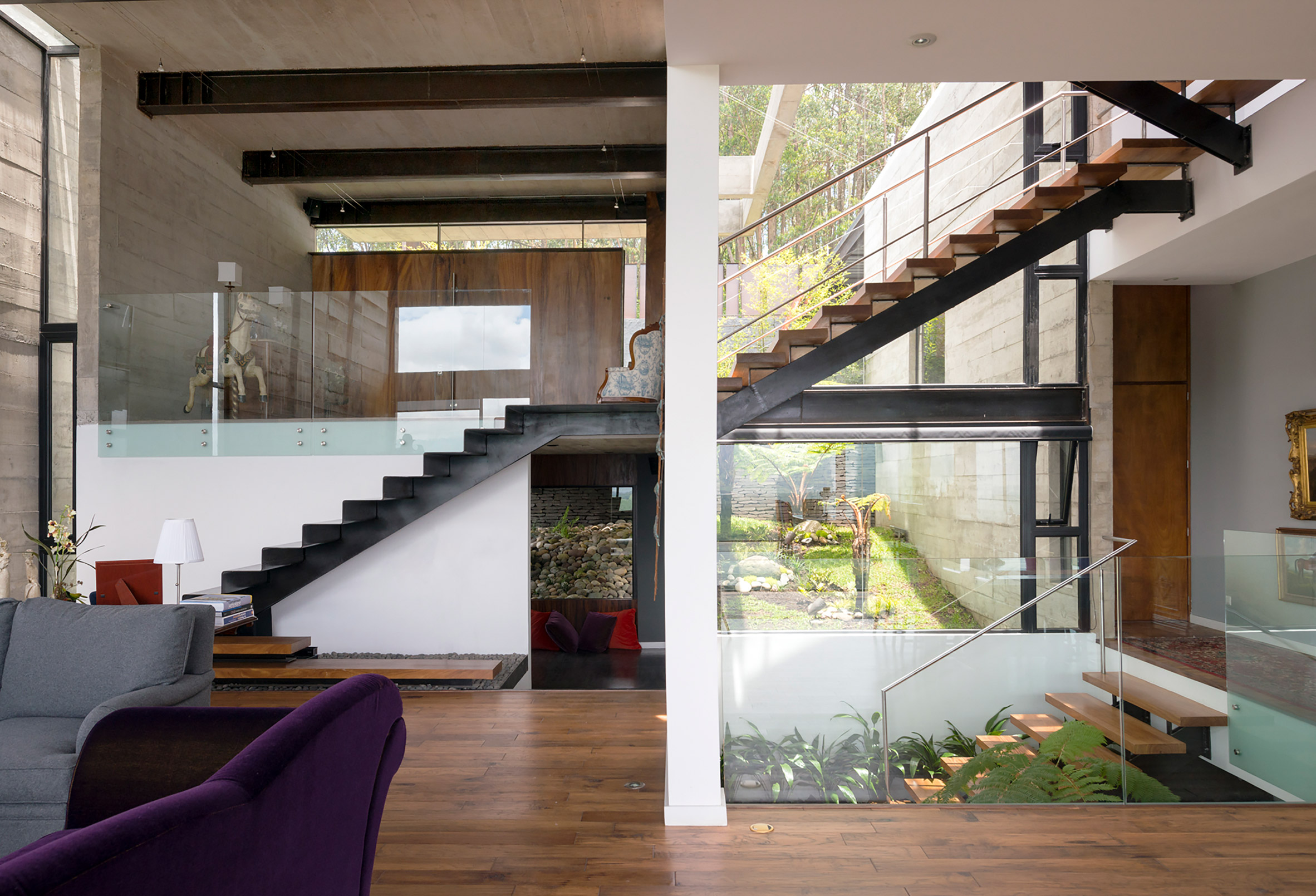
"The use of several materials – stucco, concrete, and wood – that don't touch, generate of a sense of lightness," said the firm.
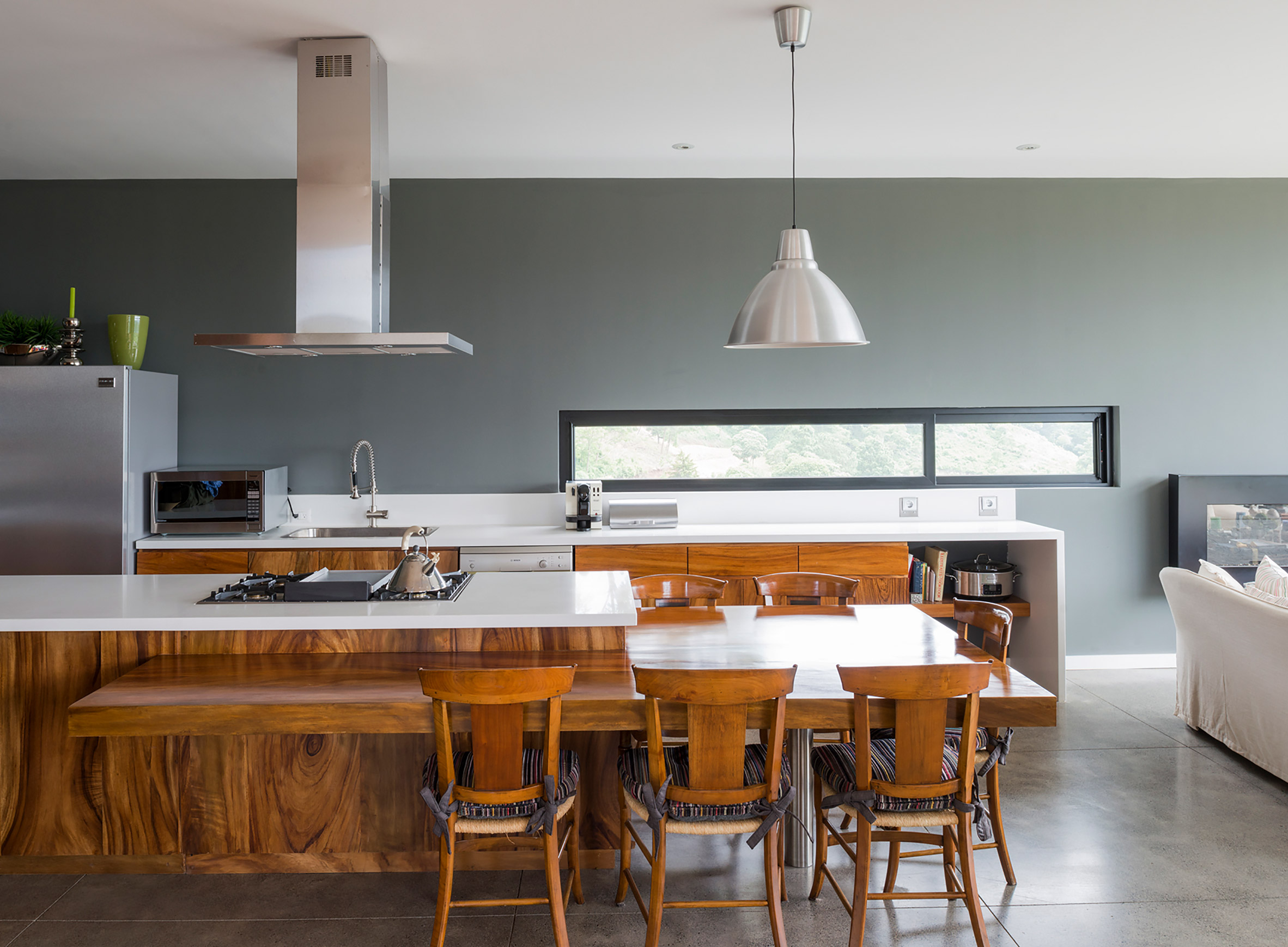
A kitchen nearby has white countertops and wood cabinetry. An island has a lower countertop addition that serves as a dining table with room for seven. Other walls are painted sage and grey, visually tying in with polished concrete floors.
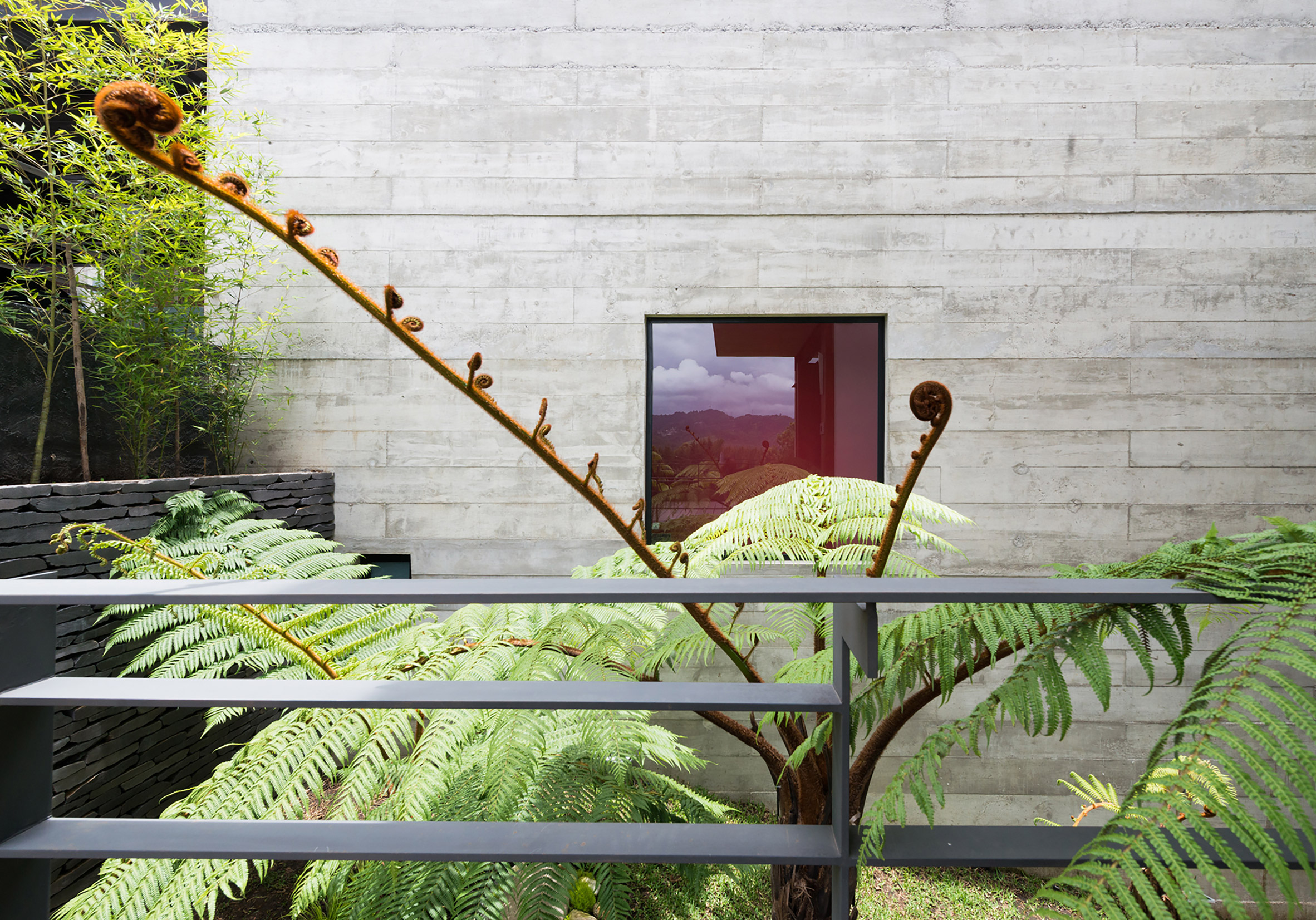
Off the living room and kitchen is a large decked area that is shaded by a slatted timber pergola overhead. Smaller patios above create a staggered appearance, accentuated by the home's split levels.
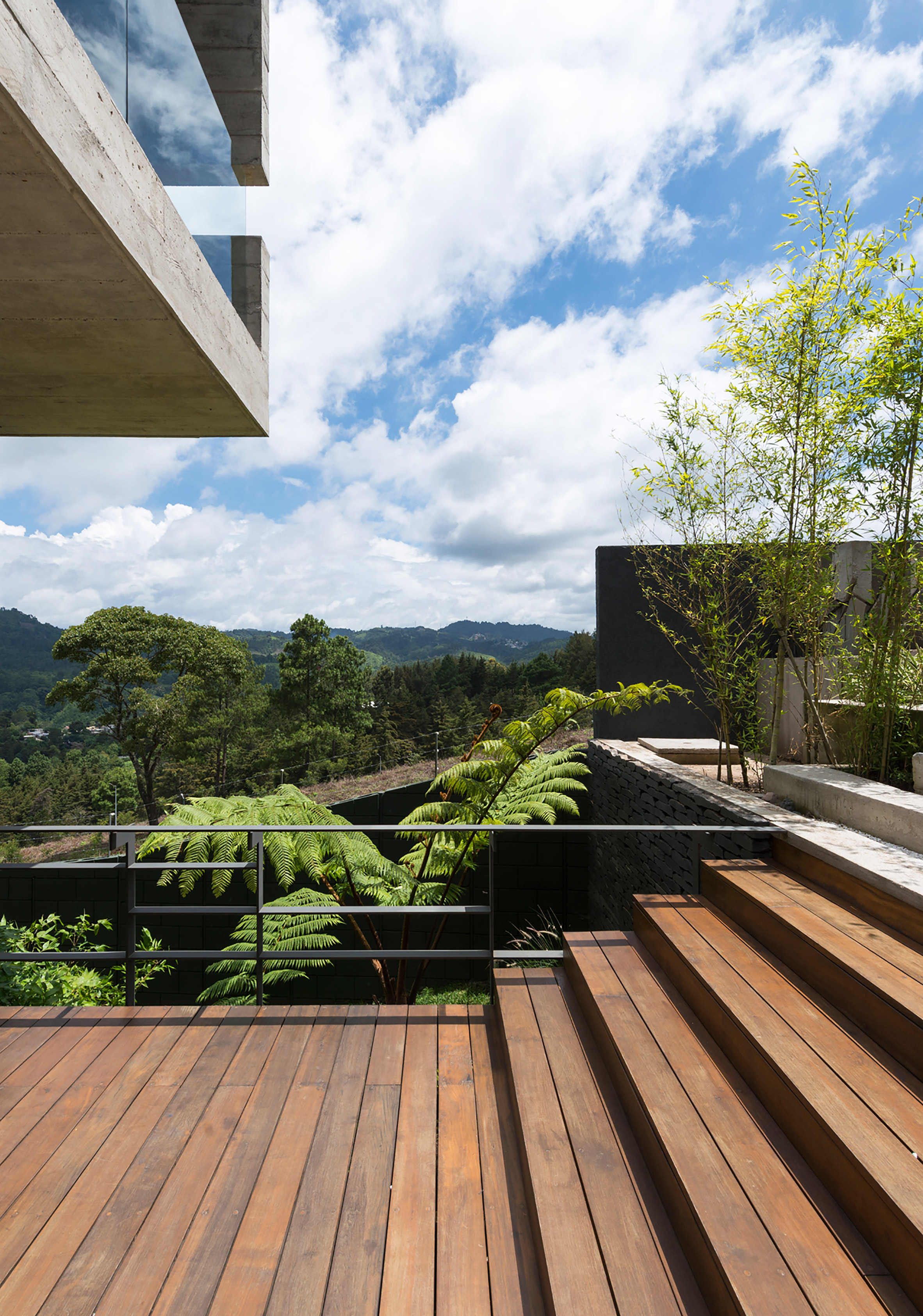
Upstairs is a master bedroom and ensuite, with a private living room formed from a sliding glass door. Also included on this level are two guest bedrooms separated by a bathroom.
Outside, a roof is formed from a pair of overlapping L-shaped concrete sections. The top left and right corners of the residence are formed from their 90-degree joints.
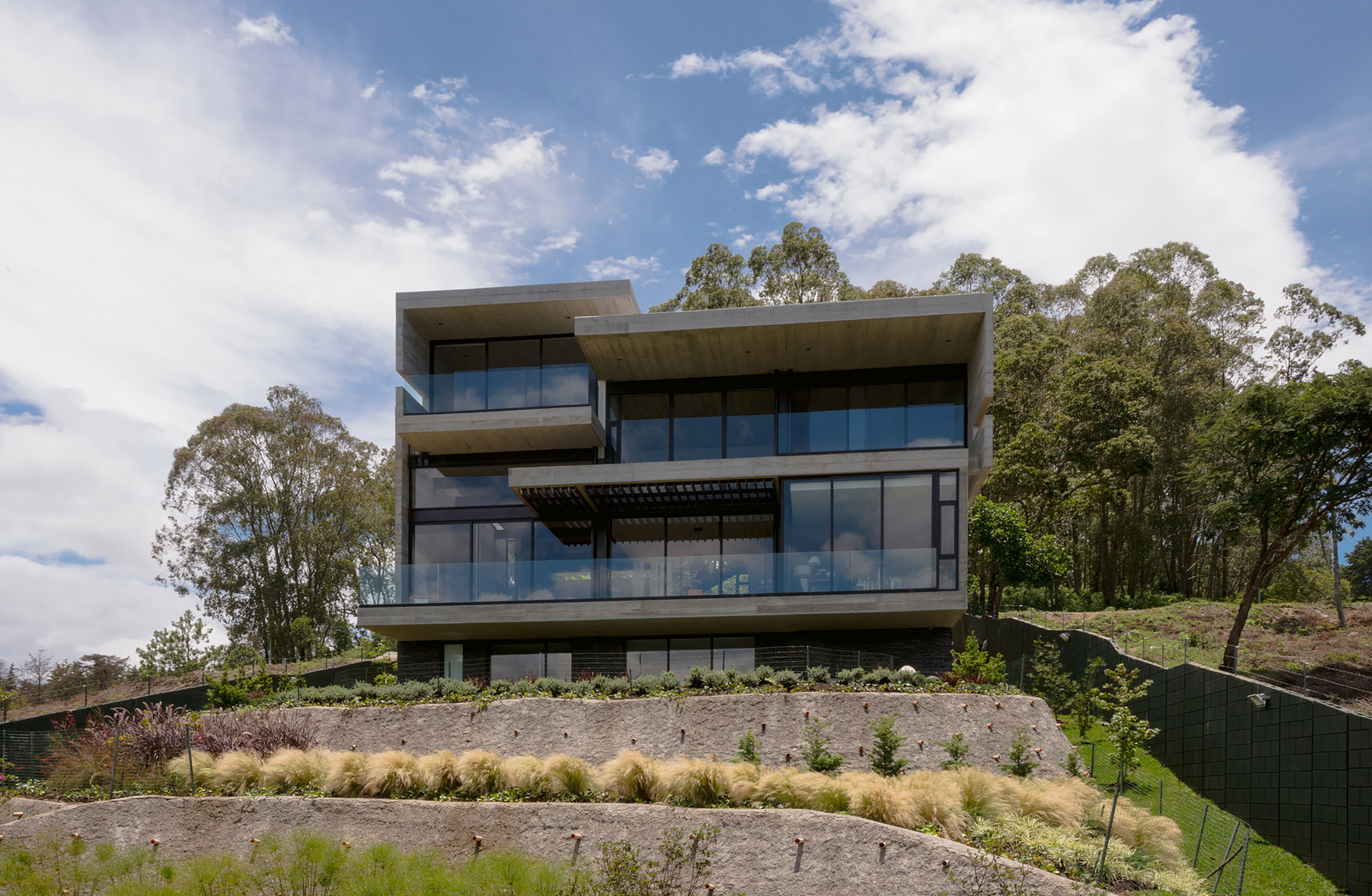
Dezeen has published only a few projects in Guatemala on Dezeen, but those we have in the Central American country include a headquarters with a double-height atrium and open-plan workspace for a sugar cane plantation by Cúre and Penabad, and a fashion store with in-house cafe defined by its bright white exterior by Taller KEN.
Photography is by Andres Asturias.
Project credits:
Project lead: Alejandro Paz
Structural engineer: Consultores Estructurales
Construction and hidraulic engineer:: Conarq
Elecrical engineer: PTS
The post Board-marked concrete house by Paz Arquitectura sits against a hill in Guatemala appeared first on Dezeen.
http://ift.tt/2FXjmjT
twitter.com/3novicesindia
No comments:
Post a Comment