Weathered cedar and warm pine wrap these townhouses by Hacker Architects, which are geared towards residents who enjoy Oregon's wealth of outdoor pursuits.
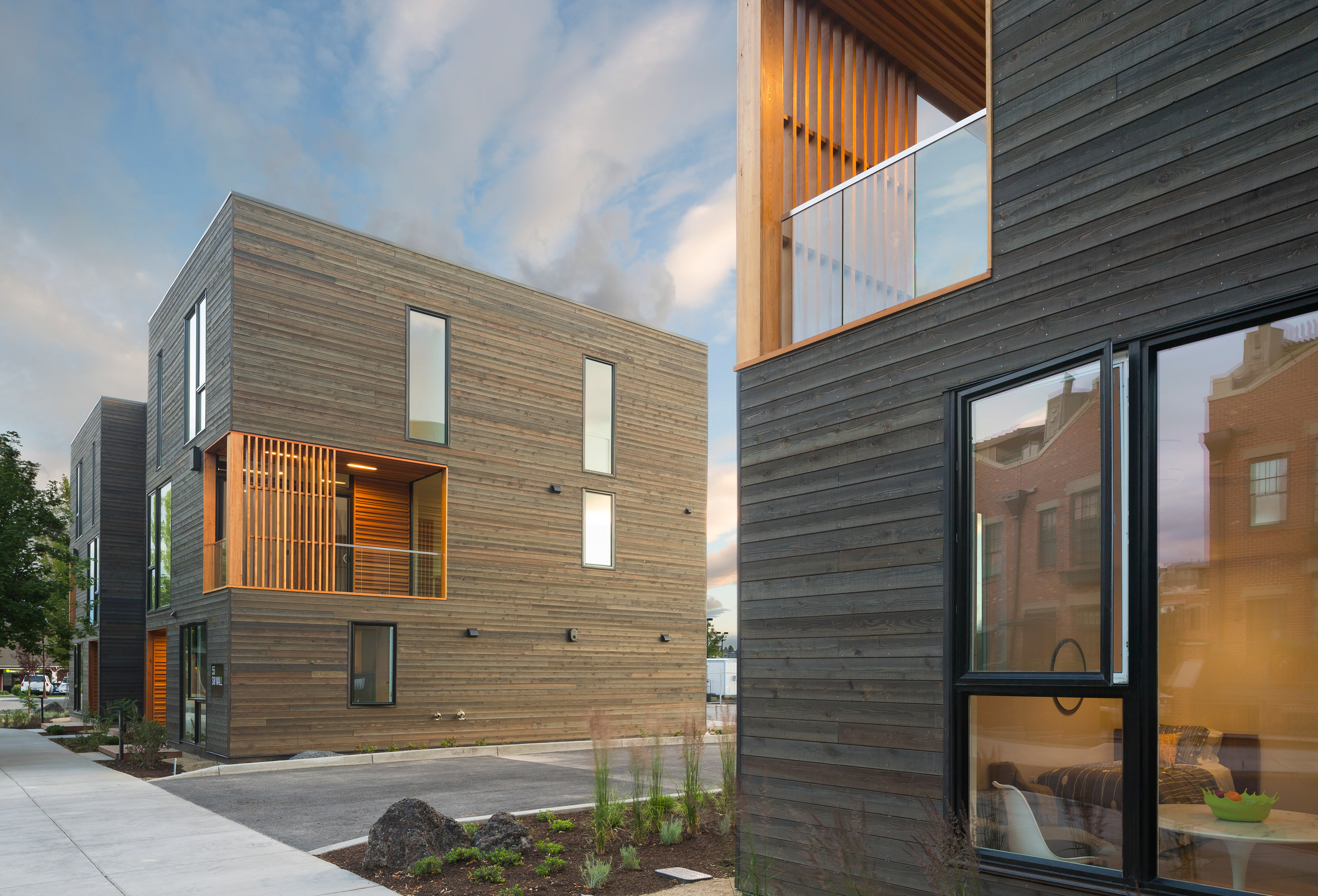
The small Basecamp development is located in Bend, a small city in central Oregon within easy reach of ski slopes and trails in the Cascade Mountains.
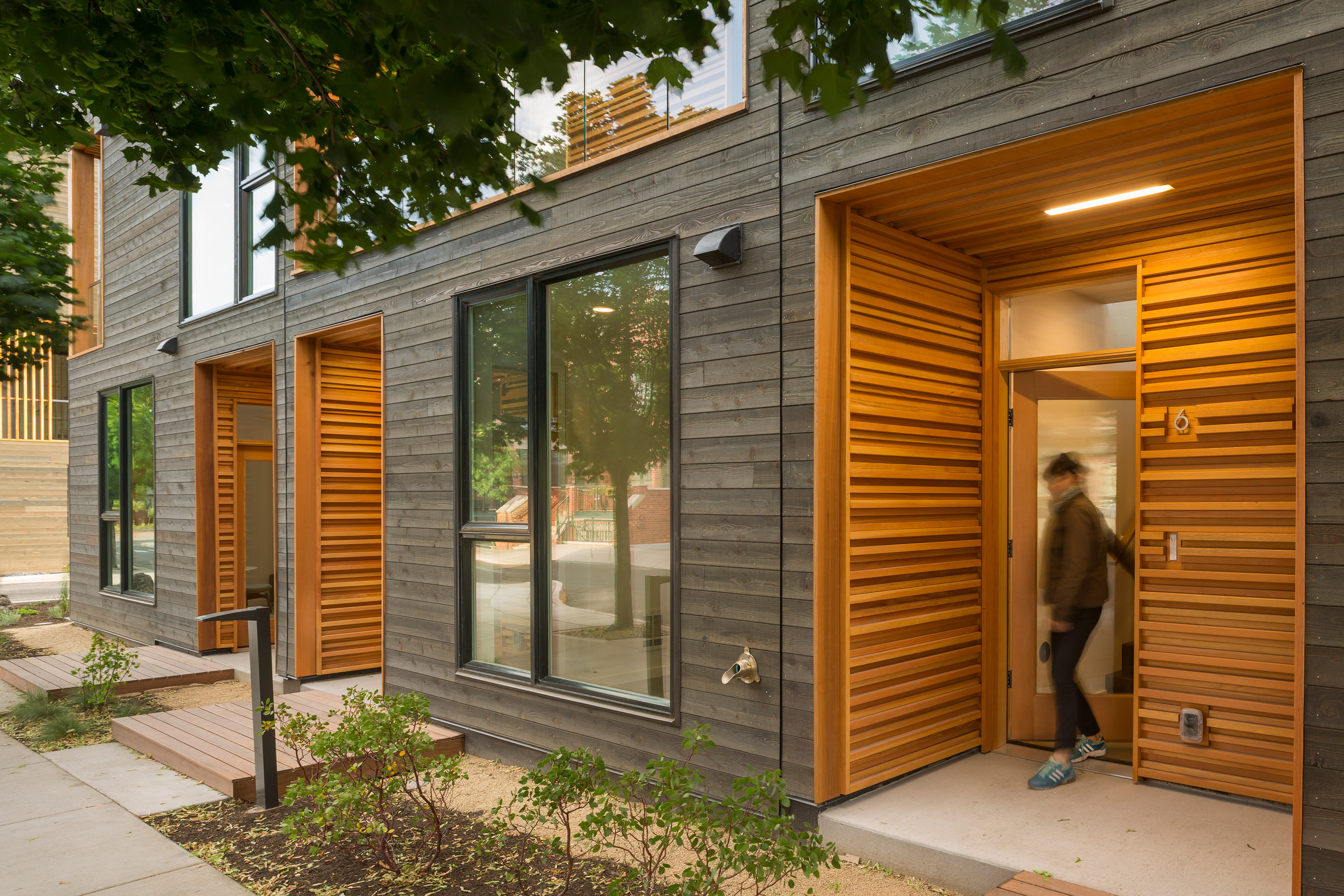
"As a haven for those who love the outdoors, the idea behind Basecamp was simple: urban townhouses connecting Bend's natural wonders and walkable lifestyle," said Portland-based Hacker Architects.
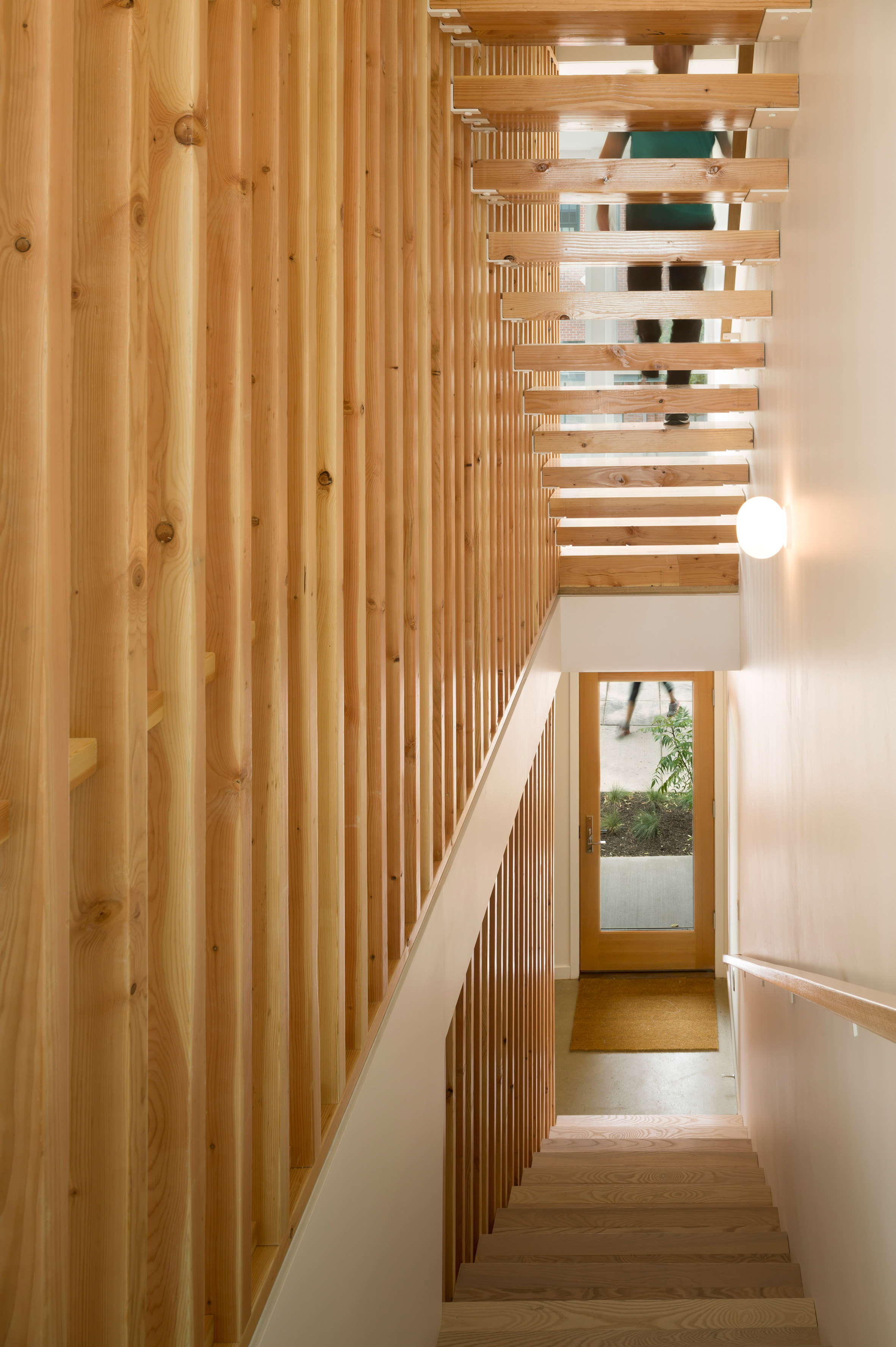
A short walk from downtown and the river, the compact project includes eight completed homes split between two blocks – three in one and five in the other. A second phase of three more blocks is currently under construction and a further trio are scheduled to break ground this summer.
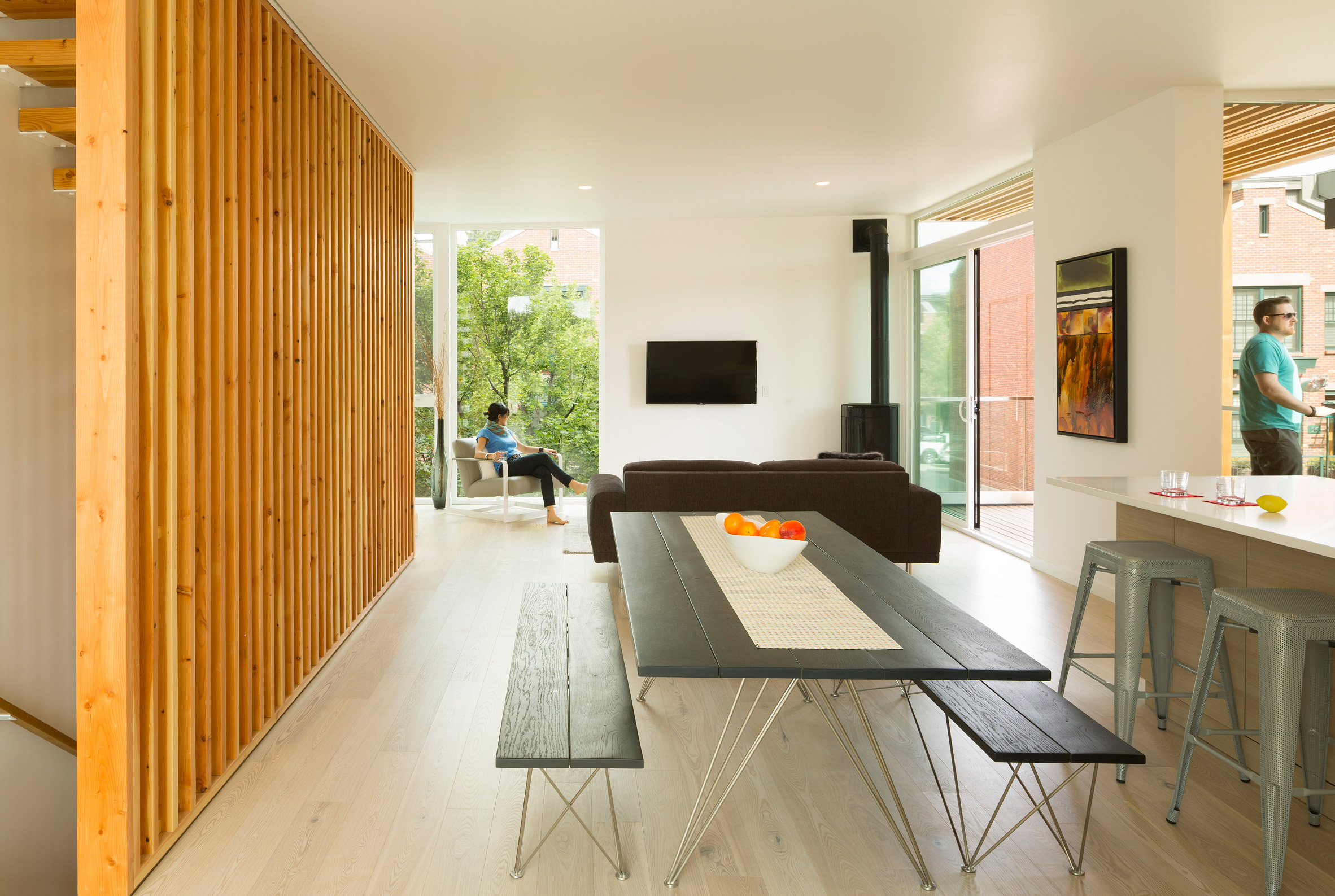
Each of the three-storey buildings contains multiple residences, in an alternating layout of two- and three-bedrooms.
All come with an accessory dwelling unit, in the form of a small studio, and a garage at ground level for storing equipment for outdoor pursuits.
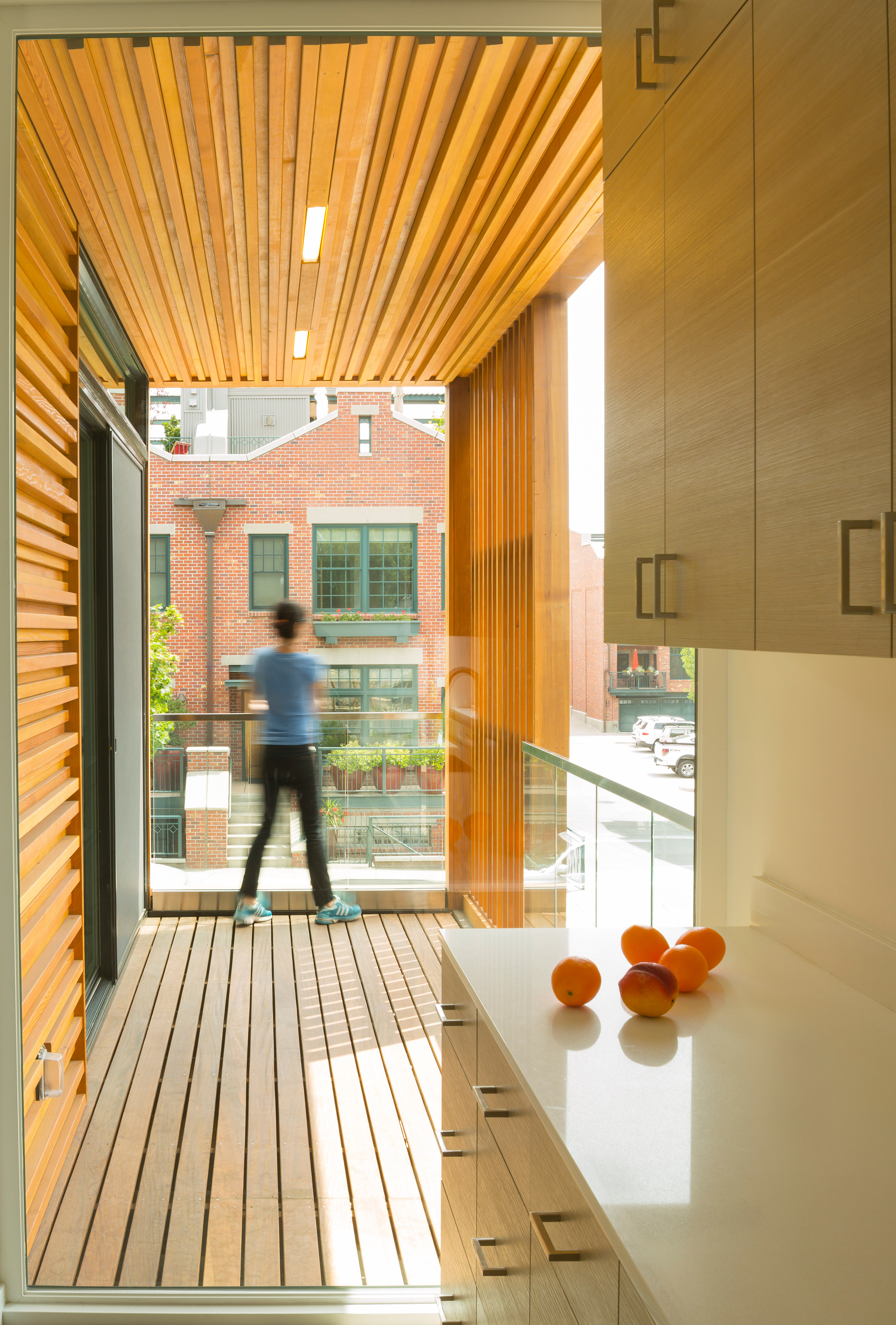
Local materials were chosen to construct the buildings, to help integrate them into their setting.
"Rather than creating an image that distracts from the landscape, the thoughtful and simple forms, clad in regional materials, defer to the natural setting," Hacker Architects said.
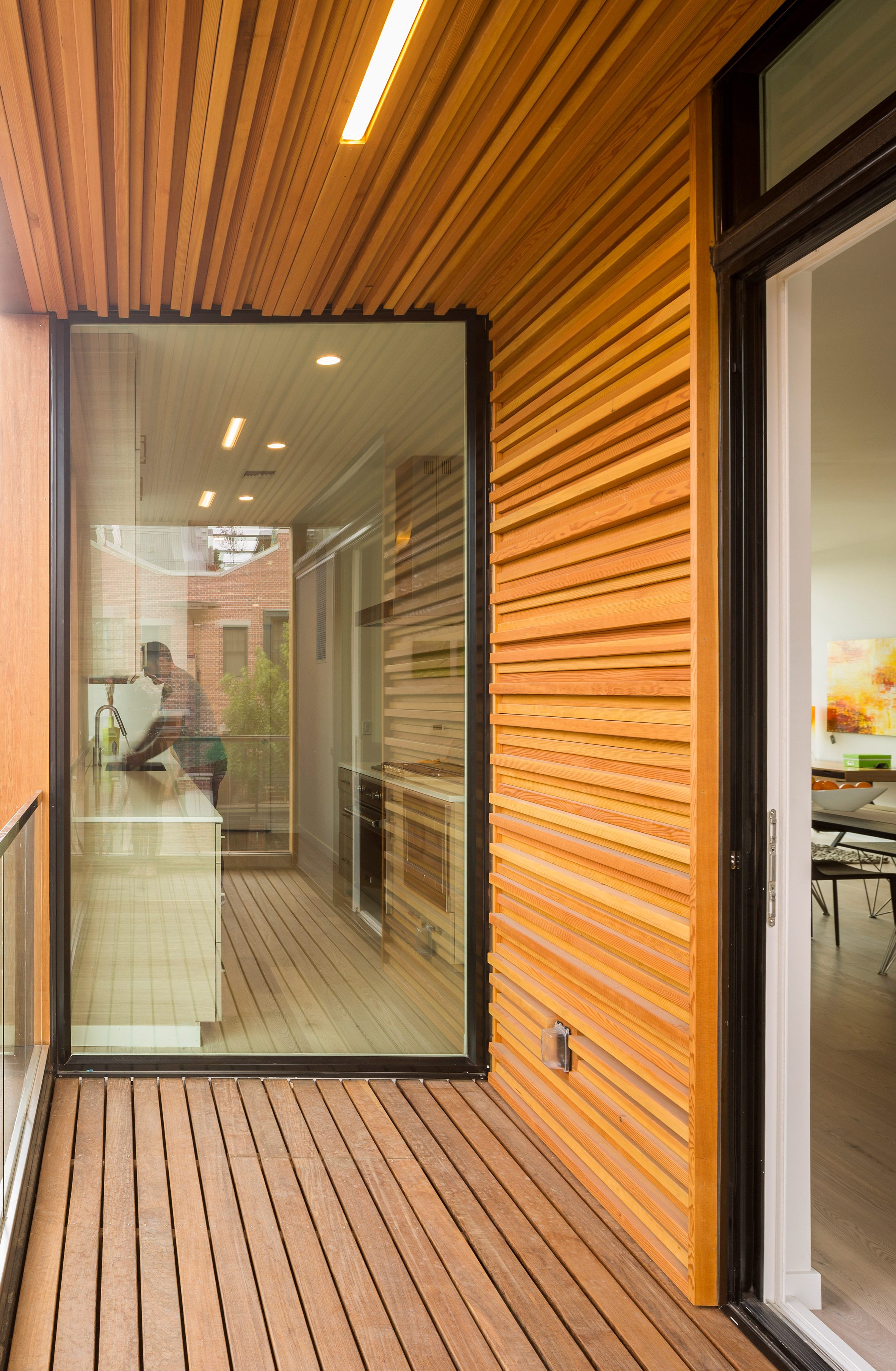
Horizontal cedar planks that are intended to weather cover most of the exteriors, running all the way up to edges and corners. These are contrasted with pine, which denotes porches and covered outdoor decks that come with all units bar one.
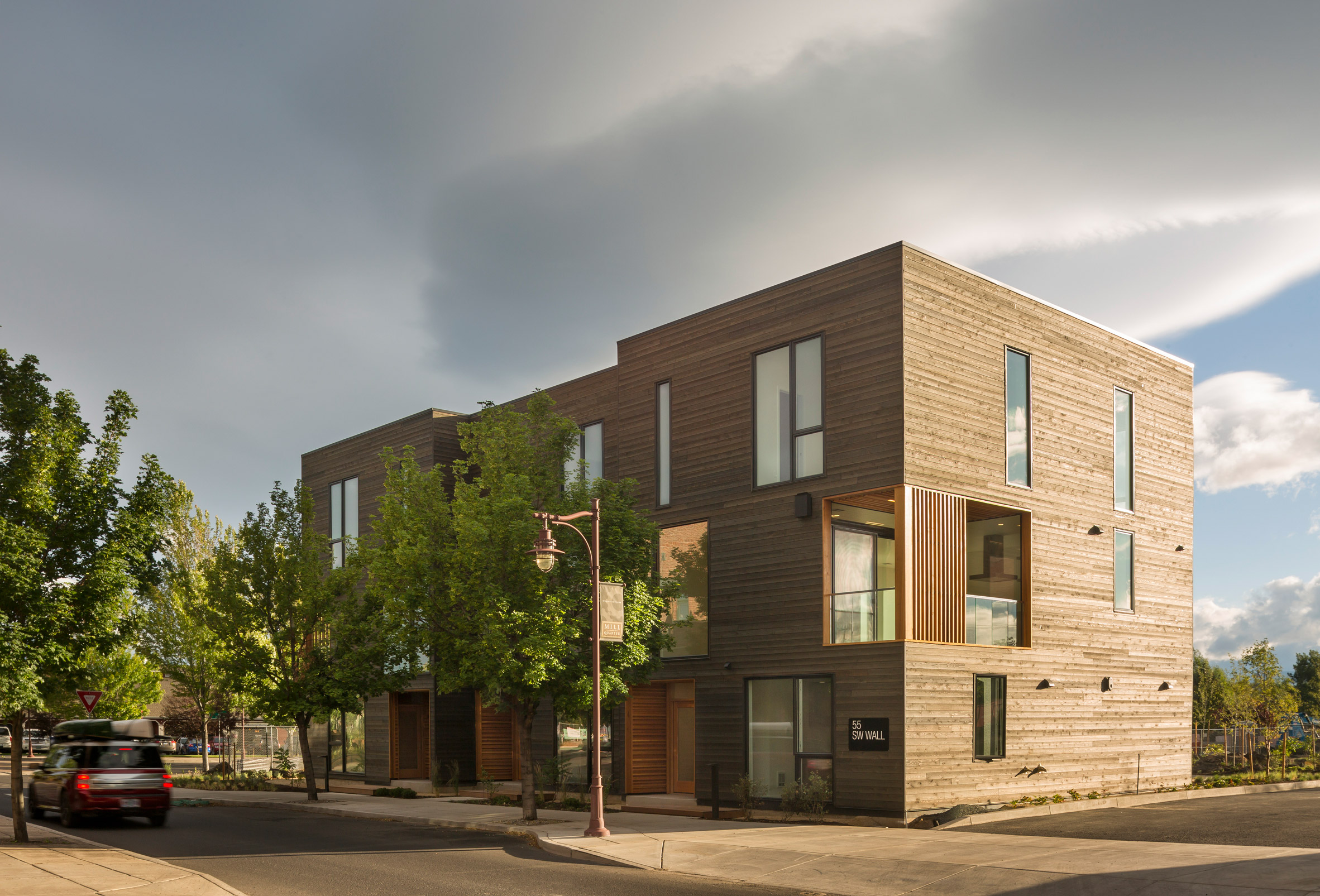
Pine is also used for the treads, handrails and slatted partitions of internal staircases. Other materials found across the interiors include basalt for bathroom tiles to "evoke rock formations of the high desert", and pale timber for flooring and cabinetry.
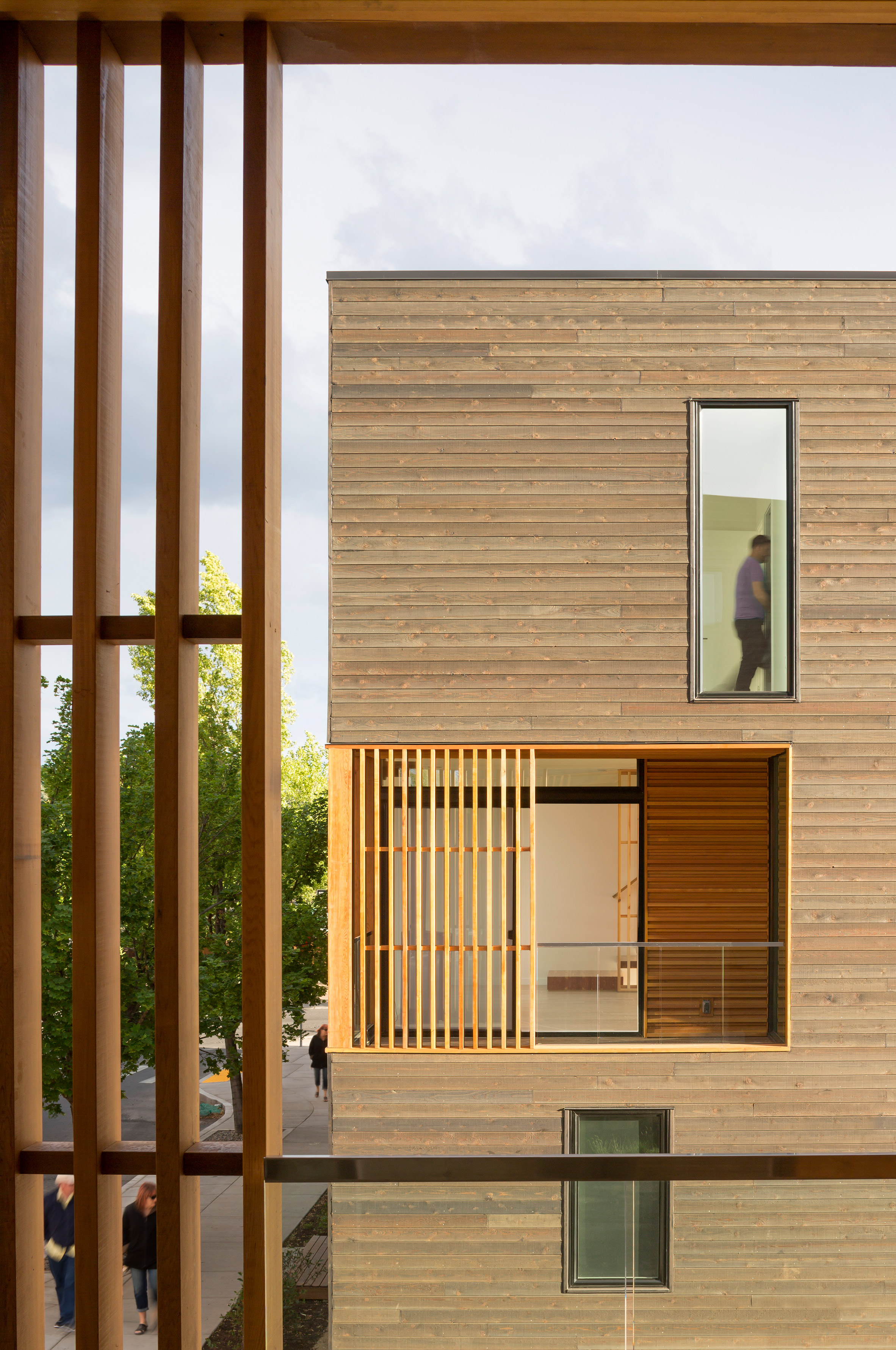
Floor-to-ceiling windows flood the white-walled residences with natural light, intended to "enhance being outdoors while inside".
At the centre of the complex, residents can make use of shared facilities like a campfire, dining area, seating and hammocks, from which they can enjoy Oregon's scenery.
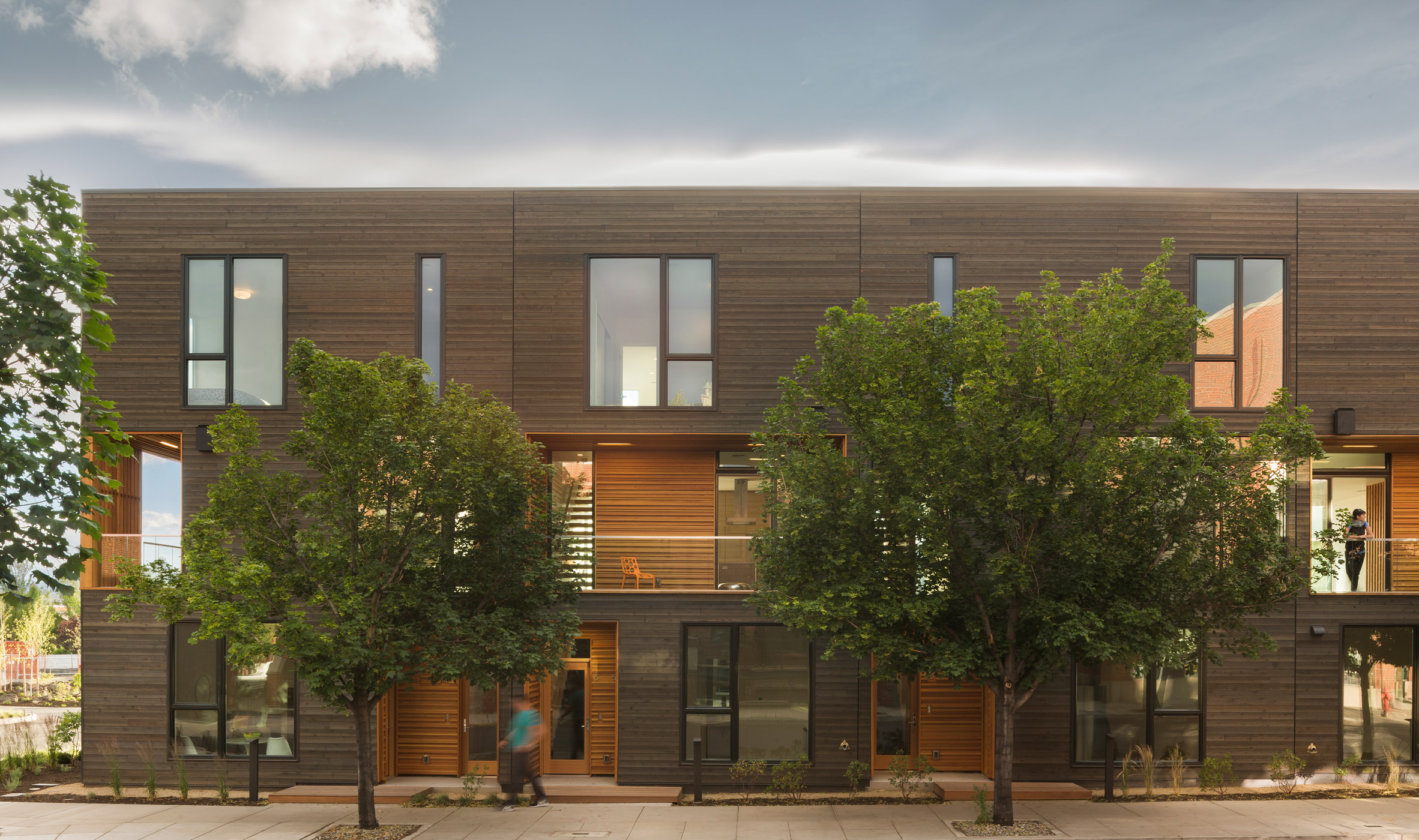
Timber is abundant is the forest-covered northwestern US state, and many construction projects take advantage of the supply.
Portland will soon become home to America's tallest timber tower, after the 12-storey building gained planning permission last summer, while the city is also home to a cedar-clad office complex.
Photography is by Lara Swimmer.
The post Hacker Architects designs Basecamp housing in central Oregon for outdoorsy types appeared first on Dezeen.
http://ift.tt/2nFEfY0
twitter.com/3novicesindia
No comments:
Post a Comment